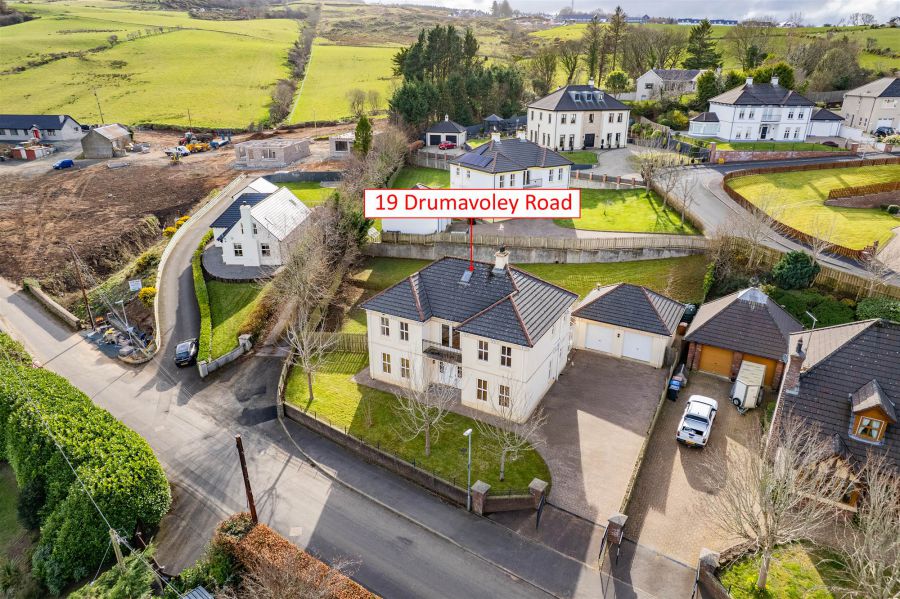LARGE ENTRANCE HALL:
With wiring for wall lights, under stairs storage cupboard, solid oak stairs and floor.
LOUNGE: 18' 11" X 13' 5" (5.77m X 4.09m)
With marble fireplace and hearth, plater coving and cornicing, recessed lighting and solid oak floor.
LIVING ROOM: 14' 2" X 13' 1" (4.32m X 3.99m)
With plater coving and cornicing, wired for wall lights and solid oak floor.
DINING ROOM: 13' 11" X 13' 8" (4.24m X 4.17m)
With recessed lighting, solid oak floor and patio doors leading to:
LARGE SUN ROOM: 11' 10" X 11' 4" (3.61m X 3.45m)
With solid oak floor, high vaulted ceilings with recessed lighting and pedestrian door leading to rear garden.
KITCHEN: 22' 2" X 17' 1" (6.76m X 5.21m)
The bespoke kitchen is well designed, stylish and equipped with high specification finishes and appliances.
With Pronorm kitchen comprising undermount double stainless steel sink unit set in marble worktops and upstands, high and low level built in Maple units with tiling between, integrated eye level "Miele" double stainless steel oven and "Miele" double oven, integrated microwave and "Miele" coffee machine, 5 ring gas "Neff" cooker with stainless steel splashback, stainless steel "Neff" extractor fan above, integrated dishwasher, integrated stand alone cupboard, space for American style fridge freezer, glass display cupboard, shelving and glass display cabinets, wine rack, recessed lighting, drawer bank and saucepan drawers, plate warmer, recessed lighting in pelmets, larder cupboards, over head storage and tiled floor.
SEPARATE WC:
With wash hand basin and tiled floor.
CONSERVATORY: 17' 2" X 12' 6" (5.23m X 3.81m)
With extractor fan in ceiling and tiled floor. Pedestrian door leading to double garage and patio doors leading to side of property.
DOUBLE GARAGE: 23' 8" X 17' 8" (7.21m X 5.38m)
With double roller door with PVC remote control doors, stainless steel sink unit, low level units, and plumbed for automatic washing machine and tumble dryer.
LANDING:
With large open plan area with large built in hot press, area to roof space, large balcony overlooking surrounding countryside and solid oak floor. Area is suitable to use as a study area.
BEDROOM (1): 14' 3" X 13' 5" (4.34m X 4.09m)
With solid wood floor.
ENSUITE SHOWER ROOM:
Ensuite off with w.c., wash hand basin, fully tiled walk in shower cubicle with jet shower, stainless steel towel rail, tiled walls and floor.
BEDROOM (2): 14' 4" X 10' 4" (4.37m X 3.15m)
With solid oak floor.
MASTER BEDROOM: 17' 6" X 14' 0" (5.33m X 4.27m)
With "Hulsta" luxury solid wood wall wardrobes with mirrored panels, low level units and sink unit after built in drawers and solid oak floor.
BEDROOM (4): 13' 5" X 12' 2" (4.09m X 3.71m)
With solid oak floor.
ENSUITE SHOWER ROOM:
Ensuite off with w.c., wash hand basin, fully tiled walk in corner shower cubicle, chrome heated towel rail, tiled walls and floor.
BATHROOM/WET ROOM:
With floating w.c., floating wash hand basin, sunken Japanese bath and wall mounted shower, fully tiled walls, vertical radiator, shelving, tiled floor and pine sheeted ceiling with recessed lighting.
Outside to rear there is a large walled in garden with a raised decking and patio area. Outside to front there is a garden laid in lawn with paved driveway extending to detached garage.























































