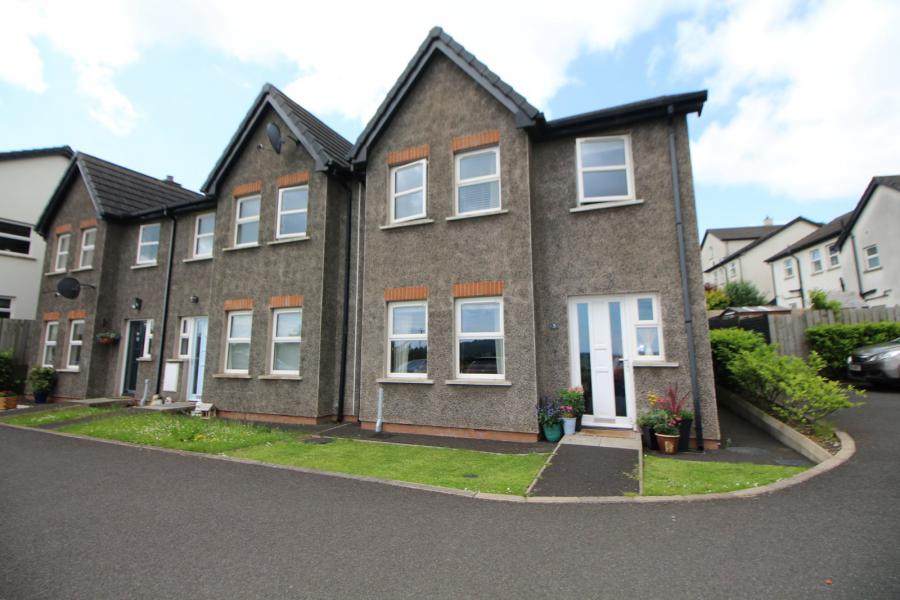3 Bed End Terrace
5 Leafield Court
Ballycarry, Carrickfergus, BT38 9FA
offers over
£159,950

Key Features & Description
Description
Superb end townhouse situated within a small cul-de-sac with exceptional views from the rear over surrounding countryside. The modern internal finish offers lounge, contemporary fitted kitchen/dining area with French doors to rear garden, three first floor bedrooms - master bedroom with walk in robe (plumbed for en-suite shower room) and white bathroom suite. Externally there is a well enclosed rear garden and designated parking to the front. This energy efficient home boasts an oil fired central heating system and double glazed windows. Situated on a prime site with beautiful open aspect to the rear this is an ideal home suited to a wide range of prospective purchasers whether it be first or second time buyers or those planning to downsize.
Superb end townhouse situated within a small cul-de-sac with exceptional views from the rear over surrounding countryside. The modern internal finish offers lounge, contemporary fitted kitchen/dining area with French doors to rear garden, three first floor bedrooms - master bedroom with walk in robe (plumbed for en-suite shower room) and white bathroom suite. Externally there is a well enclosed rear garden and designated parking to the front. This energy efficient home boasts an oil fired central heating system and double glazed windows. Situated on a prime site with beautiful open aspect to the rear this is an ideal home suited to a wide range of prospective purchasers whether it be first or second time buyers or those planning to downsize.
Rooms
Entrance Hall
Laminate wooden floor.
Cloakroom / WC
WC and wash hand basin. Tiled floor.
Lounge 16'10" X 10'10" (5.13m X 3.29m)
Multi burning stove. Laminate wooden floor.
Kitchen 18'1" X 13'11" (5.51m X 4.25m)
Excellent range of fitted high and low level units. Built in hob and oven. One and a half bowl stainless steel sink unit with mixer tap. Extractor fan. Integrated fridge/freezer. PVC double glazed French doors to rear garden.
First Floor Landing
Bedroom 1 11'9" X 10'3" (3.57m X 3.12m)
Bedroom 2 15'5" X 10'5" (4.71m X 3.17m)
Exceptional views towards the Scottish Coastline. Walk in wardrobe with plumbing for en-suite shower room.
Bedroom 3 9'1" X 7'5" (2.78m X 2.27m)
Superb uninterrupted views.
Bathroom
White suite comprising panelled bath with wall mounted thermostatically controlled shower, pedestal wash hand basin and low flush wc. Part tiled walls and tiled floor
Rear Garden
Well enclosed rear garden laid in lawn with decking.
Designated Parking Area
CUSTOMER DUE DILIGENCE
As a business carrying out estate agency work, we are required to verify the identity of both the vendor and the purchaser as outlined in the following: The Money Laundering, Terrorist Financing and Transfer of Funds (Information on the Payer) Regulations 2017 - https://www.legislation.gov.uk/uksi/2017/692/contents.
To be able to purchase a property in the United Kingdom all agents have a legal requirement to conduct Identity checks on all customers involved in the transaction to fulfil their obligations under Anti Money Laundering regulations. We outsource this check to a third party and a charge will apply of £30 + VAT for a single purchaser or £50 + VAT per couple.
To be able to purchase a property in the United Kingdom all agents have a legal requirement to conduct Identity checks on all customers involved in the transaction to fulfil their obligations under Anti Money Laundering regulations. We outsource this check to a third party and a charge will apply of £30 + VAT for a single purchaser or £50 + VAT per couple.
Broadband Speed Availability
Potential Speeds for 5 Leafield Court
Max Download
1800
Mbps
Max Upload
1000
MbpsThe speeds indicated represent the maximum estimated fixed-line speeds as predicted by Ofcom. Please note that these are estimates, and actual service availability and speeds may differ.
Property Location

Mortgage Calculator
Contact Agent

Contact Reeds Rains (Carrickfergus)
Request More Information
Requesting Info about...
5 Leafield Court, Ballycarry, Carrickfergus, BT38 9FA

By registering your interest, you acknowledge our Privacy Policy

By registering your interest, you acknowledge our Privacy Policy














