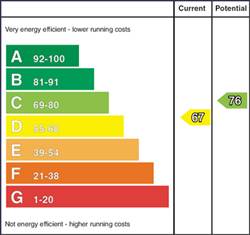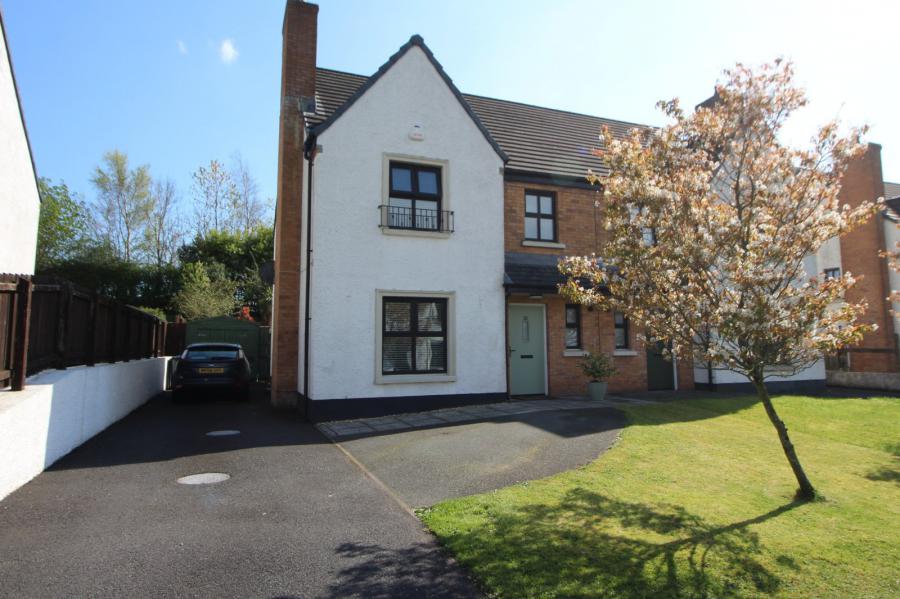Contact Agent

Contact Reeds Rains (Carrickfergus)
4 Bed Semi-Detached House
31 Forthill
Ballycarry, Carrickfergus, BT38 9GU
price
£185,000

Key Features & Description
Description
A stunning semi detached property presented to an exceptionally high standard with beautiful private rear garden, ideal for entertaining over the Summer months. A credit to its present owners the inviting interior offers spacious lounge, excellent fitted kitchen/dining area with French doors to rear garden, four well proportioned bedrooms - master bedroom with shower room and a superb white bathroom suite. Boasting a gas fired central heating system, double glazed windows and driveway parking. Located in a peaceful and family friendly village this home offers a perfect blend of style and functionality. An internal viewing is essential to appreciate all this fine home has to offer.
A stunning semi detached property presented to an exceptionally high standard with beautiful private rear garden, ideal for entertaining over the Summer months. A credit to its present owners the inviting interior offers spacious lounge, excellent fitted kitchen/dining area with French doors to rear garden, four well proportioned bedrooms - master bedroom with shower room and a superb white bathroom suite. Boasting a gas fired central heating system, double glazed windows and driveway parking. Located in a peaceful and family friendly village this home offers a perfect blend of style and functionality. An internal viewing is essential to appreciate all this fine home has to offer.
Rooms
Entrance Hall
Tiled floor.
Cloakroom
WC and wash hand basin. Tiled floor. Part tiled walls.
Lounge 17'4" X 12'3" (5.29m X 3.73m)
Feature fire surround incorporating an open fire.
Kitchen/Dining Area 20'3" X 14'6" (6.17m X 4.43m)
Excellent range of fitted high and low level units. One and a half bowl stainless steel sink unit with mixer tap. Built in hob and oven. Extractor fan. Part tiled walls. Double glazed French doors to rear garden. Walk in storage cupboard.
Utility Room
Fitted units. Single drainer stainless steel sink unit with mixer tap. Part tiled walls.
First Floor Landing
Master Bedroom 14'10" X 12'4" (4.53m X 3.76m)
En-Suite Shower Room
White suite comprising shower cubicle with wall mounted Mira electric shower, pedestal wash hand basin and low flush wc. Part tiled walls and tiled floor.
Bedroom 2 12'2" X 9'7" (3.72m X 2.91m)
Bedroom 3 10'10" X 7'10" (3.31m X 2.38m)
Bedroom 4 8'10" X 7'10" (2.70m X 2.40m)
Laminate wooden floor
Bathroom
Superb four piece white suite comprising panelled bath, separate shower cubicle with wall mounted thermostatically controlled shower, pedestal wash hand basin and low flush wc. Part tiled walls and tiled floor. Spotlights.
Roofspace
Pull down ladder. Partially floored with light.
Front Garden
Laid in lawn.
Enclosed Rear Garden
Stunning rear garden laid in lawn with patio area and an abundance of plants and shrubs.
Driveway Parking
CUSTOMER DUE DILIGENCE
As a business carrying out estate agency work, we are required to verify the identity of both the vendor and the purchaser as outlined in the following: The Money Laundering, Terrorist Financing and Transfer of Funds (Information on the Payer) Regulations 2017 - https://www.legislation.gov.uk/uksi/2017/692/contents
To be able to purchase a property in the United Kingdom all agents have a legal requirement to conduct Identity checks on all customers involved in the transaction to fulfil their obligations under Anti Money Laundering regulations. We outsource this check to a third party and a charge will apply of £20 + Vat for each person.
To be able to purchase a property in the United Kingdom all agents have a legal requirement to conduct Identity checks on all customers involved in the transaction to fulfil their obligations under Anti Money Laundering regulations. We outsource this check to a third party and a charge will apply of £20 + Vat for each person.
Broadband Speed Availability
Potential Speeds for 31 Forthill
Max Download
1800
Mbps
Max Upload
1000
MbpsThe speeds indicated represent the maximum estimated fixed-line speeds as predicted by Ofcom. Please note that these are estimates, and actual service availability and speeds may differ.
Property Location

Mortgage Calculator
Contact Agent

Contact Reeds Rains (Carrickfergus)
Request More Information
Requesting Info about...
31 Forthill, Ballycarry, Carrickfergus, BT38 9GU

By registering your interest, you acknowledge our Privacy Policy

By registering your interest, you acknowledge our Privacy Policy























