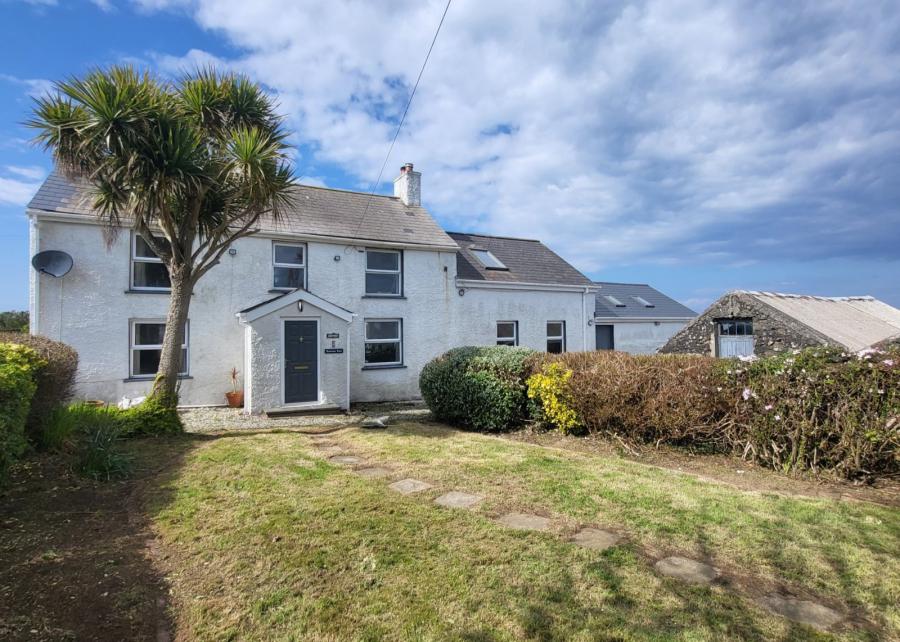Contact Agent

Contact Reeds Rains (Carrickfergus)
4 Bed Detached House
Dundressan House, 6 Higginsons Lane
Islandmagee, Larne, BT40 3RY
price
£325,000

Key Features & Description
Description
Nestled in a peaceful and picturesque rural setting, this detached property offers a rare opportunity to create your dream countryside escape. Situated on a secluded private site, the home enjoys sweeping uninterrupted sea views extending towards the North Antrim Coastline and Scottish mainland. The property itself is in need of some renovation (family room and master bedroom currently undergoing renovation work which will be completed soon), giving the opportunity to those wishing to restore a characterful home in a truly idyllic location. In brief the internal accommodation offers two reception rooms, kitchen, four bedrooms and bathroom. Externally there is a large range of original stone buildings and extensive mature garden areas. Accessed via a private lane this home offers endless possibilities in a breathaking coastal setting.
Nestled in a peaceful and picturesque rural setting, this detached property offers a rare opportunity to create your dream countryside escape. Situated on a secluded private site, the home enjoys sweeping uninterrupted sea views extending towards the North Antrim Coastline and Scottish mainland. The property itself is in need of some renovation (family room and master bedroom currently undergoing renovation work which will be completed soon), giving the opportunity to those wishing to restore a characterful home in a truly idyllic location. In brief the internal accommodation offers two reception rooms, kitchen, four bedrooms and bathroom. Externally there is a large range of original stone buildings and extensive mature garden areas. Accessed via a private lane this home offers endless possibilities in a breathaking coastal setting.
Rooms
Entrance Hall
PVC front door. Tiled floor. Open tread staircase to first floor. Storage area under.
Lounge 17'10" X 10'10" (5.43m X 3.30m)
Feature brick surround fireplace housing cast iron stove. Stone hearth. Tiled floor and beam ceiling.
Kitchen Breakfast Area 19'10" X 10'10" (6.04m X 3.31m)
Range of high and low level fitted units. Double stainless steel sink and drainer unit. Four ring hob and eye level double oven. Extractor fan. Plumbed for washing machine and dishwasher. Built in larder. Part tiled walls and tiled floor. Open plan to:
Conservatory 11'9" X 8'11" (3.57m X 2.73m)
Tiled floor. French doors onto patio and rear garden.
Family Room 19'4" X 18'6" (5.89m X 5.63m)
Gas fire. Staircase to first floor (Self contained).
Reception Room / Games Room 20'8" X 16'10" (6.30m X 5.14m)
Original stone building. French doors. Panoramic sea views.
First Floor (Access via main Entrance Hall)
Bedroom 2 12'6" X 8'9" (3.81m X 2.67m)
Beamed ceiling. Sea views.
Bathroom
Coloured four piece family bathroom. Panelled bath with telephone hand shower attachment. WC and wash hand basin.
Bedroom 3 12'10" X 8'10" (3.92m X 2.70m)
Beamed ceiling. Sea views.
Bedroom 4 11'1" X 10'1" (3.38m X 3.07m)
Built in storage. Sea Views.
First Floor (Access via Family Room)
Master Bedroom 19'2" X 10'0" (5.84m X 3.05m)
Velux windows.
Ensuite Shower Room
Plumbed ready for installation. Tiled walls and floor. Velux Window.
Outside
Extensive private grounds landscaped and laid out mature flower beds with shrubs and trees. Patio areas, shed and greenhouse. Wide range of original stone outbuildings which would lend themselves to a variety of uses ie. garage, workshop, stables. Extensive cattle pen.
Stone Building 27'0" X 24'0" (8.23m X 7.32m)
Cattle Pen 27'0" X 39'0" (8.23m X 11.89m)
CUSTOMER DUE DILIGENCE
As a business carrying out estate agency work, we are required to verify the identity of both the vendor and the purchaser as outlined in the following: The Money Laundering, Terrorist Financing and Transfer of Funds (Information on the Payer) Regulations 2017 - https://www.legislation.gov.uk/uksi/2017/692/contents.
To be able to purchase a property in the United Kingdom all agents have a legal requirement to conduct Identity checks on all customers involved in the transaction to fulfil their obligations under Anti Money Laundering regulations. We outsource this check to a third party and a charge will apply of £30 + VAT for a single purchaser or £50 + VAT per couple.
To be able to purchase a property in the United Kingdom all agents have a legal requirement to conduct Identity checks on all customers involved in the transaction to fulfil their obligations under Anti Money Laundering regulations. We outsource this check to a third party and a charge will apply of £30 + VAT for a single purchaser or £50 + VAT per couple.
Broadband Speed Availability
Potential Speeds for 6 Higginsons Lane
Max Download
1800
Mbps
Max Upload
220
MbpsThe speeds indicated represent the maximum estimated fixed-line speeds as predicted by Ofcom. Please note that these are estimates, and actual service availability and speeds may differ.
Property Location

Mortgage Calculator
Contact Agent

Contact Reeds Rains (Carrickfergus)
Request More Information
Requesting Info about...
Dundressan House, 6 Higginsons Lane, Islandmagee, Larne, BT40 3RY

By registering your interest, you acknowledge our Privacy Policy

By registering your interest, you acknowledge our Privacy Policy


























