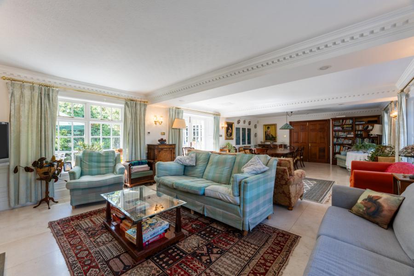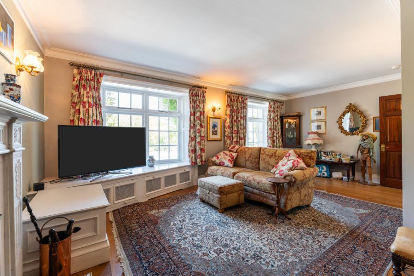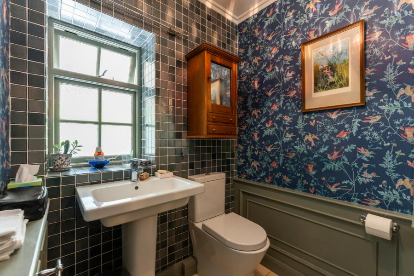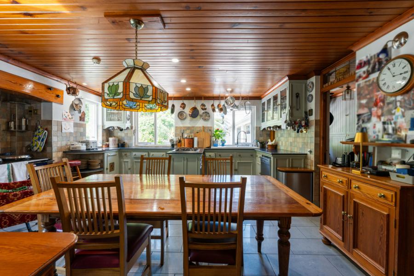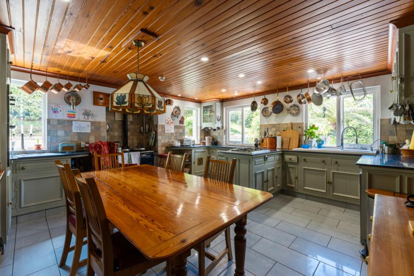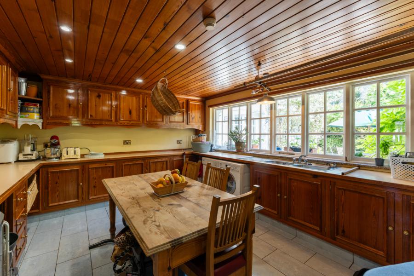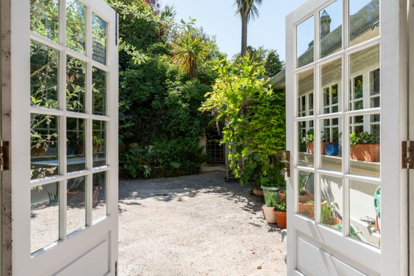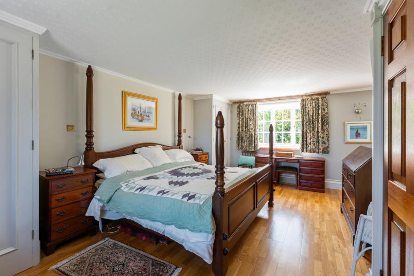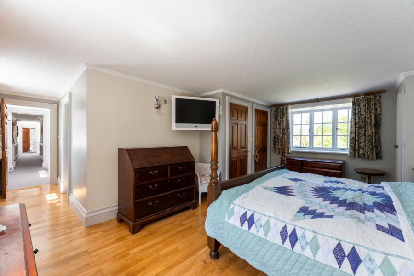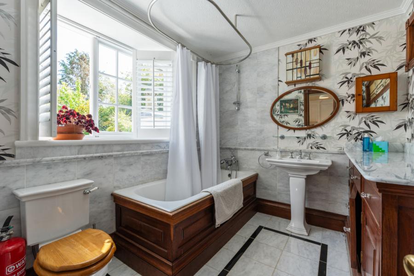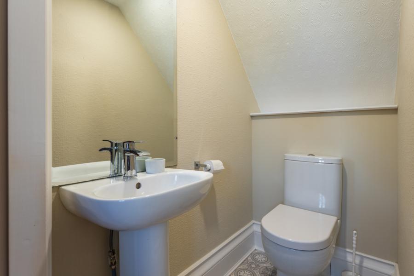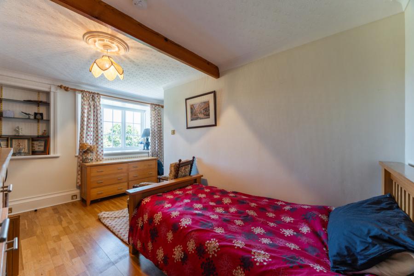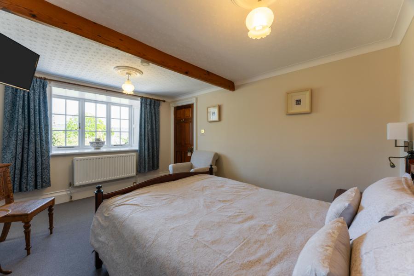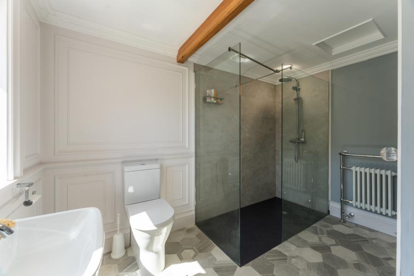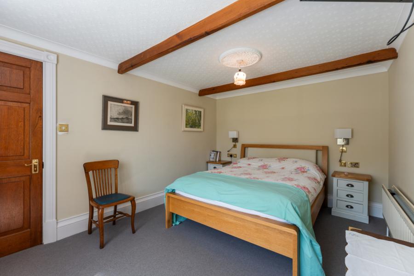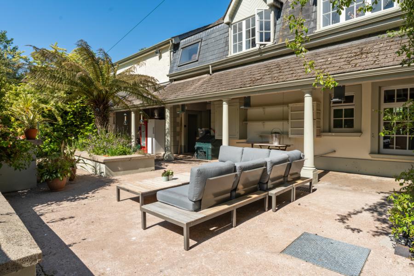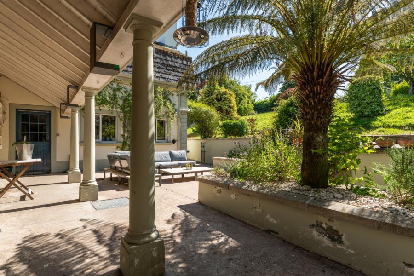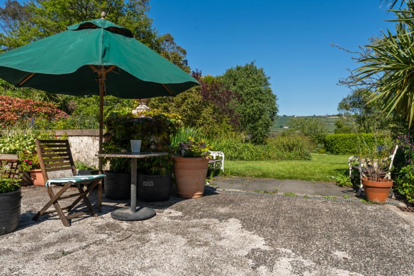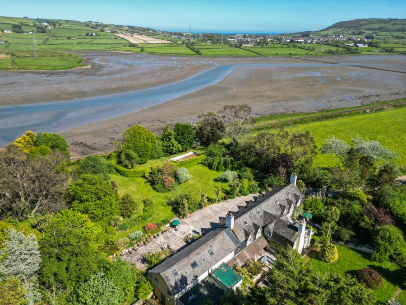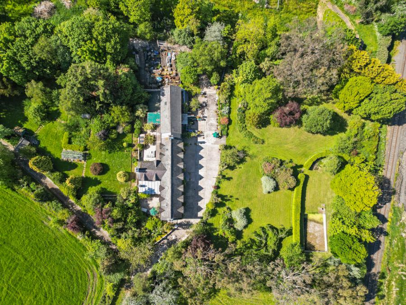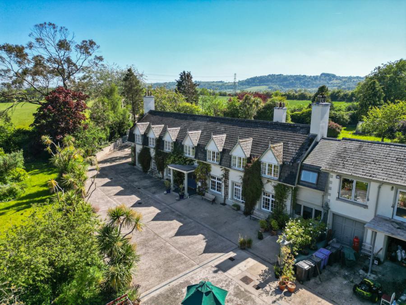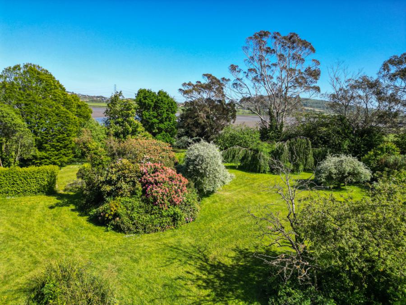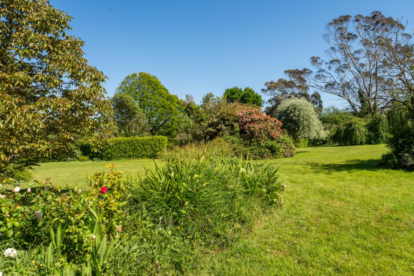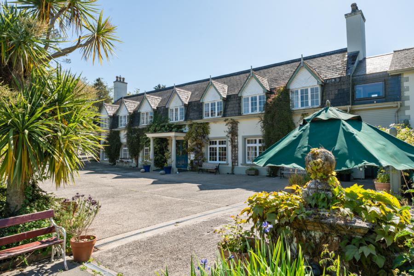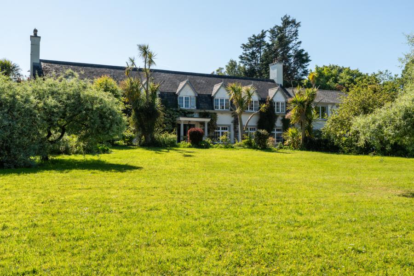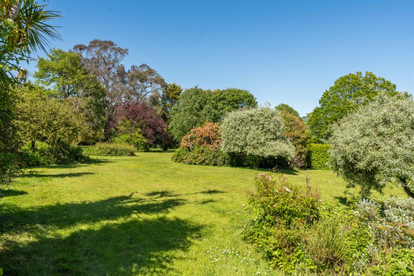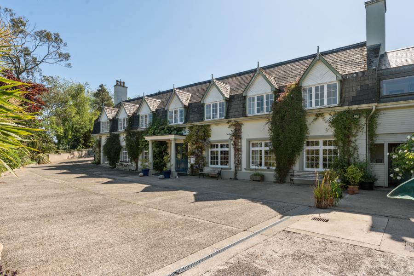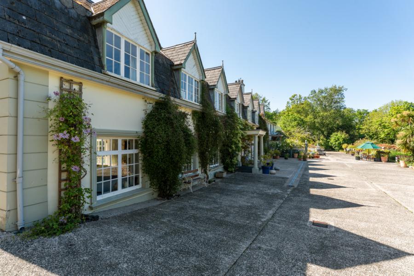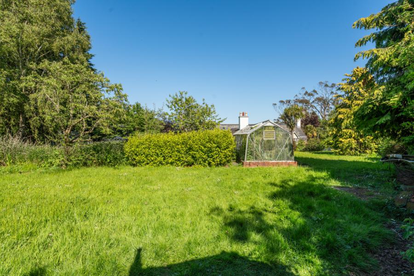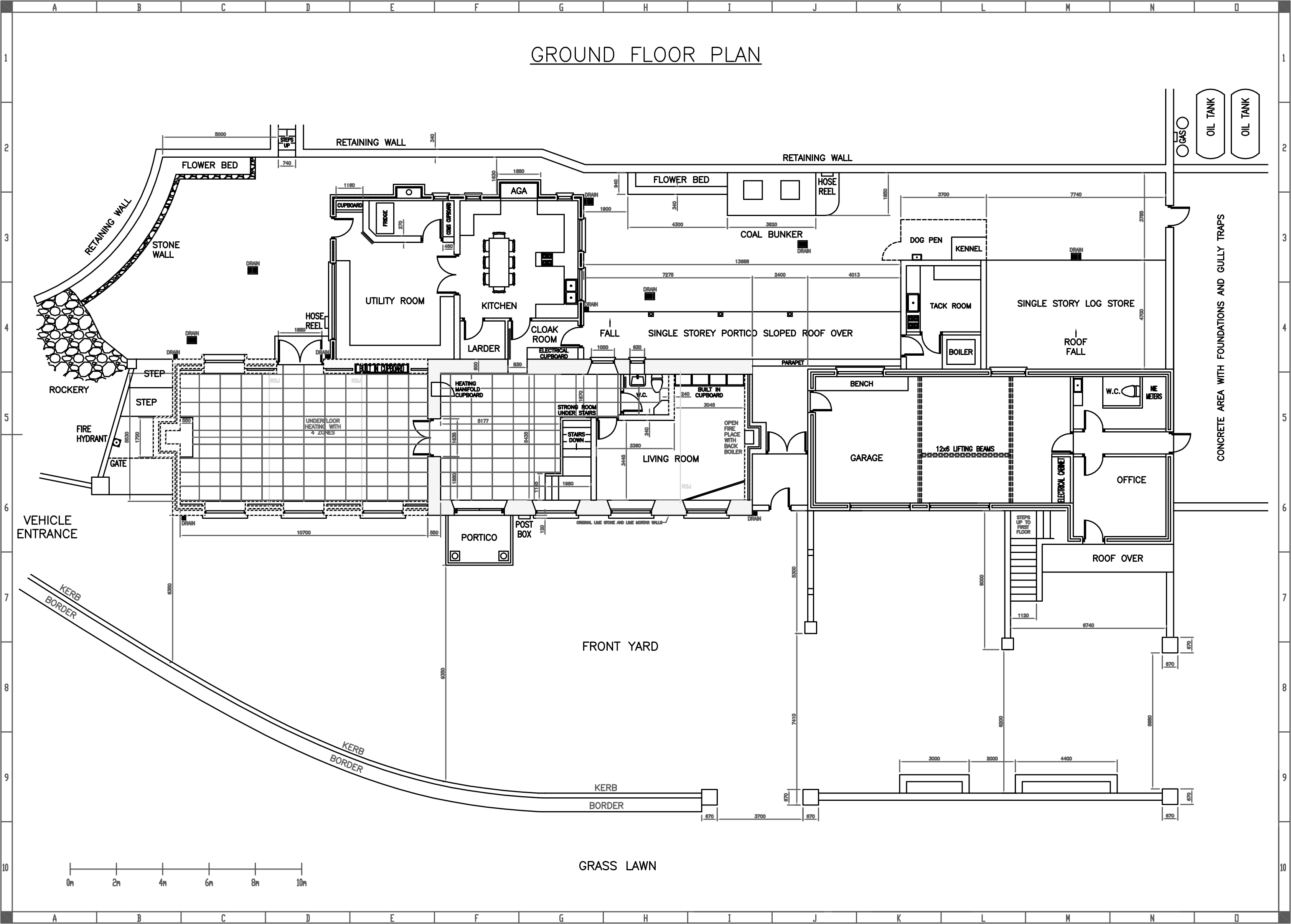Detached House
Mill House, 4 Mill Lane
Ballycarry, Carrickfergus, BT38 9JW
price
£950,000
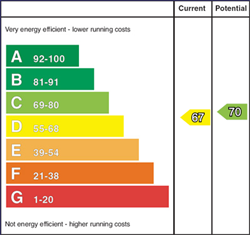
Key Features & Description
Description
Mill House - A Rare Gem on the Shores of Larne Lough
Welcome to Mill House - a truly exceptional estate steeped in heritage and charm, nestled within 2.1 acres of peaceful, private grounds along the tranquil shoreline of Larne Lough, just outside Ballycarry. This elegant country home offers a rare opportunity to experience timeless character, sustainable living, and natural beauty in one idyllic setting.
Elegant Accommodation with Character
This property features a distinctive Dutch Mansard style roof, a timeless architectural element known for its unique curved profile. Combining practicality with character, the design offers expanded headroom and a spacious upper level over 2.5 storeys. The sweeping, flared eaves add visual appeal and contribute to the home's rustic charm, often associated with countryside barns and heritage homes. This roof style not only enhances the aesthetic appeal of the property but also improves interior volume and versatility.
The main house offers six beautifully appointed bedrooms, (four with ensuites) - three doubles and one twin - combining period charm with modern comfort. One can enjoy the inviting drawing room breakfast area, and a private outdoor patio - the perfect spot to relax or dine al fresco.
Mill House reflects classical design features throughout the property on the windows, the door linings and architraves and hand made internal French Polished doors.
Prime Location - Secluded Yet Accessible Despite its secluded feel, Mill House is remarkably accessible - with ample on-site parking and only a five-minute walk to Ballycarry train station, offering direct rail links to Belfast for those wishing to explore the city. Whether you´re seeking tranquillity or adventure, this location provides the perfect balance.
Within easy reach of a number of local tourist attractions, including the dramatic Gobbins Cliff Path, a must for walkers and thrill-seekers and the quaint Portmuck Harbour and scenic Browns Bay Beach. Ideal for coastal adventures, Glens of Antrim to the Giants Causewy and Dunluce Castle.
Mill House - A Rare Gem on the Shores of Larne Lough
Welcome to Mill House - a truly exceptional estate steeped in heritage and charm, nestled within 2.1 acres of peaceful, private grounds along the tranquil shoreline of Larne Lough, just outside Ballycarry. This elegant country home offers a rare opportunity to experience timeless character, sustainable living, and natural beauty in one idyllic setting.
Elegant Accommodation with Character
This property features a distinctive Dutch Mansard style roof, a timeless architectural element known for its unique curved profile. Combining practicality with character, the design offers expanded headroom and a spacious upper level over 2.5 storeys. The sweeping, flared eaves add visual appeal and contribute to the home's rustic charm, often associated with countryside barns and heritage homes. This roof style not only enhances the aesthetic appeal of the property but also improves interior volume and versatility.
The main house offers six beautifully appointed bedrooms, (four with ensuites) - three doubles and one twin - combining period charm with modern comfort. One can enjoy the inviting drawing room breakfast area, and a private outdoor patio - the perfect spot to relax or dine al fresco.
Mill House reflects classical design features throughout the property on the windows, the door linings and architraves and hand made internal French Polished doors.
Prime Location - Secluded Yet Accessible Despite its secluded feel, Mill House is remarkably accessible - with ample on-site parking and only a five-minute walk to Ballycarry train station, offering direct rail links to Belfast for those wishing to explore the city. Whether you´re seeking tranquillity or adventure, this location provides the perfect balance.
Within easy reach of a number of local tourist attractions, including the dramatic Gobbins Cliff Path, a must for walkers and thrill-seekers and the quaint Portmuck Harbour and scenic Browns Bay Beach. Ideal for coastal adventures, Glens of Antrim to the Giants Causewy and Dunluce Castle.
Rooms
Ground Floor
Open Entrance Porch 8'0" X 6'6" (2.44m X 1.98m)
Leaded stained glass double doors depicting local Herons.
Reception Hall 17'9" X 17'1" (5.40m X 5.20m)
Jerusalem Marble tiled floor, corniced ceiling. Cloakroom.
Drawing Room 35'1" X 18'1" (10.70m X 5.50m)
Corniced ceiling, fireplace with polished granite inset, open fire and marble surround, Jerusalem Marble tiled floor.
Living Room 20'10" X 11'4" (6.35m X 3.45m)
Fireplace with open fire and marble surround, corniced ceiling, solid Irish Oak wood floor, period design storage and display cabinets.
Cloakroom
Low flush WC, pedestal wash hand basin with mixer taps, partly tiled walls, Jerusalem Marble tiled floor, corniced ceiling., flat panelled wainscoting and corner storage cupboard.
Kitchen With Casual Dining Area 16'7" X 15'4" (5.05m X 4.67m)
Full range of high and low level units with polished granite work surfaces, stainless steel gas hob, electric oven, grill, oil fired Aga, plumbed for dishwasher, ceramic tiled floor, sizeable larder.
Utility Room
Full range of high and low level units, plumbed for washing machine and tumble dryer, stainless steel single drainer sink unit with mixer taps, ceramic tiled floor.
Larder 6'0" X 5'5" (1.83m X 1.65m)
Fully shelved with low level cupboards.
First Floor
Bedroom 1 19'0" X 13'0" (5.80m X 3.96m)
Oak Floor, dual aspect, built in robes.
Ensuite Shower Room
Shower cubicle with overhead rain shower, bath, wc, pedestal wash hand basin.
Dressing Room 7'9" X 6'8" (2.36m X 2.03m)
Oak floor, built in robes.
Bedroom 2 15'11" X 11'7" (4.85m X 3.53m)
Built in wardrobe, oak floor.
Bedroom 3 14'6" X 8'2" (4.42m X 2.50m)
Oak floor.
Ensuite:
WC and wash hand basin.
Bedroom 4 14'3" X 10'7" (4.34m X 3.23m)
Ensuite Shower Room
Fully tiled shower cubicle with overhead rain shower, pedestal wash hand basin, pedestal wash hand basin with mixer taps, low flush WC.
Bedroom 5
Ensuite Shower Room
Shower cubicle with overhead rain shower, low flush WC, pedestal wash hand basin with mixer taps, towel radiator.
Separate Shower Room
Shower cubicle, low flush WC, wash hand basin.
Bedroom 6 12'3" X 10'1" (3.73m X 3.07m)
Oak floor, built in wardrobes.
Ensuite Bathroom
Panelled bath with mixer taps and telephone hand shower, low flush WC, wash hand basin with mixer taps, marble worktop and floor, chrome towel radiator.
Separate Shower Room 11'3" X 8'5" (3.43m X 2.57m)
Fully tiled shower cubicle with overhead rain shower, low flush WC, semi pedestal wash hand basin with mixer taps, shower cubicle, ceramic tiled floor, chrome towel radiator.
Annex
Garage 31'0" X 12'0" (9.45m X 3.66m)
Separate WC
Office 12'4" X 10'8" (3.76m X 3.25m)
Log Store
First Floor
Bedroom 1
Plumbed for ensuite.
Kitchen Area Open To Living Area 24'0" X 55'9" (7.32m X 17.00m)
Bedroom 2 12'0" X 11'0" (3.66m X 3.35m)
Prepared for ensuite.
Mill Building Circa 1793
Roller door.
Basement Room 33'0" X 20'0" (10.06m X 6.10m)
Power and light, 3 phase industrial supply.
Ground Floor 60'0" X 20'3" (18.30m X 6.17m)
First Floor Mezzanine 25'8" X 20'0" (7.82m X 6.10m)
Broadband Speed Availability
Potential Speeds for 4 Mill Lane
Max Download
1000
Mbps
Max Upload
1000
MbpsThe speeds indicated represent the maximum estimated fixed-line speeds as predicted by Ofcom. Please note that these are estimates, and actual service availability and speeds may differ.
Property Location

Mortgage Calculator
Contact Agent

Contact Simon Brien (East Belfast)
Request More Information
Requesting Info about...
Mill House, 4 Mill Lane, Ballycarry, Carrickfergus, BT38 9JW
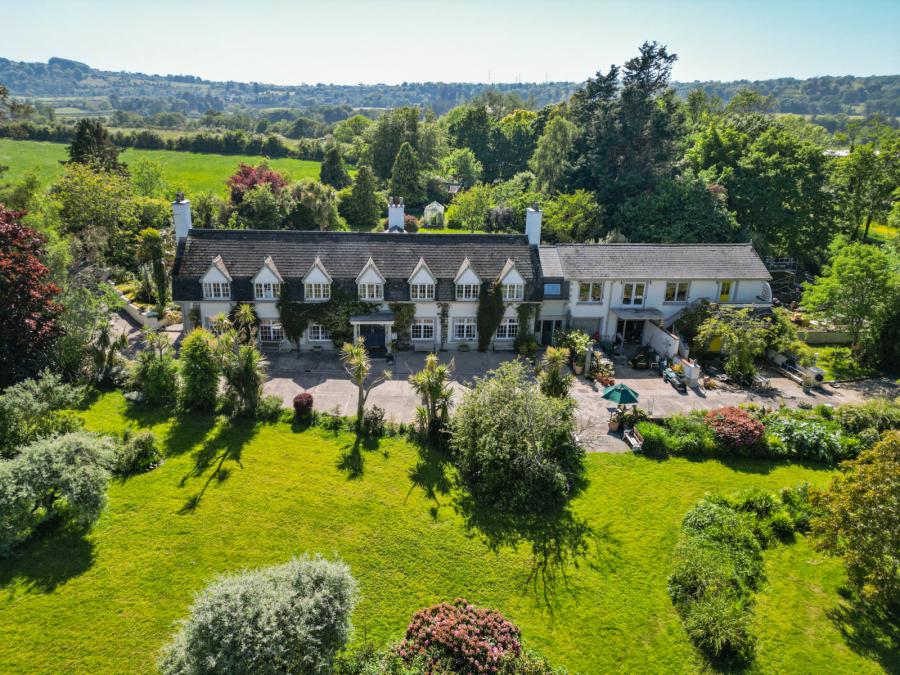
By registering your interest, you acknowledge our Privacy Policy

By registering your interest, you acknowledge our Privacy Policy














