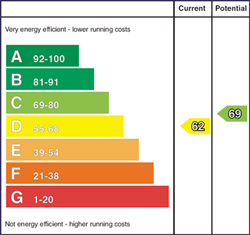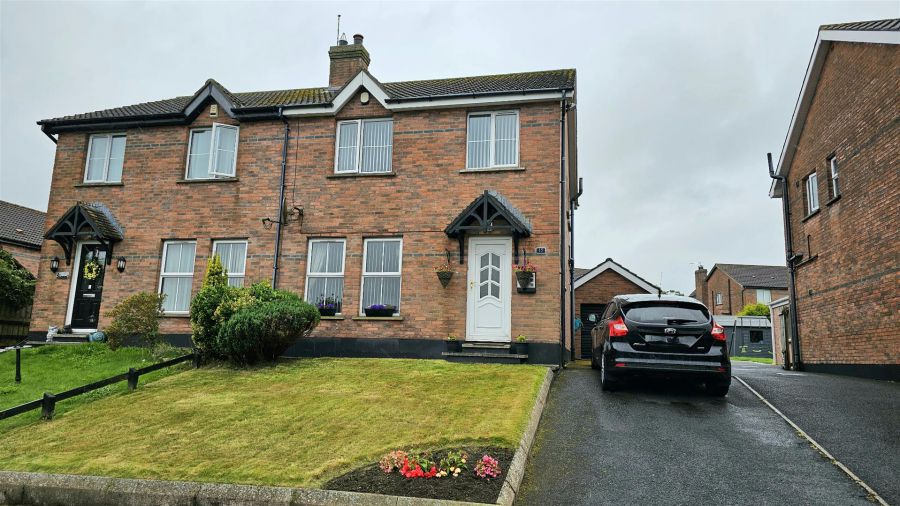Contact Agent

Contact Ulster Property Sales (UPS) Carrickfergus
3 Bed Semi-Detached House
15 Brackenberg Road
ballycarry, BT38 9HX
offers around
£159,950

Description
Semi detached house
Attractive red brick construction
Three bedrooms
15'7 x 11'7 lounge with feature fireplace
Double doors from lounge to kitchen diner
18'2 x 10' kitchen diner with beech style units
Kitchen diner open plan to sun room
White bathroom suite incorporating separate shower cubicle
Solid wood flooring through the lounge, dining room and sun room
Double glazed windows in upvc frames
Oil fired heating system
Detached red brick garage and driveway providing parking for four cars
Village location located approximately 4 miles from Carrickfergus
Ideal first time buy
Viewing recommended
Attractive red brick construction
Three bedrooms
15'7 x 11'7 lounge with feature fireplace
Double doors from lounge to kitchen diner
18'2 x 10' kitchen diner with beech style units
Kitchen diner open plan to sun room
White bathroom suite incorporating separate shower cubicle
Solid wood flooring through the lounge, dining room and sun room
Double glazed windows in upvc frames
Oil fired heating system
Detached red brick garage and driveway providing parking for four cars
Village location located approximately 4 miles from Carrickfergus
Ideal first time buy
Viewing recommended
Rooms
ENTRANCE HALL
Double glazed window to side aspect, under stairs cloaks cupboard, radiator, ceramic tiled floor.
LOUNGE 15'9" X 11'8" (4.80m X 3.56m)
Double glazed windows to front aspect, fireplace with mahogany surround, marble & granite inset and hearth, solid wood flooring, radiator, double doors to kitchen diner
KITCHEN / DINER 18'3" X 10'0" (5.56m X 3.05m)
Range of Beech high and low level units with roll edge worktops, inset 1.5 stainless steel sink and drainer with mixer tap over, built in stainless steel double oven and four ring ceramic hob, integrated fridge freezer, dishwasher, part ceramic tiled flooring, part solid wood flooring, open plan to sun room.
SUN ROOM 12'9" X 9'9" (3.89m X 2.97m)
Double glazed window to rear and side aspects, radiator, solid wood flooring.
STAIRS AND LANDING
Double glazed window to side aspect, airing cupboard, doors to.
BEDROOM ONE 12'1" X 11'5" (3.68m X 3.48m)
Double glazed window to rear aspect, radiator, door to bathroom.
BEDROOM TWO 11'7" X 10'2" (3.53m X 3.10m)
Double glazed window to front aspect, radiator.
BEDROOM THREE 8'6" X 7'9"ma (2.59m X 2.36am)
Double glazed window to front aspect, radiator.
BATHROOM
Double glazed window to rear and side aspect, white suite comprising low flush WC, pedestal sink and panel enclosed bath, separate shower cubicle, chrome heated towel rail, pvc panelling to walls.
GARDEN AND GROUNDS
At the rear there is an enclosed garden with a patio area raised timber deck and conifer style hedging whilst at the front a garden in neat lawn and driveway.
GARAGE 20'0" X 9'10" (6.10m X 3.00m)
Over head storage, electric roller door, power and light.
FLOOR PLANS
THINKING OF SELLING ?
ALL TYPES OF PROPERTIES REQUIRED
CALL US FOR A FREE NO OBLIGATION VALUATION
UPS CARRICKFERGUS
T: 028 93365986
E:carrickfergus@ulsterpropertysales.co.uk
ALL TYPES OF PROPERTIES REQUIRED
CALL US FOR A FREE NO OBLIGATION VALUATION
UPS CARRICKFERGUS
T: 028 93365986
E:carrickfergus@ulsterpropertysales.co.uk
Broadband Speed Availability
Potential Speeds for 15 Brackenberg Road
Max Download
1000
Mbps
Max Upload
220
MbpsThe speeds indicated represent the maximum estimated fixed-line speeds as predicted by Ofcom. Please note that these are estimates, and actual service availability and speeds may differ.
Property Location

Mortgage Calculator
Contact Agent

Contact Ulster Property Sales (UPS) Carrickfergus
Request More Information
Requesting Info about...
15 Brackenberg Road, ballycarry, BT38 9HX

By registering your interest, you acknowledge our Privacy Policy

By registering your interest, you acknowledge our Privacy Policy


















