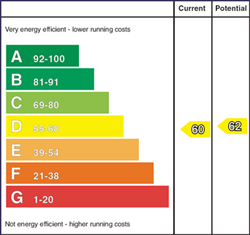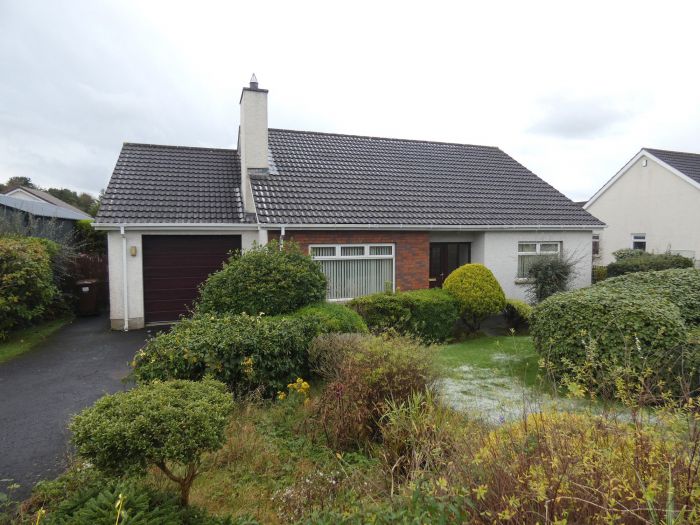Contact Agent

Contact McAfee Properties (Ballymoney)
2 Meadowbrook
ballybogey, ballybogey, ballymoney, BT53 6RE

Key Features & Description
We are delighted to offer for sale this superb detached chalet bungalow – deceptively spacious and offering 5 bedroom accommodation or alternatively 4 bedrooms and 2 reception rooms – whilst the property also occupies a super plot with a large rear garden overlooking the open countryside to the rear. This fine home has been in the same ownership for many years and as such it’s been very well maintained including upvc double glazing throughout; an oil fired heating system with a modern condensing oil fired burner and an integral garage with a remote control sectional door. It also benefits from having living accommodation and bathrooms on both the lower and upper floor – and as such we highly recommend integral viewing to fully appreciate the proportions, presentation and flexible arrangement of accommodation.
Rooms
Broadband Speed Availability
Potential Speeds for 2 Meadowbrook
Property Location

Directions
Contact Agent

Contact McAfee Properties (Ballymoney)

By registering your interest, you acknowledge our Privacy Policy
















