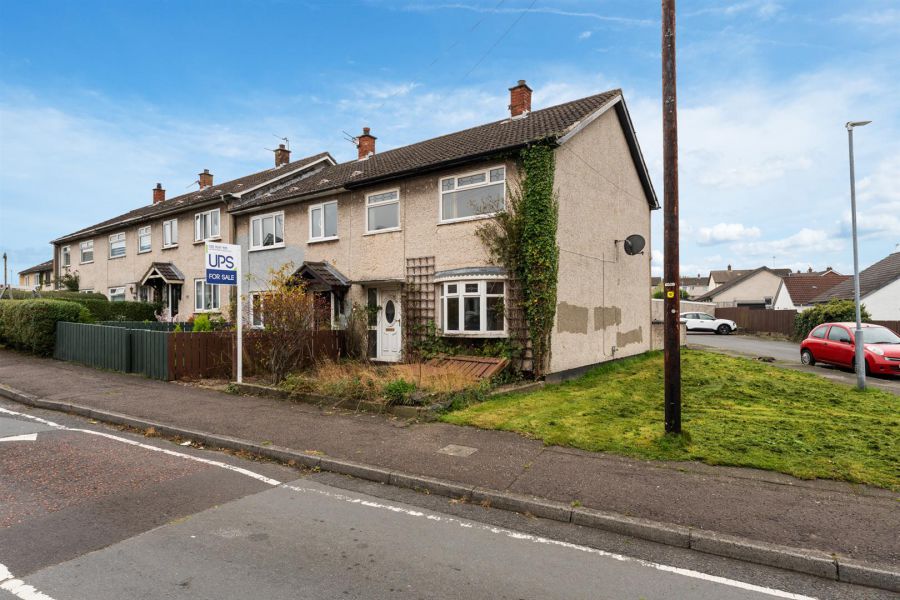Contact Agent

Contact Ulster Property Sales (UPS) Ballyhackamore
3 Bed End Terrace
44 Enler Park Central
Dundonald, Dundonald Belfast, BT16 2DJ
asking price
£110,000

Key Features & Description
Spacious End Terrace House
Located In The Popular Ballybeen Area
Generously Sized Living Room
Fitted Kitchen With Breakfast Area
Oil Fired Heating And Double Glazing (Not tested)
Three Bedrooms And Shower Room
Attractively Priced To Reflect The Need For Modernisation
Internal Inspection Essential To Fully Appreciate The Full Potential
Description
Public Notice
Address: 44 Enler Park Central, Dundonald, BT16 2DJ
We are acting in the sale of the above property and have received an offer of £105,000
Any interested parties must submit their offer in writing to the selling agent within 14 days of the date of this notice. If no further acceptable offers are received during this period, the property will be marked as Sold Subject to Contract and no further offers will be accepted while under this status.
Date of Notice: 11/12/2025
Located in the sought after Enler Park area of Dundonald, Belfast, this end terrace house presents an exciting opportunity for those looking to create their own home. While the property is in need of modernisation, it boasts a generously sized living room that offers ample space and a fitted kitchen, complete with a breakfast area, providing a functional layout for daily living.
The house benefits from oil fired heating and double glazing. Priced attractively to reflect the need for updates, this property is ideal for those eager to invest time and effort into a renovation project.
With its prime location and potential for transformation, this end terrace house is a fantastic canvas for anyone looking to make their mark. Whether you are a first-time buyer or an experienced renovator, this property offers the perfect blend of potential and practicality. Don´t miss the chance to turn this house into a home.
An internal inspection is essential to appreciate this homes full potential.
Public Notice
Address: 44 Enler Park Central, Dundonald, BT16 2DJ
We are acting in the sale of the above property and have received an offer of £105,000
Any interested parties must submit their offer in writing to the selling agent within 14 days of the date of this notice. If no further acceptable offers are received during this period, the property will be marked as Sold Subject to Contract and no further offers will be accepted while under this status.
Date of Notice: 11/12/2025
Located in the sought after Enler Park area of Dundonald, Belfast, this end terrace house presents an exciting opportunity for those looking to create their own home. While the property is in need of modernisation, it boasts a generously sized living room that offers ample space and a fitted kitchen, complete with a breakfast area, providing a functional layout for daily living.
The house benefits from oil fired heating and double glazing. Priced attractively to reflect the need for updates, this property is ideal for those eager to invest time and effort into a renovation project.
With its prime location and potential for transformation, this end terrace house is a fantastic canvas for anyone looking to make their mark. Whether you are a first-time buyer or an experienced renovator, this property offers the perfect blend of potential and practicality. Don´t miss the chance to turn this house into a home.
An internal inspection is essential to appreciate this homes full potential.
Rooms
Accommodation Comprises
Entrance Hall
Living Room 13'0 X 12'6 (3.96m X 3.81m)
Kitchen / Dining 18'8 X 10'0 (5.69m X 3.05m)
Range of high and low level units, sink unit, oven and hob, plumbing for washing machine. Part tiled walls. PVC doors to rear.
First Floor
Bedroom 1 11'4 X 10'4 (3.45m X 3.15m)
Built-in wardrobe.
Bedroom 2 10'9 X 9'8 (3.28m X 2.95m)
Bedroom 3 8'6 X 8'5 (2.59m X 2.57m)
Laminated strip wood flooring.
Shower Room
Comprising shower cubicle, vanity unit and low flush WC. Part tiled walls.
Outside
Enclosed yard to rear. PVC oil tank. Storage shed.
Broadband Speed Availability
Potential Speeds for 44 Enler Park Central
Max Download
1800
Mbps
Max Upload
220
MbpsThe speeds indicated represent the maximum estimated fixed-line speeds as predicted by Ofcom. Please note that these are estimates, and actual service availability and speeds may differ.
Property Location

Mortgage Calculator
Contact Agent

Contact Ulster Property Sales (UPS) Ballyhackamore
Request More Information
Requesting Info about...
44 Enler Park Central, Dundonald, Dundonald Belfast, BT16 2DJ

By registering your interest, you acknowledge our Privacy Policy

By registering your interest, you acknowledge our Privacy Policy





















