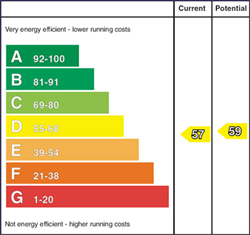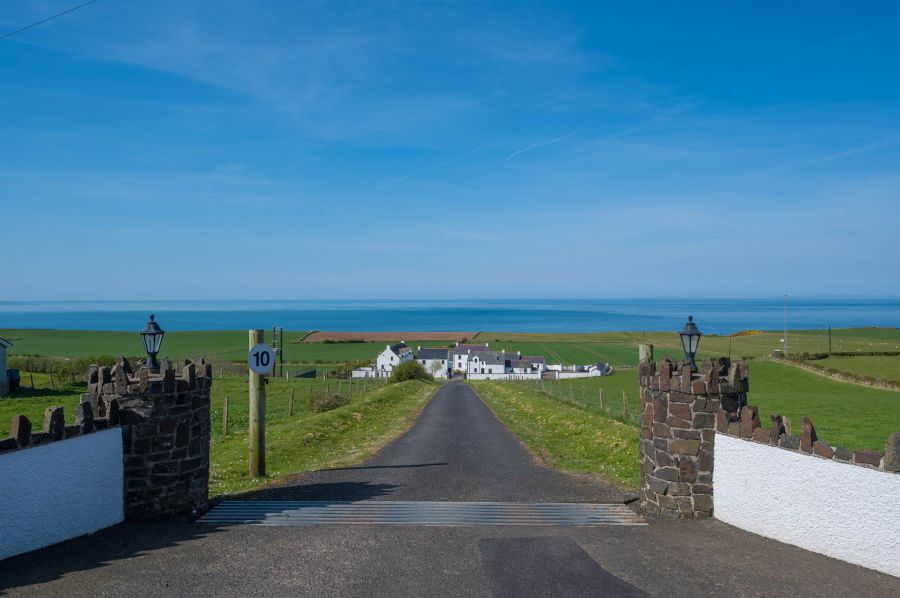Contact Agent

Contact Templeton Robinson (Lisburn Road)
3 Bed Townhouse
The Farmhouse , House 9, 129 Whitepark Road
Ballintoy, Ballycastle, BT54 6ND
offers over
£295,000

Key Features & Description
Attractive 3 bedroom cottage style holiday home
Prime location on the North Antrim Coast
Easy reach to many of our world famous tourist attractions including The Giant's Causeway, Carrick-a-rede Rope Bridge, Whitepark Bay, Runkerry Strand, Ballintoy, Ballycastle, Bushmills & Portrush
Living room & modern kitchen & dining area
Ground floor bedroom & separate ground floor shower room
2 upstairs bedroom, principal with ensuite shower room & separate family bathroom
Gas fired central heating
Double glazed widows
On site tennis court
Superb views
Description
Attractive three bedroom cottage style holiday home situated in a bespoke holiday village on the North Antrim Coast. Conveniently positioned within easy reach by car or local transport of many famous tourist attractions.
The accommodation comprises; a living room, modern kitchen with dining area, ground floor bedroom and separate ground floor shower room. Upstairs are two bedrooms, principal with ensuite shower room, and a separate family bathroom.
Outside there is a charming courtyard aspect to the front and to the rear a south facing patio/garden.
We can highly recommend an internal inspection and are confident the charm and ambiance of the property and surrounds will have wide ranging appeal.
Attractive three bedroom cottage style holiday home situated in a bespoke holiday village on the North Antrim Coast. Conveniently positioned within easy reach by car or local transport of many famous tourist attractions.
The accommodation comprises; a living room, modern kitchen with dining area, ground floor bedroom and separate ground floor shower room. Upstairs are two bedrooms, principal with ensuite shower room, and a separate family bathroom.
Outside there is a charming courtyard aspect to the front and to the rear a south facing patio/garden.
We can highly recommend an internal inspection and are confident the charm and ambiance of the property and surrounds will have wide ranging appeal.
Rooms
ENTRANCE HALL:
LIVING ROOM: 13' 0" X 11' 10" (3.96m X 3.61m)
Wooden floor, feature fireplace.
MODERN FITTED KITCHEN: 9' 10" X 8' 7" (3.00m X 2.62m)
Range of modern high and low level units, single drainer stainless steel sink unit, built-in four ring hob with extractor fan above, built-in oven, excellent work surfaces. Open plan to . . .
DINING AREA: 8' 9" X 8' 7" (2.67m X 2.62m)
Wooden floor, door to rear patio and garden area.
REAR HALLWAY/CLOAKROOM: 7' 7" X 6' 3" (2.31m X 1.91m)
Access to gound floor shower room with shower cubicle, low flush wc and wash hand basin.
BEDROOM (3): 11' 3" X 11' 2" (3.43m X 3.40m)
LANDING:
BEDROOM (1): 17' 5" X 11' 10" (5.31m X 3.61m)
ENSUITE SHOWER ROOM:
Comprising shower cubicle, pedestal wash hand basin, low flush wc.
BEDROOM (2): 11' 3" X 10' 2" (3.43m X 3.10m)
Access door to storage in eaves.
BATHROOM:
Wood panelled bath, pedestal wash hand basin, low flush wc.
Delightful courtyard aspect to the front of the property. Enclosed patio/garden to the south facing rear.
Property Location

Mortgage Calculator
Directions
Heading from Whitepark Bay to Ballintoy this holiday village is on the left hand side just before the turn to Ballintoy harbour.
Contact Agent

Contact Templeton Robinson (Lisburn Road)
Request More Information
Requesting Info about...
The Farmhouse , House 9, 129 Whitepark Road, Ballintoy, Ballycastle, BT54 6ND

By registering your interest, you acknowledge our Privacy Policy

By registering your interest, you acknowledge our Privacy Policy













































