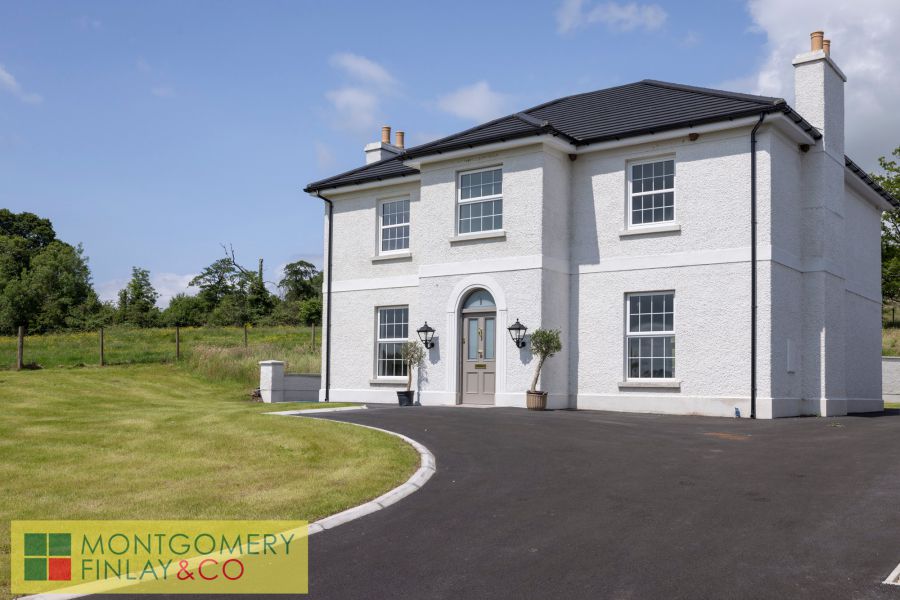Baragh Road
ballinamallard, BT94 2AJ
- Status For Sale
- Property Type Detached
- Bedrooms 4
- Receptions 2
- Heating OFCH
-
Stamp Duty
Higher amount applies when purchasing as buy to let or as an additional property£11,250 / £32,500*
Description
Luxury Turn-Key Homes – Two Exceptional Properties in a Prestigious Development
Show House: £449,950 | Second Property: £424,999
Viewings by Appointment with Montgomery Finlay Estate Agents
Set within a highly desirable development, these two beautifully crafted detached homes offer an unparalleled standard of living, combining timeless elegance with thoughtful modern design. Each property has been carefully finished to the highest specifications and provides exceptional space, style, and comfort for today’s discerning buyer.
The Show House – £449,950 - As Seen In Photographs & Video
Refined Luxury with Premium Upgrades Throughout
This stunning show home is fully finished to a show-stopping standard. It features a high-end Porter kitchen with Nolan cabinetry, range cooker, wine cooler, bespoke drop lighting, and a larger island with tall and high utility units for optimal storage. The bespoke Trunk front door opens into a home of pure elegance, with brushed brass door hardware, herringbone flooring, extra-large tiling, stair panelling, and premium underlay.
The bathrooms exude luxury with freestanding baths, double vanities, and large shower enclosures, all complemented by bespoke fittings and underfloor heating. Every detail has been thoughtfully considered — from the brushed metal light switches to the matching mirrors and towel holders.
Key Features – Show House:
-
Porter kitchen worktops & bespoke finishes
-
Herringbone flooring & XL tiling throughout
-
Double vanity units, freestanding baths, large showers
-
Underfloor heating
-
Premium fixtures, lighting, and design touches
-
Bespoke Trunk front door
-
Fully completed and move-in ready
Second Property – £424,999
Elegant & Adaptable – Tailor with Your Own Style
This beautifully designed second property offers the same luxurious base layout and fixtures as the show house, with flexibility for buyers to tailor elements to their own taste. Designed around a spacious L-shaped Nolan kitchen with a smaller island, integrated appliances, and a dedicated design consultation with CGI visuals, this home blends thoughtful craftsmanship with personal flair.
With quality flooring, underfloor heating, and stylish bathrooms with Kirsten vanity units, every room feels bright, contemporary, and inviting. The property includes a garage, tarred driveway, Tobermore paving, and a grassed garden enclosed by estate railings and hedging.
Key Features – Second Property:
-
Nolan kitchen & utility with integrated appliances
-
Design consultation with CGI visuals
-
Free-standing bath, tiled shower areas, brushed steel fittings
-
Underfloor heating & quality flooring throughout
-
Garden with estate fencing & Tobermore paving
-
Garage included
To Arrange a Viewing, Contact:
Montgomery Finlay Estate Agents
???? 028 66 324485
???? info@montgomeryfinlay.com
Video
Property Location

Mortgage Calculator
Contact Agent
.jpg)
Contact Montgomery Finlay & Co

By registering your interest, you acknowledge our Privacy Policy







































