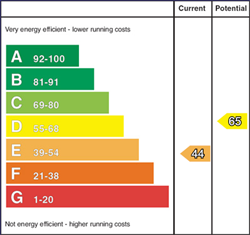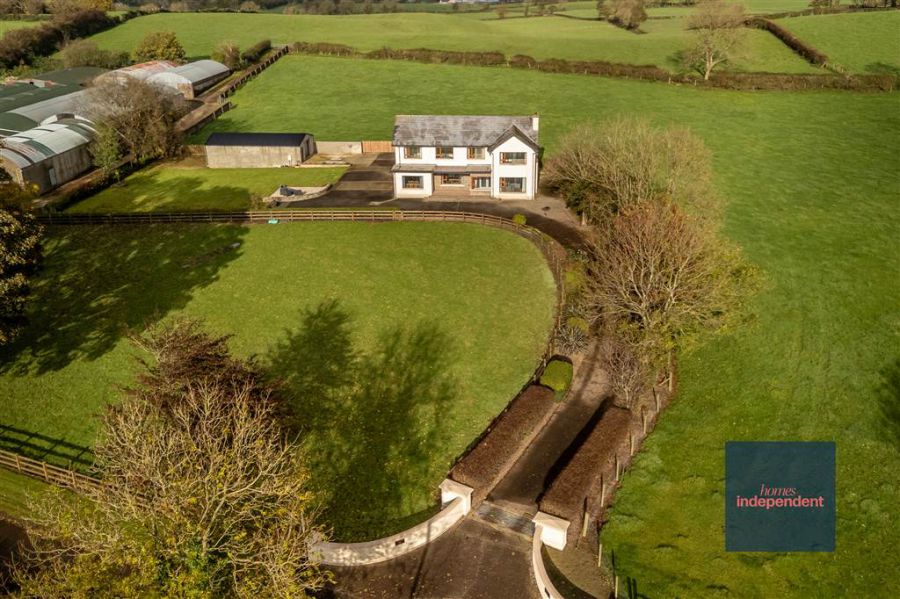5 Bed Detached House
54 Ballykenver Road
Armoy, BT53 8TR
offers around
£420,000

Key Features & Description
Detached family home
Five bedrooms
Lounge with multi-fuel burning stove
Spacious kitchen/dining room
Second reception room
Cloak room with access to WC
Utility room
First floor bathroom with 3-piece white suite
Separate first floor WC
Oil fired central heating system
PVC double glazed windows
PVC front and rear doors
PVC fascia and soffit
Integral double garage
Detached garage
Paddock to front set on approx. 0.54 acres
Gardens in lawn to side and rear of property
Paved patio area ideal for BBQ season and outdoor entertaining
Washing bay at front of detached garage
Convenient to Armoy Village
Walking distance to the Dark Hedges
Easy access to Ballycastle and Ballymoney
Approximate date of construction: 1977
Tenure: Freehold
Estimated Domestic Rate Bill: £2,209.68
Total area: approx. 275.4 sq. metres (2964.0 sq. feet)
Description
Homes Independent are thrilled to bring to the market 54 Ballykenver Road, Armoy — a truly impressive family home set on a private and mature site extending to approximately 1.02 acres. This spacious property offers everything a growing family could need, boasting five generous bedrooms, a bright and welcoming living room with a cosy multi-fuel burning stove, a second reception room perfect for a playroom, office or snug, and a spacious kitchen/dining area ideal for family meals and entertaining. A separate utility room, cloakroom with WC, and a first-floor bathroom with additional WC add to the practicality of the layout. Outside, the property continues to impress with an integral double garage accessed via the utility room, a detached garage featuring a washing bay at the front, beautifully maintained lawns, a paved patio area, and a fully enclosed paddock to the front extending to around 0.54 acres. Offering excellent privacy in a peaceful rural setting, yet just a short distance from Ballycastle, Armoy, Ballymoney and within walking distance of the world-famous Dark Hedges, this property combines idyllic countryside living with convenience — a rare and exciting opportunity not to be missed.
Homes Independent are thrilled to bring to the market 54 Ballykenver Road, Armoy — a truly impressive family home set on a private and mature site extending to approximately 1.02 acres. This spacious property offers everything a growing family could need, boasting five generous bedrooms, a bright and welcoming living room with a cosy multi-fuel burning stove, a second reception room perfect for a playroom, office or snug, and a spacious kitchen/dining area ideal for family meals and entertaining. A separate utility room, cloakroom with WC, and a first-floor bathroom with additional WC add to the practicality of the layout. Outside, the property continues to impress with an integral double garage accessed via the utility room, a detached garage featuring a washing bay at the front, beautifully maintained lawns, a paved patio area, and a fully enclosed paddock to the front extending to around 0.54 acres. Offering excellent privacy in a peaceful rural setting, yet just a short distance from Ballycastle, Armoy, Ballymoney and within walking distance of the world-famous Dark Hedges, this property combines idyllic countryside living with convenience — a rare and exciting opportunity not to be missed.
Rooms
ENTRANCE PORCH:
With PVC front door with decorative glazed pane. Coving to ceiling. Tiled flooring. Door to entrance hall.
ENTRANCE HALL:
With balustrade staircase to first floor. Coving to ceiling. Laminated wooden flooring.
LOUNGE: 19' 11" X 13' 12" (6.08m X 4.26m)
With Stanley multi-fuel burning stove to slate hearth and stone cladding behind.
KITCHEN/DINING ROOM: 28' 7" X 18' 3" (8.72m X 5.56m)
With a range of eye and low-level fitted units, Blanco 1 1/4 bowl sink unit and drainer with stainless-steel mixer tap. Integrated Zanussi four ring electric hob with stainless-steel extractor fan over. Integrated Zanussi double oven. Integrated dishwasher. Integrated fridge-freezer. Integrated bin drawer. Integrated wine cooler. Cutlery drawers. Saucepan drawers. Kitchen island with under pelmet lighting and seating area. Spacious area for dining. Under cabinet lighting. Spot lighting to ceiling. LVT Karndean flooring.
REAR HALLWAY:
With tiled flooring. PVC door to rear with decorative glazed pane.
UTILITY ROOM: 10' 10" X 7' 12" (3.31m X 2.43m)
With low-level fitted units, Belfast sink. Plumbed for washing machine. Space for tumble dryer. Tiled flooring. Door leading to integral double garage.
RECEPTION: 16' 0" X 13' 1" (4.88m X 3.98m)
With coving to ceiling. Laminated wooden flooring. Door leading to kitchen/dining room.
CLOAK ROOM: 10' 3" X 6' 11" (3.13m X 2.11m)
With WHB. Laminated wooden flooring. Door to WC.
WC:
With LFWC. Laminated wooden flooring.
LANDING:
With hot-press with shelved storage.
BEDROOM (1): 13' 12" X 13' 11" (4.26m X 4.25m)
BEDROOM (2): 12' 12" X 10' 6" (3.96m X 3.20m)
BEDROOM (3): 12' 12" X 12' 6" (3.96m X 3.82m)
With coving to ceiling.
BEDROOM (4): 12' 12" X 11' 11" (3.96m X 3.64m)
BEDROOM (5): 12' 11" X 10' 5" (3.94m X 3.18m)
Currently used as a dressing room.
BATHROOM:
With 3-piece white suite comprising WHB with built-in vanity unit, shower to enclosed tiled corner cubicle and corner bath with hand-held shower head. Splash back tiling.
WC:
With LFWC and WHB. Splash back tiling.
INTEGRAL DOUBLE GARAGE: 20' 0" X 19' 12" (6.10m X 6.09m)
With 2x roller door. Power and light. Pedestrian door to utility room. Pedestrian door to rear.
DETACHED GARAGE:
With roller door. Pedestrian door. Power and light.
With concrete lane leading to spacious concrete area at front and side of property for ample parking. Spacious garden in lawn to side of property. Enclosed garden in lawn to rear bounded by wall, wooden fencing and gates. Paved patio area ideal for BBQ season and outdoor entertaining. Washing bay at front of detached garage. Planted shrubs, hedging and trees. Paddock to front of property set on approx. 0.54 acres. Outside lights. Outside tap.
Property Location

Mortgage Calculator
Directions
Ballykenver Road is located off the Carrowreagh Road, Armoy
Contact Agent

Contact Homes Independent
Request More Information
Requesting Info about...
54 Ballykenver Road, Armoy, BT53 8TR

By registering your interest, you acknowledge our Privacy Policy

By registering your interest, you acknowledge our Privacy Policy

























































