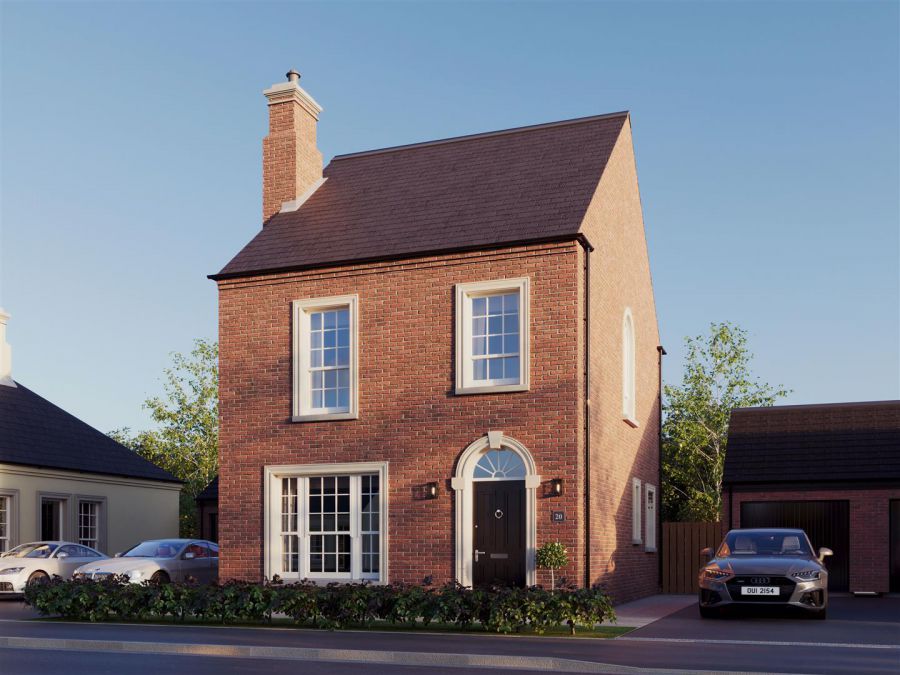3 Bed Detached House
Site 6 Deanery Demesne, Chapter 4
Mullinure Lane, Armagh, BT61 7AS
price
£250,000
- Status For Sale
- Property Type Detached
- Bedrooms 3
- Receptions 1
- Interior Area 1100 sqft
-
Stamp Duty
Higher amount applies when purchasing as buy to let or as an additional property£2,500 / £15,000*
Key Features & Description
Located off the Portadown Road and accessed by the newly constructed Mullinure Lane
High quality external finishes to include brick and render to complement the traditional design
Landscaped garden with patio area
Private tarmac driveway with cobble detailing and paved pathways
10-year structural warranty
High performance double-glazed uPVC windows
Ceramic tiling provided to hall, kitchen, dining, bathroom, en-suites, WC and utility (where applicable)
Gas stove to Ashgrove, Larchview, The Gables and Hollypark
Contemporary white sanitary ware with chrome fittings
Smart phone enabled heating system with digital thermostats
Description
Weave your own history in Deanery Demesne.
Chapter 4 (Deanery Drive) adds a new collection of homes to the community of Deanery Demesne. Thanks to architectural detailing such as high ceilings, moulded skirtings and architraves, panelled doors and sliding sash windows, each house has a mature sense of space and grandeur.
A series of new house types have been added to the mix including bungalows which were so popular in chapter two, with the same intimate levels of customisation available, it´s easy to find a Deanery Demesne home that fits your own story.
Specification
Kitchen
- Choice of high-quality, soft-closing kitchen doors, in a range of colours
- Choice of handles and worktops
- Branded integrated appliances to include four-zone electric hob, electric oven and extractor hood, fridge/freezer and dishwasher
- Recessed LED spotlights to ceilings
Bathrooms
- Contemporary designer white sanitary ware with chrome fittings
- Heated towel rail in bathroom and en-suite
- Full height tiling to shower enclosures
- Thermostatically controlled showers with dual showerhead
- Recessed LED spotlights to ceilings
Weave your own history in Deanery Demesne.
Chapter 4 (Deanery Drive) adds a new collection of homes to the community of Deanery Demesne. Thanks to architectural detailing such as high ceilings, moulded skirtings and architraves, panelled doors and sliding sash windows, each house has a mature sense of space and grandeur.
A series of new house types have been added to the mix including bungalows which were so popular in chapter two, with the same intimate levels of customisation available, it´s easy to find a Deanery Demesne home that fits your own story.
Specification
Kitchen
- Choice of high-quality, soft-closing kitchen doors, in a range of colours
- Choice of handles and worktops
- Branded integrated appliances to include four-zone electric hob, electric oven and extractor hood, fridge/freezer and dishwasher
- Recessed LED spotlights to ceilings
Bathrooms
- Contemporary designer white sanitary ware with chrome fittings
- Heated towel rail in bathroom and en-suite
- Full height tiling to shower enclosures
- Thermostatically controlled showers with dual showerhead
- Recessed LED spotlights to ceilings
Rooms
Lounge 11'11" X 13'9" (3.63m X 4.19m)
Kitchen / Dining 11'11" X 13'11" (3.63m X 4.24m)
Utility Room 7'0" X 8'3" (2.13m X 2.51m)
WC 3'1" X 6'5" (0.94m X 1.96m)
Master Bedroom 11'11" X 12'4" (3.63m X 3.76m)
En Suite Shower Room 8'11" X 2'11" (2.72m X 0.89m)
Bedroom 2 8'11" X 12'1" (2.72m X 3.68m)
Bedroom 3 8'6" X 8'3" (2.59m X 2.51m)
Bathroom 7'0" X 8'3" (2.13m X 2.51m)
Linen Store 2'8" X 2'11" (0.81m X 0.89m)
Property Location

Mortgage Calculator
Contact Agent

Contact Hannath
Request More Information
Requesting Info about...
Site 6 Deanery Demesne, Chapter 4, Mullinure Lane, Armagh, BT61 7AS

By registering your interest, you acknowledge our Privacy Policy

By registering your interest, you acknowledge our Privacy Policy




