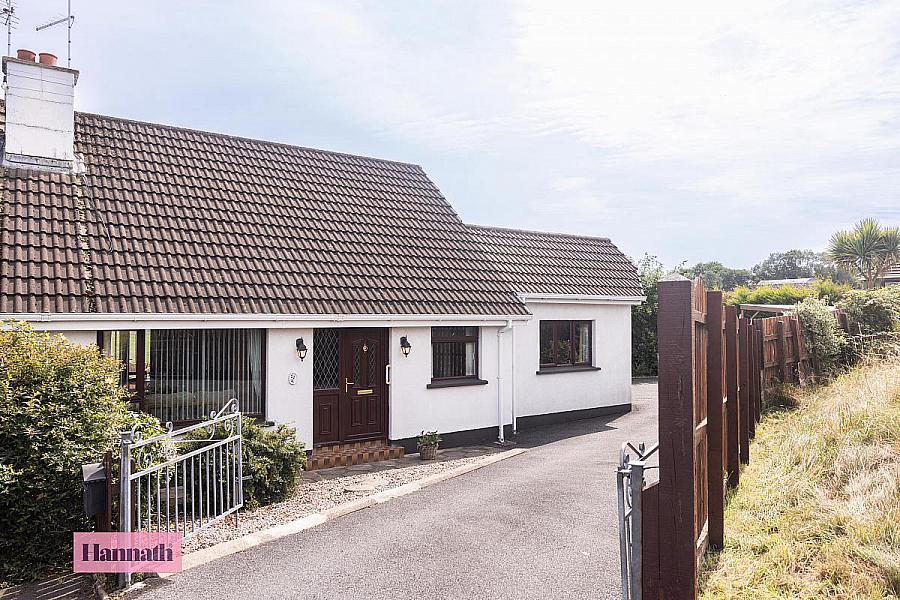3 Bed Semi-Detached House
22 Blenheim Drive
Richhill, Armagh, BT61 9JQ
from
£189,950
Key Features & Description
Three bedroom semi detached chalet
Spacious living room with feature fireplace
Kitchen with a range of high and low level units
Two well proportioned bedrooms on the first floor
Partially tiled three piece bathroom suite
Master bedroom with en-suite
Conservatory to rear
Fully enclosed & private rear garden
Oil fired central heating
Off street parking
Ideal for first time buyers and young families
Description
Hannath welcome to the market this three bedroom semi-detached chalet in the highly sought after village of Richhill. Offering generous living accommodation throughout this property comprising of a spacious living/dining room with a feature fire place, conservatory to rear, study space, master bedroom with en-suite, main bathroom and kitchen with an array of wall and base units. On the first floor there are two well proportioned bedrooms. This property further benefits from fully enclosed and low maintenance front and rear gardens, off street parking and oil fired central heating. In need of some modernistation, this property is the ideal home for first time buyers or young families. Its within a popular residential location and conveniently located for access to all local amenities. Early viewings are highly recommended.
Hannath welcome to the market this three bedroom semi-detached chalet in the highly sought after village of Richhill. Offering generous living accommodation throughout this property comprising of a spacious living/dining room with a feature fire place, conservatory to rear, study space, master bedroom with en-suite, main bathroom and kitchen with an array of wall and base units. On the first floor there are two well proportioned bedrooms. This property further benefits from fully enclosed and low maintenance front and rear gardens, off street parking and oil fired central heating. In need of some modernistation, this property is the ideal home for first time buyers or young families. Its within a popular residential location and conveniently located for access to all local amenities. Early viewings are highly recommended.
Rooms
Entrance Hall 15'11'' X 5'6'' (4.85m X 1.68m)
In carpet
Living Room 14'2'' X 10'10'' (4.31m X 3.30m)
Feature fireplace, in carpet, radiator
Dining Room 12'2'' X 9'0'' (3.71m X 2.74m)
In carpet, double panel radiator
Conservatory 9'6'' X 8'6'' (2.89m X 2.59m)
Vinyl flooring, radiator
Kitchen 11'9'' X 7'2'' (3.58m X 2.18m)
Range of high and low level units, single panel radiator, space for dishwasher and fridge freezer
Family Bathroom 7'2'' X 6'2'' (2.18m X 1.88m)
Three piece bathroom suite, shower cubicle with electric shower, wash hand basin, w.c., tiled walls, tiled floors
Study 9'5'' X 7'3'' (2.87m X 2.21m)
In carpet, single panel radiator
Master bedroom 14'11'' X 9'8'' (4.54m X 2.94m)
In carpet, single panel radiator
En-suite/Shower room 7'7'' X 7'7'' (2.31m X 2.31m)
Vinyl flooring, shower unit, wash hand basin, w.c., tiled walls
Bedroom 2 13'3'' X 10'10'' (4.04m X 3.30m)
In carpet, single panel radiator, built in storage, velux window
Bedroom 3 13'5'' X 9'10'' (4.09m X 2.99m)
In carpet, single panel radiator, built in storage
W.C. 3'8'' X 2'11'' (1.12m X 0.89m)
w.c., wash hand basin
Virtual Tour
Broadband Speed Availability
Potential Speeds for 22 Blenheim Drive
Max Download
1800
Mbps
Max Upload
1000
MbpsThe speeds indicated represent the maximum estimated fixed-line speeds as predicted by Ofcom. Please note that these are estimates, and actual service availability and speeds may differ.
Property Location

Mortgage Calculator
Contact Agent

Contact Hannath
Request More Information
Requesting Info about...
22 Blenheim Drive, Richhill, Armagh, BT61 9JQ

By registering your interest, you acknowledge our Privacy Policy

By registering your interest, you acknowledge our Privacy Policy






































