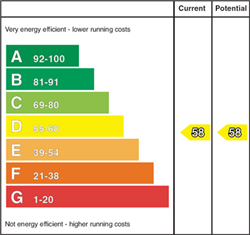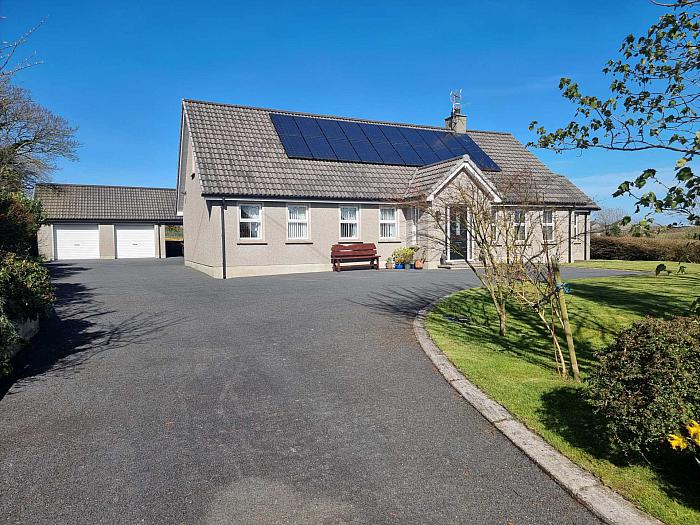4 Bed Detached Bungalow
168 Hamiltonsbawn Road
armagh, BT60 1LN
price
£359,950

Key Features & Description
Open Plan Lounge with Kitchen
Sun Room
Utility Room
3 Bedrooms on Ground Floor
Bathroom
Master Bedroom on 1st Floor with En-Suite
Balcony/Office on 1st Floor
Central Heating Driven By Wood Pellett
Upvc Double Glazing
Double Garage & Carport
Description
We are pleased to offer to the market this immaculate detached chalet bungalow which sits on the edge of Hamiltonsbawn village on an mature elevated site with exceptional views over the countryside. Internally inspection is a must to fully appreciate this fine family home which has been tastefully finished throughout and offers excellent family accommodation over 2 floors. Outside you have a double garage and carport, summer house along with store. To the rear is very private with mature gardens, tarmac yard and beautiful views the whole way around the home. The property is approached by a private lane way and all local amenities are close by in Hamiltonsbawn village. Armagh, Markethill and Richhill are all close by. Viewing is a must to fully appreciate all this family home has to offer on such a secluded site.
Entrance Hall
PVC front door with Renni Mackintosh glazed inset and glazed side panels, tiled floor, Pine staircase with balcony which overlooks the kitchen and lounge. French Double doors leading to Lounge. Cloakroom and hotpress off.
Open Plan Lounge - 26'8" (8.13m) x 18'7" (5.66m)
Multi fuel stove which sits in a brick built fireplace with featured stone chimney breast. Under floor heating is in this room and direct access is offered to dining area and kitchen.
Kitchen
Solid oak kitchen offering high and low level fitted units, intergrated dishwasher and fridge, 1 1/2 bowl ceramic sink and drainer, space for range master cooker with black canopy and extractor fan over. Dining space and direct access to Lounge.
Utility Room - 9'8" (2.95m) x 7'8" (2.34m)
White fitted high and low level units, stainless steel sink and drainer unit, plumbed for washing machine, tiled floor, PVC solid door with leaded glass, wood pellet boiler.
Sun Room - 12'4" (3.76m) x 11'9" (3.58m)
French PVC double doors to outside, tiled floor, pine double doors leading to kitchen. Outstanding views over the countryside.
Bedroom 4 - 11'8" (3.56m) x 10'4" (3.15m)
Wooden floor
Bedroom 3 - 11'8" (3.56m) x 11'0" (3.35m)
Double built in wardrobes
Bedroom 2 - 11'8" (3.56m) x 10'5" (3.18m)
Double built in wardrobes
Bathroom - 11'0" (3.35m) x 9'2" (2.79m)
White bathroom suite, low flush WC, corner bath with mixer taps, pedestal wash hand basin, corner shower with power shower, tiled floor & fully filed walls.
Balcony
Velux window over looking kitchen/living area, walk in storage cupboard off. This area would be perfect for a study or family snug.
Master Bedroom - 16'2" (4.93m) x 10'6" (3.2m)
En-suite: Low flush WC, pedestal wash hand basin, shower pod, fully tiled walls, velux window. 9`,2" x 5`,8"
Double Garage
Roller doors, electric power, attic space for storage, PVC side door, outdoor WC and plumbed for wash hand basin, attic storage, To the rear of the garage is a purpose built store which offers dry storage for the wood pellets.
Carport
This is to the side of the garage and offers a tiled roof with PVC ceiling and general storage.
Gardens
To the rear is mature gardens which are laid out in lawn with mature trees and shurbs, tarmac drive and ample parking is also offered to the rear. Tarmac drive to the front with gardens in lawn and there is electric at the front for outside lighting.. Private tarmac lane way with direct access to Hamiltonsbawn Road.
Notice
Please note we have not tested any apparatus, fixtures, fittings, or services. Interested parties must undertake their own investigation into the working order of these items. All measurements are approximate and photographs provided for guidance only.
Utilities
Electric: Unknown
Gas: Unknown
Water: Unknown
Sewerage: Unknown
Broadband: Unknown
Telephone: Unknown
Other Items
Heating: Not Specified
Garden/Outside Space: No
Parking: No
Garage: No
We are pleased to offer to the market this immaculate detached chalet bungalow which sits on the edge of Hamiltonsbawn village on an mature elevated site with exceptional views over the countryside. Internally inspection is a must to fully appreciate this fine family home which has been tastefully finished throughout and offers excellent family accommodation over 2 floors. Outside you have a double garage and carport, summer house along with store. To the rear is very private with mature gardens, tarmac yard and beautiful views the whole way around the home. The property is approached by a private lane way and all local amenities are close by in Hamiltonsbawn village. Armagh, Markethill and Richhill are all close by. Viewing is a must to fully appreciate all this family home has to offer on such a secluded site.
Entrance Hall
PVC front door with Renni Mackintosh glazed inset and glazed side panels, tiled floor, Pine staircase with balcony which overlooks the kitchen and lounge. French Double doors leading to Lounge. Cloakroom and hotpress off.
Open Plan Lounge - 26'8" (8.13m) x 18'7" (5.66m)
Multi fuel stove which sits in a brick built fireplace with featured stone chimney breast. Under floor heating is in this room and direct access is offered to dining area and kitchen.
Kitchen
Solid oak kitchen offering high and low level fitted units, intergrated dishwasher and fridge, 1 1/2 bowl ceramic sink and drainer, space for range master cooker with black canopy and extractor fan over. Dining space and direct access to Lounge.
Utility Room - 9'8" (2.95m) x 7'8" (2.34m)
White fitted high and low level units, stainless steel sink and drainer unit, plumbed for washing machine, tiled floor, PVC solid door with leaded glass, wood pellet boiler.
Sun Room - 12'4" (3.76m) x 11'9" (3.58m)
French PVC double doors to outside, tiled floor, pine double doors leading to kitchen. Outstanding views over the countryside.
Bedroom 4 - 11'8" (3.56m) x 10'4" (3.15m)
Wooden floor
Bedroom 3 - 11'8" (3.56m) x 11'0" (3.35m)
Double built in wardrobes
Bedroom 2 - 11'8" (3.56m) x 10'5" (3.18m)
Double built in wardrobes
Bathroom - 11'0" (3.35m) x 9'2" (2.79m)
White bathroom suite, low flush WC, corner bath with mixer taps, pedestal wash hand basin, corner shower with power shower, tiled floor & fully filed walls.
Balcony
Velux window over looking kitchen/living area, walk in storage cupboard off. This area would be perfect for a study or family snug.
Master Bedroom - 16'2" (4.93m) x 10'6" (3.2m)
En-suite: Low flush WC, pedestal wash hand basin, shower pod, fully tiled walls, velux window. 9`,2" x 5`,8"
Double Garage
Roller doors, electric power, attic space for storage, PVC side door, outdoor WC and plumbed for wash hand basin, attic storage, To the rear of the garage is a purpose built store which offers dry storage for the wood pellets.
Carport
This is to the side of the garage and offers a tiled roof with PVC ceiling and general storage.
Gardens
To the rear is mature gardens which are laid out in lawn with mature trees and shurbs, tarmac drive and ample parking is also offered to the rear. Tarmac drive to the front with gardens in lawn and there is electric at the front for outside lighting.. Private tarmac lane way with direct access to Hamiltonsbawn Road.
Notice
Please note we have not tested any apparatus, fixtures, fittings, or services. Interested parties must undertake their own investigation into the working order of these items. All measurements are approximate and photographs provided for guidance only.
Utilities
Electric: Unknown
Gas: Unknown
Water: Unknown
Sewerage: Unknown
Broadband: Unknown
Telephone: Unknown
Other Items
Heating: Not Specified
Garden/Outside Space: No
Parking: No
Garage: No
Property Location

Mortgage Calculator
Contact Agent

Contact PropertyLink
Request More Information
Requesting Info about...
168 Hamiltonsbawn Road, armagh, BT60 1LN

By registering your interest, you acknowledge our Privacy Policy

By registering your interest, you acknowledge our Privacy Policy

















