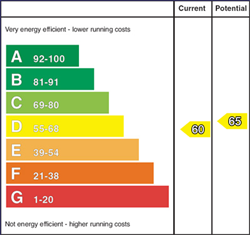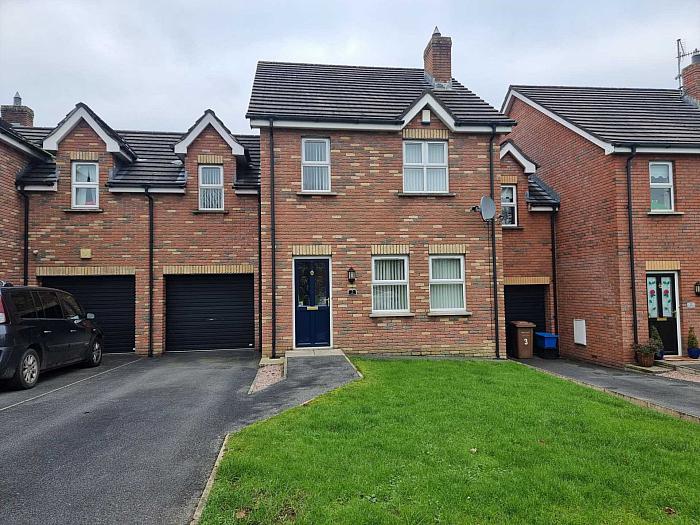Semi-Detached House
2 Linen Green
milford, armagh, BT60 3RF
offers in region of
£159,950

Key Features & Description
1 Reception Room
Modern Fitted Kitchen/Dining Area
Downstairs WC
4 Bedrooms
Master Bedroom with En - Suite
Bathroom
Pine Internal Doors
Oil Fired Central Heating
Alarm System
Tastefully Decorated
Description
This semi detached home is located in the small village of Milford just on the outskirts of Armagh City over looking the green. Internally this home offers generous spacious family accommodation with integral garage and enclosed garden to the rear. The property is in immaculate order and has been very well maintained. Ideally suited to 1st time buyer with all local amenities within Armagh City. Easy commuting is also offered to Middletown, Monaghan and surrounding areas.
Entrance Hall
PVC front door with leaded stained glass inset and laminated wooden floor .
Lounge - 16'3" (4.95m) x 12'7" (3.84m)
Open fire, fireplace with cast iron inset and slate hearth, wooden surround, laminated wooden floor, walk in cloakroom off.
Kitchen - 16'3" (4.95m) x 12'7" (3.84m)
Range of high and low level fitted cream units, 1 1/2 bowl stainless steel sink unit, built in electric cooker with electric ceramic hob over with stainless steel canopy and extractor fan, intergrated fridge freezer, plumbed for washing machine, PVC double doors leading to garden, tiled floor and part tiled walls.
Master Bedroom - 13'6" (4.11m) x 9'3" (2.82m)
Master bedroom with En suite: 9`3" x 5`4" Low flush WC, pedestal wash hand basin, shower cubicle with power shower, tiled floor and part tiled walls, velux windows.
Bedroom 2 - 13'6" (4.11m) x 9'5" (2.87m)
Bedroom 3 - 15'3" (4.65m) x 9'6" (2.9m)
Bedroom 4 - 9'5" (2.87m) x 6'3" (1.91m)
Bathroom - 8'2" (2.49m) x 6'3" (1.91m)
Corner bath with mixer taps over, low flush WC, pedestal wash hand basin, corner shower with power shower, tiled floor and part tiled walls.
Integral Garage - 19'4" (5.89m) x 9'3" (2.82m)
Roller garage door, PVC rear door leading to garden.
Garden
To the rear the garden is enclosed and is laid out in lawn with outside tap and pebble paths. To the front the garden is in lawn with tarmac drive and ample parking
Notice
Please note we have not tested any apparatus, fixtures, fittings, or services. Interested parties must undertake their own investigation into the working order of these items. All measurements are approximate and photographs provided for guidance only.
Utilities
Electric: Unknown
Gas: Unknown
Water: Unknown
Sewerage: Unknown
Broadband: Unknown
Telephone: Unknown
Other Items
Heating: Not Specified
Garden/Outside Space: No
Parking: No
Garage: No
This semi detached home is located in the small village of Milford just on the outskirts of Armagh City over looking the green. Internally this home offers generous spacious family accommodation with integral garage and enclosed garden to the rear. The property is in immaculate order and has been very well maintained. Ideally suited to 1st time buyer with all local amenities within Armagh City. Easy commuting is also offered to Middletown, Monaghan and surrounding areas.
Entrance Hall
PVC front door with leaded stained glass inset and laminated wooden floor .
Lounge - 16'3" (4.95m) x 12'7" (3.84m)
Open fire, fireplace with cast iron inset and slate hearth, wooden surround, laminated wooden floor, walk in cloakroom off.
Kitchen - 16'3" (4.95m) x 12'7" (3.84m)
Range of high and low level fitted cream units, 1 1/2 bowl stainless steel sink unit, built in electric cooker with electric ceramic hob over with stainless steel canopy and extractor fan, intergrated fridge freezer, plumbed for washing machine, PVC double doors leading to garden, tiled floor and part tiled walls.
Master Bedroom - 13'6" (4.11m) x 9'3" (2.82m)
Master bedroom with En suite: 9`3" x 5`4" Low flush WC, pedestal wash hand basin, shower cubicle with power shower, tiled floor and part tiled walls, velux windows.
Bedroom 2 - 13'6" (4.11m) x 9'5" (2.87m)
Bedroom 3 - 15'3" (4.65m) x 9'6" (2.9m)
Bedroom 4 - 9'5" (2.87m) x 6'3" (1.91m)
Bathroom - 8'2" (2.49m) x 6'3" (1.91m)
Corner bath with mixer taps over, low flush WC, pedestal wash hand basin, corner shower with power shower, tiled floor and part tiled walls.
Integral Garage - 19'4" (5.89m) x 9'3" (2.82m)
Roller garage door, PVC rear door leading to garden.
Garden
To the rear the garden is enclosed and is laid out in lawn with outside tap and pebble paths. To the front the garden is in lawn with tarmac drive and ample parking
Notice
Please note we have not tested any apparatus, fixtures, fittings, or services. Interested parties must undertake their own investigation into the working order of these items. All measurements are approximate and photographs provided for guidance only.
Utilities
Electric: Unknown
Gas: Unknown
Water: Unknown
Sewerage: Unknown
Broadband: Unknown
Telephone: Unknown
Other Items
Heating: Not Specified
Garden/Outside Space: No
Parking: No
Garage: No
Broadband Speed Availability
Potential Speeds for 2 Linen Green
Max Download
1800
Mbps
Max Upload
1000
MbpsThe speeds indicated represent the maximum estimated fixed-line speeds as predicted by Ofcom. Please note that these are estimates, and actual service availability and speeds may differ.
Property Location

Mortgage Calculator
Contact Agent

Contact PropertyLink
Request More Information
Requesting Info about...
2 Linen Green, milford, armagh, BT60 3RF

By registering your interest, you acknowledge our Privacy Policy

By registering your interest, you acknowledge our Privacy Policy















