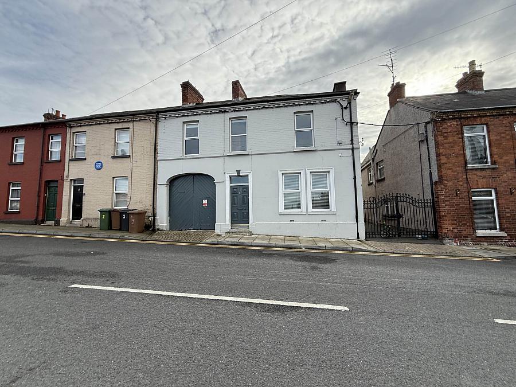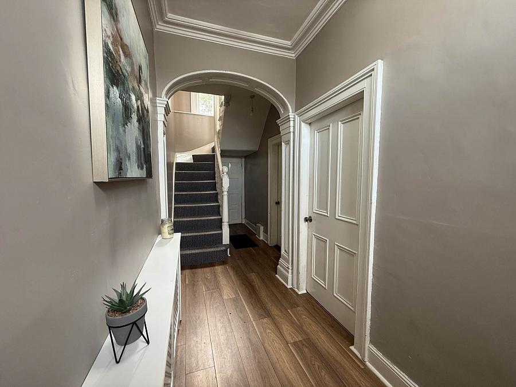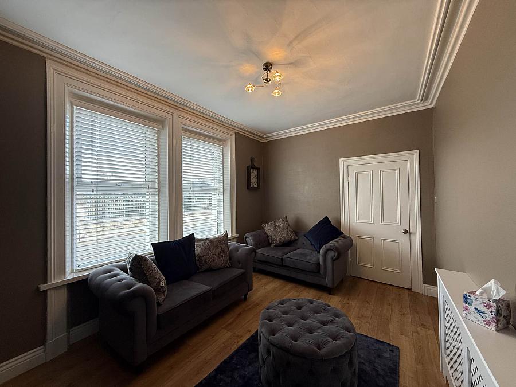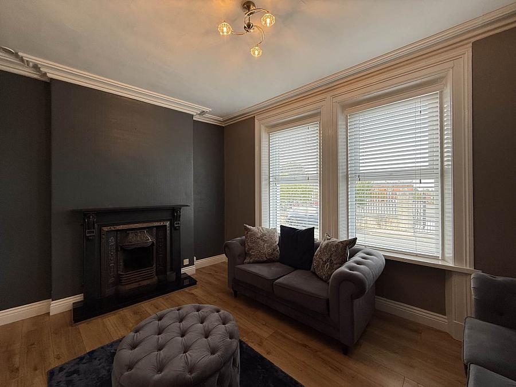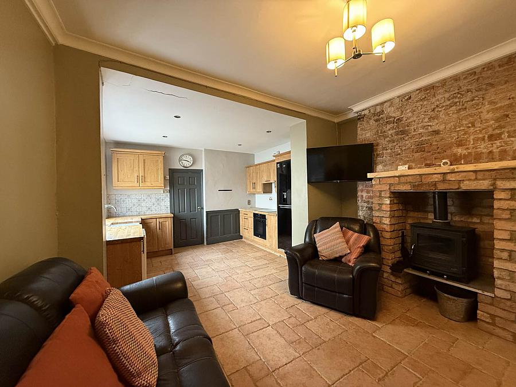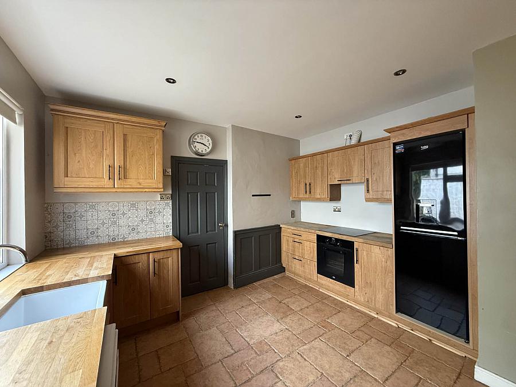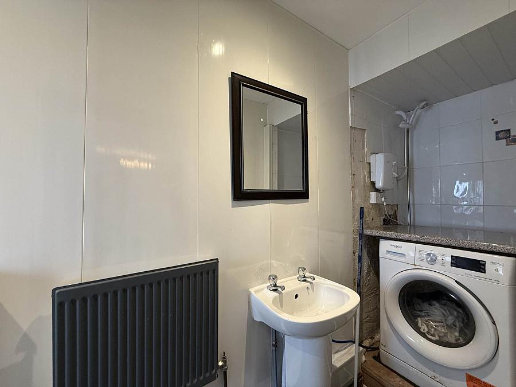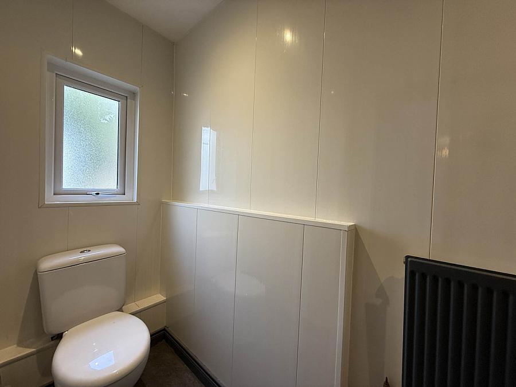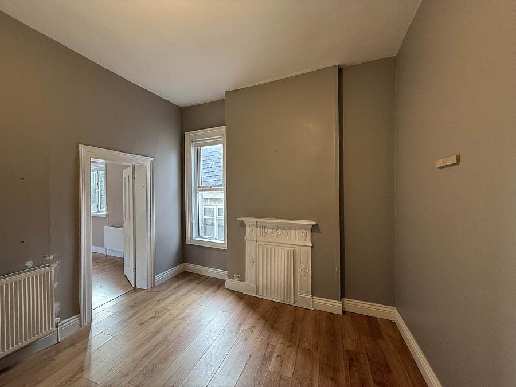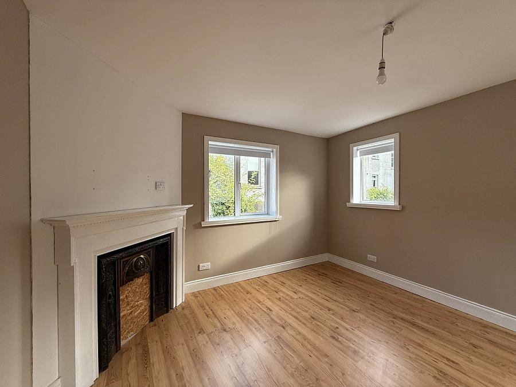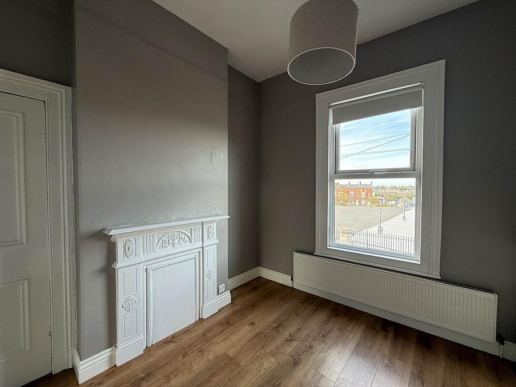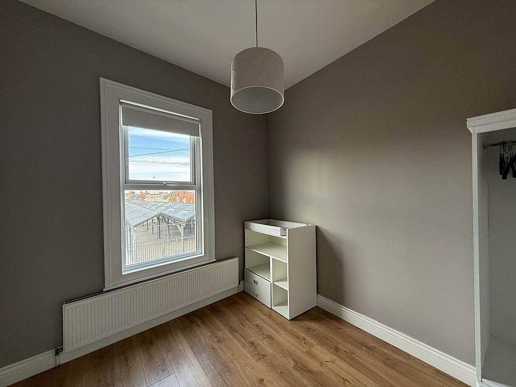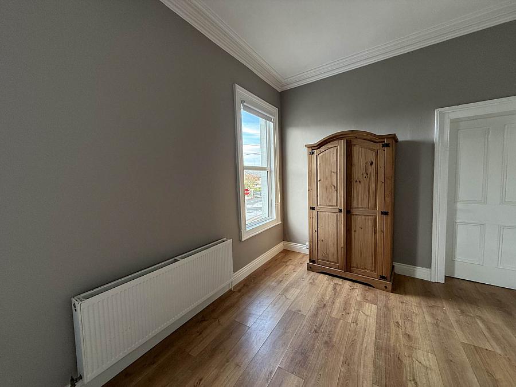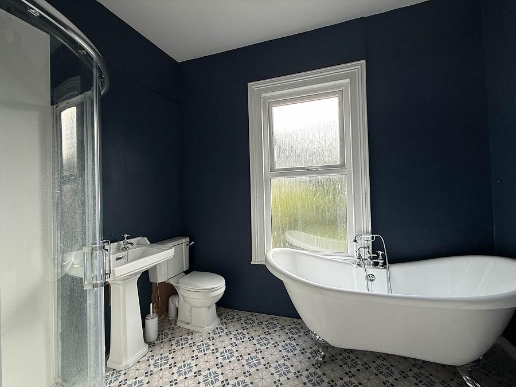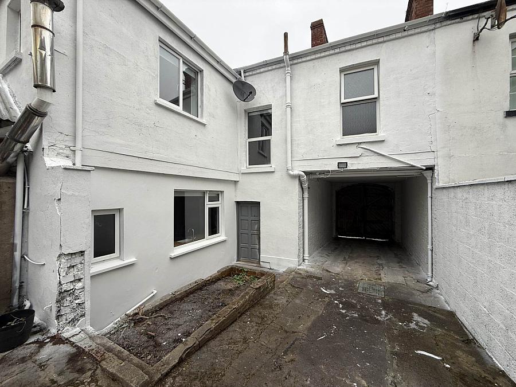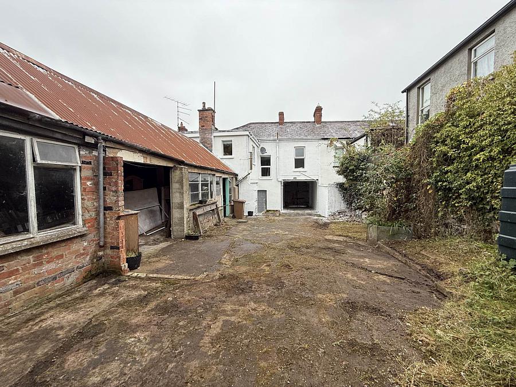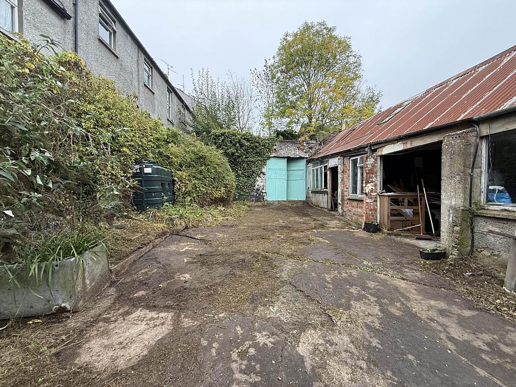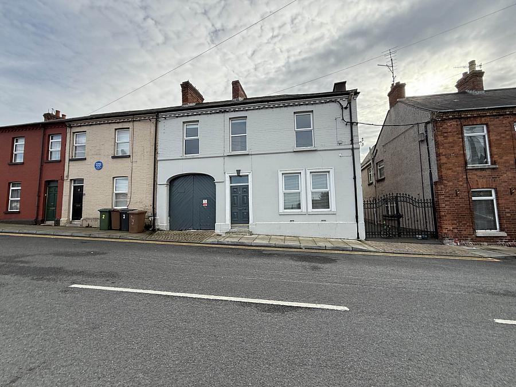4 Bed End Terrace
3 Edward Street
Armagh, BT61 7QU
price
£165,000

Key Features & Description
Terraced House
4 Bedrooms
Living Room
Kitchen Dining Room
2 Bathroom Facilities
Enclosed Rear Yard
Located In The Heart Of Armagh City Centre
Walking Distance To All Amenities
Oil Fired Central Heating
Description
Situated in the heart of Armagh, 3 Edward Street presents a rare opportunity to acquire a charming property in a highly convenient location. This well positioned home combines character and practicality, offering comfortable living just a short distance from the city centre, local schools, shops, and a wide range of amenities. The property boasts a welcoming interior with well proportioned rooms that create a sense of space and versatility. Natural light enhances the homely atmosphere, while the layout allows for easy everyday living as well as the potential to add your own personal touch. Outside, the property benefits from its central setting, making it an ideal choice for those who wish to enjoy all that Armagh has to offer right on their doorstep. Whether you are a first-time buyer, or simply seeking a home with character and convenience, 3 Edward Street offers excellent potential in a desirable location with views overlooking the historic St Patrick Cathedral. For more information on this property, or to arrange a private viewing, contact our office, 02837511166.
Entrance Hall
Entered via a hardwood door to hall way leading to all aspects of the home.
Living Room - 14'6" (4.42m) x 10'0" (3.05m)
Frontal aspect room offering laminate wooden floor and feature open fire.
Kitchen - 19'8" (5.99m) x 13'1" (3.99m)
High and low level fitted units to include Belfast sink, space to house fridge/freezer and dishwasher, electric oven with hob and extractor fan over, feature red brick fire place with multi fuel wood burning stove, ceramic tiled floor and ample space to house dining table.
Downstairs WC - 13'7" (4.14m) x 3'5" (1.04m)
Composing of low flush WC and pedestal wash hand basin.
Bedroom 1 - 10'5" (3.18m) x 12'9" (3.89m)
Generous bedroom offering side aspect window views, laminate wooden floor and ample space to house double bed.
Bedroom 2 - 14'0" (4.27m) x 12'2" (3.71m)
Accessed via bedroom one, this is an excellent space which could be used as a dressing room, laminated wooden floor and rear aspect window views.
Bedroom 3 - 19'8" (5.99m) x 10'4" (3.15m)
Spacious frontal aspect room offering laminate wooden floor and ample space to house double bed.
Bedroom 4 - 10'7" (3.23m) x 10'1" (3.07m)
Composing of frontal aspect window views, laminated wooden floor and space to house double bed.
Bathroom - 9'7" (2.92m) x 7'1" (2.16m)
Four piece suite to include pedestal wash hand basin, low flush wc, free standing bath, electric shower and ceramic tiled floor.
Outside
To the rear of the property is an enclosed yard accessed via the side entry. There are a number of outbuldings which can be used for storage.
Notice
Please note we have not tested any apparatus, fixtures, fittings, or services. Interested parties must undertake their own investigation into the working order of these items. All measurements are approximate and photographs provided for guidance only.
Rates Payable
Armagh City, Banbridge & Craigavon Borough Council, For Period April 2025 To March 2026 £1,161.00
Utilities
Electric: Unknown
Gas: Unknown
Water: Unknown
Sewerage: Unknown
Broadband: Unknown
Telephone: Unknown
Other Items
Heating: Not Specified
Garden/Outside Space: No
Parking: No
Garage: No
Situated in the heart of Armagh, 3 Edward Street presents a rare opportunity to acquire a charming property in a highly convenient location. This well positioned home combines character and practicality, offering comfortable living just a short distance from the city centre, local schools, shops, and a wide range of amenities. The property boasts a welcoming interior with well proportioned rooms that create a sense of space and versatility. Natural light enhances the homely atmosphere, while the layout allows for easy everyday living as well as the potential to add your own personal touch. Outside, the property benefits from its central setting, making it an ideal choice for those who wish to enjoy all that Armagh has to offer right on their doorstep. Whether you are a first-time buyer, or simply seeking a home with character and convenience, 3 Edward Street offers excellent potential in a desirable location with views overlooking the historic St Patrick Cathedral. For more information on this property, or to arrange a private viewing, contact our office, 02837511166.
Entrance Hall
Entered via a hardwood door to hall way leading to all aspects of the home.
Living Room - 14'6" (4.42m) x 10'0" (3.05m)
Frontal aspect room offering laminate wooden floor and feature open fire.
Kitchen - 19'8" (5.99m) x 13'1" (3.99m)
High and low level fitted units to include Belfast sink, space to house fridge/freezer and dishwasher, electric oven with hob and extractor fan over, feature red brick fire place with multi fuel wood burning stove, ceramic tiled floor and ample space to house dining table.
Downstairs WC - 13'7" (4.14m) x 3'5" (1.04m)
Composing of low flush WC and pedestal wash hand basin.
Bedroom 1 - 10'5" (3.18m) x 12'9" (3.89m)
Generous bedroom offering side aspect window views, laminate wooden floor and ample space to house double bed.
Bedroom 2 - 14'0" (4.27m) x 12'2" (3.71m)
Accessed via bedroom one, this is an excellent space which could be used as a dressing room, laminated wooden floor and rear aspect window views.
Bedroom 3 - 19'8" (5.99m) x 10'4" (3.15m)
Spacious frontal aspect room offering laminate wooden floor and ample space to house double bed.
Bedroom 4 - 10'7" (3.23m) x 10'1" (3.07m)
Composing of frontal aspect window views, laminated wooden floor and space to house double bed.
Bathroom - 9'7" (2.92m) x 7'1" (2.16m)
Four piece suite to include pedestal wash hand basin, low flush wc, free standing bath, electric shower and ceramic tiled floor.
Outside
To the rear of the property is an enclosed yard accessed via the side entry. There are a number of outbuldings which can be used for storage.
Notice
Please note we have not tested any apparatus, fixtures, fittings, or services. Interested parties must undertake their own investigation into the working order of these items. All measurements are approximate and photographs provided for guidance only.
Rates Payable
Armagh City, Banbridge & Craigavon Borough Council, For Period April 2025 To March 2026 £1,161.00
Utilities
Electric: Unknown
Gas: Unknown
Water: Unknown
Sewerage: Unknown
Broadband: Unknown
Telephone: Unknown
Other Items
Heating: Not Specified
Garden/Outside Space: No
Parking: No
Garage: No
Broadband Speed Availability
Potential Speeds for 3 Edward Street
Max Download
1800
Mbps
Max Upload
220
MbpsThe speeds indicated represent the maximum estimated fixed-line speeds as predicted by Ofcom. Please note that these are estimates, and actual service availability and speeds may differ.
Property Location

Mortgage Calculator
Contact Agent

Contact PropertyLink
Request More Information
Requesting Info about...

