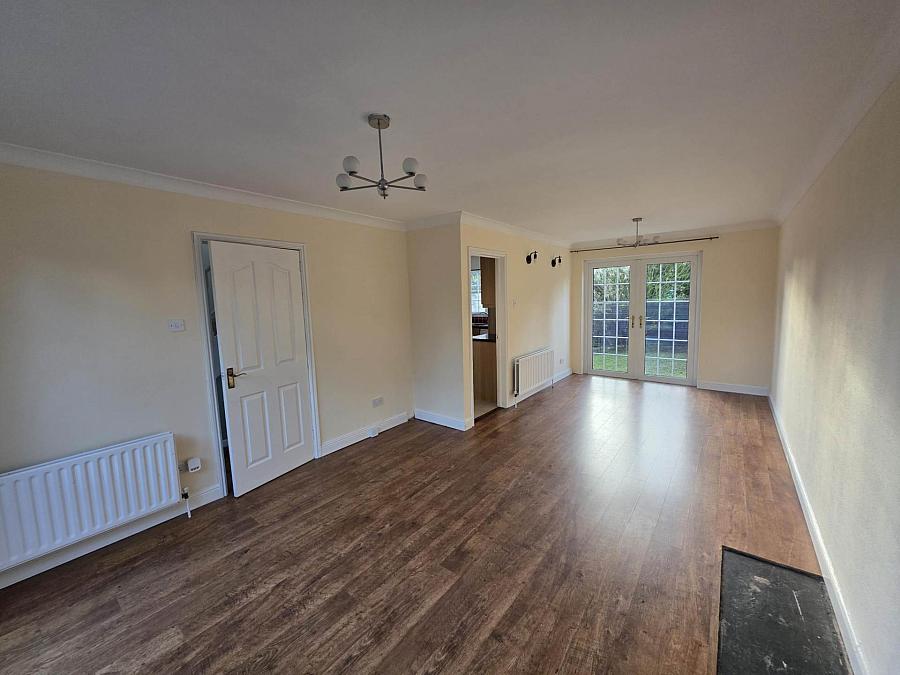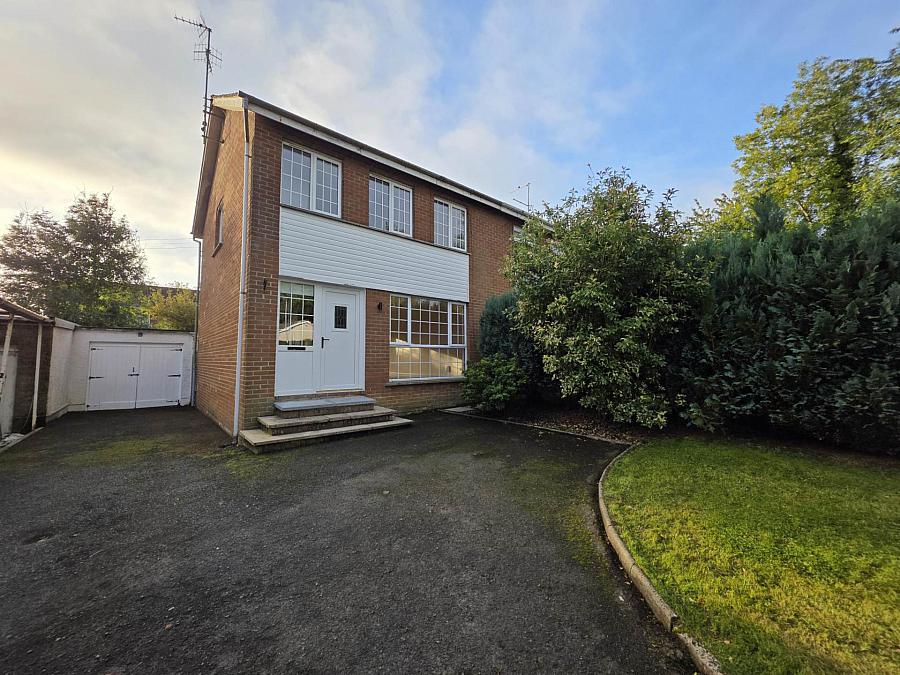3 Bed Semi-Detached House
10 Woodford Park
Armagh, BT60 2BB
price
£155,000

Key Features & Description
Upvc Double glazing
Oil fired central heating
Garage
Generous lounge with dining space
Kitchen
3no. Bedrooms
Bathroom
Desirable residentail area
Local bus stop
Ideal first-time buyers property
Description
Situated in the popular and well-established Woodford development, this attractive home offers comfort, convenience, and a welcoming setting for family life. The property enjoys a prime location within easy reach of Armagh city centre, local Schools, shops and transport links.
Inside, the home features a bright and spacious lounge with dining space, a well appointed kitchen with comfortable living accommodation. Upstairs, the property offers three bedrooms and family bathroom.
Externally this takes advantage of a generous plot offering tarmac driveway for ample parking, garage, front and rear gardens.
This home is an excellent opportunity for a first-time buyer, families, or those seeking to settle in one of Armagh`s most desirable residential areas.
Please contact our office to arrange your private viewing.
Entrance Hall
Pvc front door with side panel, laminated wooden floor, storage cupboard under stairs. Part wood panelling on walls.
Open plan Lounge with Dining Area - 22'7" (6.88m) x 11'7" (3.53m)
Laminated wooden floor, direct access to Kitchen, French double doors leading to rear garden.
Kitchen - 11'2" (3.4m) x 8'7" (2.62m)
Range of modern oak effect fitted units, built in double electric oven, ceramic hob with extractor fan and stainless steel canopy over. Integrated fridge freezer, dish washer, single stainless steel sink unit. Part tiled walls, tiled floor, direct access to entrance hall.
Bedroom 1 - 12'1" (3.68m) x 7'8" (2.34m)
Carpet floor covering.
Bedroom 2 - 11'4" (3.45m) x 10'7" (3.23m)
Carpet floor covering.
Bedroom 3 - 12'4" (3.76m) x 7'8" (2.34m)
Carpet floor covering.
Bathroom - 8'1" (2.46m) x 5'1" (1.55m)
White suite, panel bath with electric shower and shower screen over, low flush wc, pedestal wash hand basin, part tiled walls.
Landing
Hotpress off.
Detached Garage - 18'1" (5.51m) x 9'8" (2.95m)
Plumbing for washing machine, wooden garage doors.
Gardens
To the rear the garden is laid in lawn with paved area to rear of garage, mature garden to front with tarmac drive with ample parking for several vehicles
what3words /// embedded.fancy.unloads
Notice
Please note we have not tested any apparatus, fixtures, fittings, or services. Interested parties must undertake their own investigation into the working order of these items. All measurements are approximate and photographs provided for guidance only.
Rates Payable
Armagh City, Banbridge & Craigavon Borough Council, For Period April 2025 To March 2026 £950.31
Utilities
Electric: Unknown
Gas: Unknown
Water: Unknown
Sewerage: Unknown
Broadband: Unknown
Telephone: Unknown
Other Items
Heating: Not Specified
Garden/Outside Space: No
Parking: No
Garage: No
Situated in the popular and well-established Woodford development, this attractive home offers comfort, convenience, and a welcoming setting for family life. The property enjoys a prime location within easy reach of Armagh city centre, local Schools, shops and transport links.
Inside, the home features a bright and spacious lounge with dining space, a well appointed kitchen with comfortable living accommodation. Upstairs, the property offers three bedrooms and family bathroom.
Externally this takes advantage of a generous plot offering tarmac driveway for ample parking, garage, front and rear gardens.
This home is an excellent opportunity for a first-time buyer, families, or those seeking to settle in one of Armagh`s most desirable residential areas.
Please contact our office to arrange your private viewing.
Entrance Hall
Pvc front door with side panel, laminated wooden floor, storage cupboard under stairs. Part wood panelling on walls.
Open plan Lounge with Dining Area - 22'7" (6.88m) x 11'7" (3.53m)
Laminated wooden floor, direct access to Kitchen, French double doors leading to rear garden.
Kitchen - 11'2" (3.4m) x 8'7" (2.62m)
Range of modern oak effect fitted units, built in double electric oven, ceramic hob with extractor fan and stainless steel canopy over. Integrated fridge freezer, dish washer, single stainless steel sink unit. Part tiled walls, tiled floor, direct access to entrance hall.
Bedroom 1 - 12'1" (3.68m) x 7'8" (2.34m)
Carpet floor covering.
Bedroom 2 - 11'4" (3.45m) x 10'7" (3.23m)
Carpet floor covering.
Bedroom 3 - 12'4" (3.76m) x 7'8" (2.34m)
Carpet floor covering.
Bathroom - 8'1" (2.46m) x 5'1" (1.55m)
White suite, panel bath with electric shower and shower screen over, low flush wc, pedestal wash hand basin, part tiled walls.
Landing
Hotpress off.
Detached Garage - 18'1" (5.51m) x 9'8" (2.95m)
Plumbing for washing machine, wooden garage doors.
Gardens
To the rear the garden is laid in lawn with paved area to rear of garage, mature garden to front with tarmac drive with ample parking for several vehicles
what3words /// embedded.fancy.unloads
Notice
Please note we have not tested any apparatus, fixtures, fittings, or services. Interested parties must undertake their own investigation into the working order of these items. All measurements are approximate and photographs provided for guidance only.
Rates Payable
Armagh City, Banbridge & Craigavon Borough Council, For Period April 2025 To March 2026 £950.31
Utilities
Electric: Unknown
Gas: Unknown
Water: Unknown
Sewerage: Unknown
Broadband: Unknown
Telephone: Unknown
Other Items
Heating: Not Specified
Garden/Outside Space: No
Parking: No
Garage: No
Broadband Speed Availability
Potential Speeds for 10 Woodford Park
Max Download
1800
Mbps
Max Upload
220
MbpsThe speeds indicated represent the maximum estimated fixed-line speeds as predicted by Ofcom. Please note that these are estimates, and actual service availability and speeds may differ.
Property Location

Mortgage Calculator
Contact Agent

Contact PropertyLink
Request More Information
Requesting Info about...












