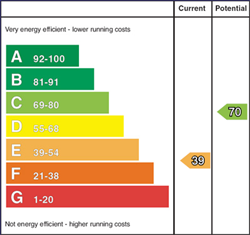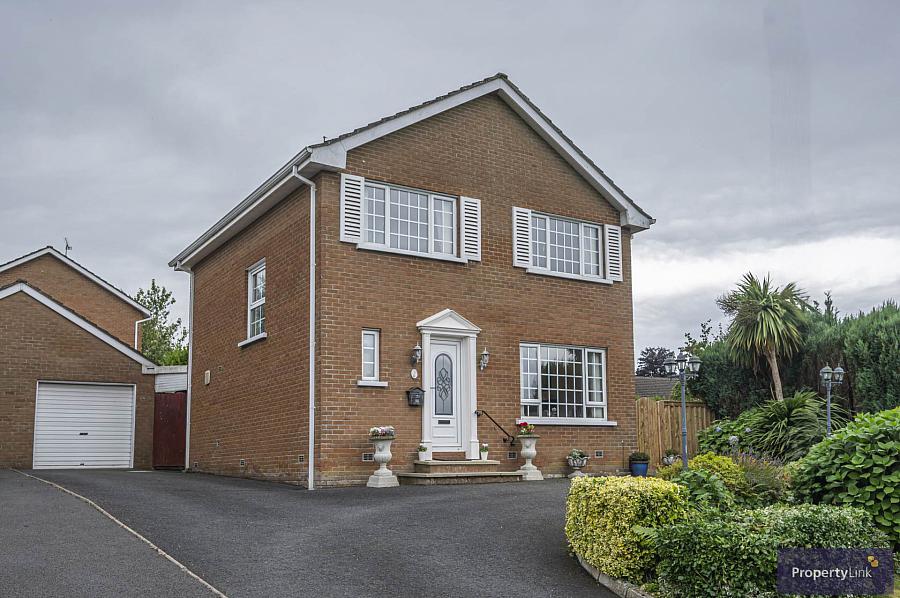4 Bed Detached House
15 Woodford Drive
Armagh, BT60 2AY
offers over
£195,000

Key Features & Description
Detached
4 Bedrooms
2 Reception Rooms
Kitchen
2 Bathrooms
Detached Garage
Enclosed Rear Garden
Walking Distance To Local Amenities
Close To All Public Transport Services
Description
Located in a sought after residential area, this spacious four bedroom detached property, sitting on a mature corner site offers the perfect combination of comfort, convenience and family friendly living. The home features two bright and inviting reception rooms, providing flexibility for relaxing, dining or creating a home office. A modern kitchen offers ample storage and workspace, while two well appointed bathrooms include a family bathroom and a ground floor WC. Outside, a detached garage provides excellent storage or workshop potential, and the fully enclosed yard creates a safe and private outdoor space for both children and pets. The property benefits from oil fired central heating and double glazing throughout. Situated just a short drive from Armagh City Centre, with local schools, shops and amenities close at hand, this home presents an excellent opportunity for those seeking a well maintained and versatile property in a highly regarded location. Early viewing is highly recommended to fully appreciate all that 15 Woodford Drive has to offer. For more information on this property or to arrange a private viewing, contact our office, 02837511166.
Entrance Hall
Entered via a PVC door to hall way with engineered wooden floor and under stair storage.
Living Room - 23'3" (7.09m) x 11'6" (3.51m)
Frontal aspect room offering engineered effect wooden floor, feature fireplace with wood burning stove, open plan to dining area and sliding door access to the sun lounge.
Sun Lounge - 11'0" (3.35m) x 11'5" (3.48m)
Access from the dining area, double door access to the rear yard and ceramic tiled floor.
Kitchen - 10'7" (3.23m) x 10'3" (3.12m)
Composing of high and low level fitted units to include stainless steel sink and drainer, intergrated oven with hob and extractor fan over, intergrated dishwasher and fridge, ceramic tiled floor and access to the rear yard.
Downstairs WC - 5'6" (1.68m) x 4'3" (1.3m)
Offering low flush WC and pedestal wash hand basin. Ceramic tiled floor.
Bathroom - 7'4" (2.24m) x 6'7" (2.01m)
Three piece suite to include panel with with electric shower over, pedestal wash hand basin, low flush WC and ceramic tiled floor.
Bedroom 1 - 11'2" (3.4m) x 8'3" (2.51m)
Offering rear aspect windows views, laminate wooden floor, fitted wardrobes and space to house double bed.
Bedroom 2 - 10'7" (3.23m) x 6'7" (2.01m)
Composing of rear aspect window views, laminate wooden floor and space to house single bed.
Bedroom 3 - 10'2" (3.1m) x 6'4" (1.93m)
Composing of frontal aspect window views, laminate wooden floor and space to house single bed.
Bedroom 4 - 12'2" (3.71m) x 9'8" (2.95m)
Offering carpet floor covering, built in wardrobes, frontal aspect window views and ample space to house double bed.
Garage - 19'5" (5.92m) x 9'6" (2.9m)
Spacious garage offering electric roller door, side door access, concrete floor and electric.
Notice
Please note we have not tested any apparatus, fixtures, fittings, or services. Interested parties must undertake their own investigation into the working order of these items. All measurements are approximate and photographs provided for guidance only.
Rates Payable
Armagh City, Banbridge & Craigavon Borough Council, For Period April 2025 To March 2026 £1,000.00
Utilities
Electric: Unknown
Gas: Unknown
Water: Unknown
Sewerage: Unknown
Broadband: Unknown
Telephone: Unknown
Other Items
Heating: Not Specified
Garden/Outside Space: No
Parking: No
Garage: No
Located in a sought after residential area, this spacious four bedroom detached property, sitting on a mature corner site offers the perfect combination of comfort, convenience and family friendly living. The home features two bright and inviting reception rooms, providing flexibility for relaxing, dining or creating a home office. A modern kitchen offers ample storage and workspace, while two well appointed bathrooms include a family bathroom and a ground floor WC. Outside, a detached garage provides excellent storage or workshop potential, and the fully enclosed yard creates a safe and private outdoor space for both children and pets. The property benefits from oil fired central heating and double glazing throughout. Situated just a short drive from Armagh City Centre, with local schools, shops and amenities close at hand, this home presents an excellent opportunity for those seeking a well maintained and versatile property in a highly regarded location. Early viewing is highly recommended to fully appreciate all that 15 Woodford Drive has to offer. For more information on this property or to arrange a private viewing, contact our office, 02837511166.
Entrance Hall
Entered via a PVC door to hall way with engineered wooden floor and under stair storage.
Living Room - 23'3" (7.09m) x 11'6" (3.51m)
Frontal aspect room offering engineered effect wooden floor, feature fireplace with wood burning stove, open plan to dining area and sliding door access to the sun lounge.
Sun Lounge - 11'0" (3.35m) x 11'5" (3.48m)
Access from the dining area, double door access to the rear yard and ceramic tiled floor.
Kitchen - 10'7" (3.23m) x 10'3" (3.12m)
Composing of high and low level fitted units to include stainless steel sink and drainer, intergrated oven with hob and extractor fan over, intergrated dishwasher and fridge, ceramic tiled floor and access to the rear yard.
Downstairs WC - 5'6" (1.68m) x 4'3" (1.3m)
Offering low flush WC and pedestal wash hand basin. Ceramic tiled floor.
Bathroom - 7'4" (2.24m) x 6'7" (2.01m)
Three piece suite to include panel with with electric shower over, pedestal wash hand basin, low flush WC and ceramic tiled floor.
Bedroom 1 - 11'2" (3.4m) x 8'3" (2.51m)
Offering rear aspect windows views, laminate wooden floor, fitted wardrobes and space to house double bed.
Bedroom 2 - 10'7" (3.23m) x 6'7" (2.01m)
Composing of rear aspect window views, laminate wooden floor and space to house single bed.
Bedroom 3 - 10'2" (3.1m) x 6'4" (1.93m)
Composing of frontal aspect window views, laminate wooden floor and space to house single bed.
Bedroom 4 - 12'2" (3.71m) x 9'8" (2.95m)
Offering carpet floor covering, built in wardrobes, frontal aspect window views and ample space to house double bed.
Garage - 19'5" (5.92m) x 9'6" (2.9m)
Spacious garage offering electric roller door, side door access, concrete floor and electric.
Notice
Please note we have not tested any apparatus, fixtures, fittings, or services. Interested parties must undertake their own investigation into the working order of these items. All measurements are approximate and photographs provided for guidance only.
Rates Payable
Armagh City, Banbridge & Craigavon Borough Council, For Period April 2025 To March 2026 £1,000.00
Utilities
Electric: Unknown
Gas: Unknown
Water: Unknown
Sewerage: Unknown
Broadband: Unknown
Telephone: Unknown
Other Items
Heating: Not Specified
Garden/Outside Space: No
Parking: No
Garage: No
Broadband Speed Availability
Potential Speeds for 15 Woodford Drive
Max Download
1800
Mbps
Max Upload
220
MbpsThe speeds indicated represent the maximum estimated fixed-line speeds as predicted by Ofcom. Please note that these are estimates, and actual service availability and speeds may differ.
Property Location

Mortgage Calculator
Contact Agent

Contact PropertyLink
Request More Information
Requesting Info about...
15 Woodford Drive, Armagh, BT60 2AY

By registering your interest, you acknowledge our Privacy Policy

By registering your interest, you acknowledge our Privacy Policy
























