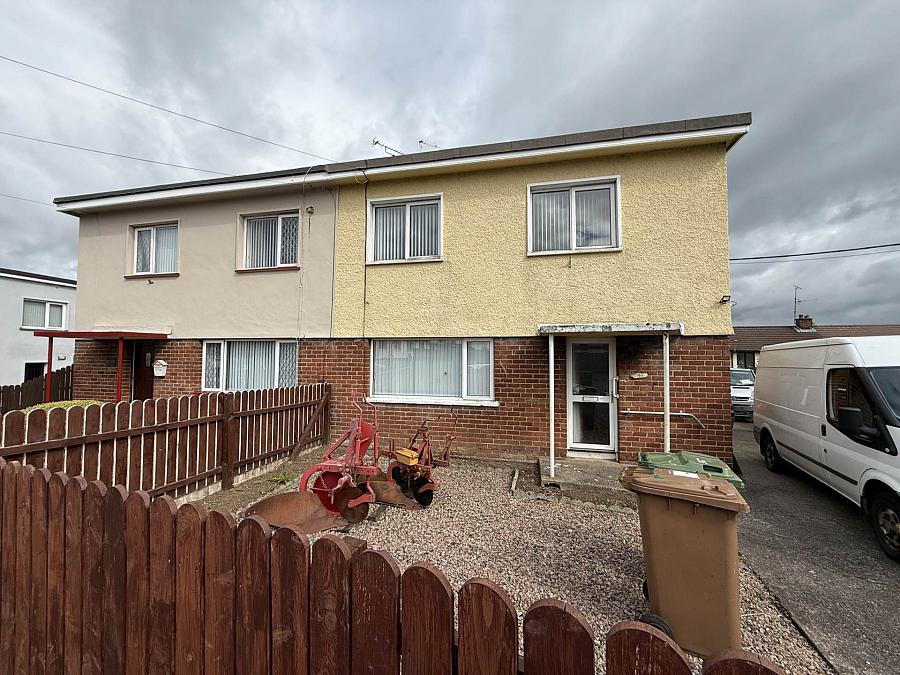3 Bed Semi-Detached House
30 Alexander Avenue
Armagh, BT61 7JD
price
£75,000

Key Features & Description
Semi-detached Property
3 Bedrooms
Living Room
Kitchen/Dining Room
Bathroom
Enclosed Rear Garden
Close To All Local Schools & Amenities
Description
Welcome to this 3 bedroom semi detached home located in the popular residential area of Alexander Avenue, Armagh. Perfectly suited for first-time buyers, young families, or investors, this well presented property offers comfortable living accommodation in a convenient location close to schools, shops, and local amenities. Inside, the property features a living room, ] kitchen/dining area, bathroom and three bedrooms. To the rear of the property, you`ll find a small private garden and storage shed. For more information on this property or to arrange a private viewing, contact our office, 02837511166.
Entrance Hall
Entered via a PVC door to hallway with carpet floor covering.
Living Room - 13'8" (4.17m) x 12'3" (3.73m)
Frontal aspect room offering laminate wooden floor and feature fireplace with open fire.
Kitchen/Dining Area - 21'9" (6.63m) x 7'7" (2.31m)
Composing of high and low level fitted units to include stainless steel sink and drainer, space to house fridge/freezer, space to house autowasher, oven with hob and extractor fan over, ample space to house dining table and access to the rear yard.
Bathroom - 7'8" (2.34m) x 7'8" (2.34m)
Composing of panel bath with electric shower over, floating sink, low flush WC and lino floor covering.
Bedroom 1 - 21'7" (6.58m) x 8'9" (2.67m)
Frontal aspect room offering carpet floor covering, built in wardrobes and ample space to house double bed.
Bedroom 2 - 9'4" (2.84m) x 7'3" (2.21m)
A second frontal aspect room offering carpet floor covering.
Bedroom 3 - 11'7" (3.53m) x 7'9" (2.36m)
A rear aspect room offering carpet floor covering, built in wardrobes and ample space to house double bed.
Outside
To the rear of this property is a small enclosed shed, garden in lawn, tarmac driveway and ample space for parking.
Notice
Please note we have not tested any apparatus, fixtures, fittings, or services. Interested parties must undertake their own investigation into the working order of these items. All measurements are approximate and photographs provided for guidance only.
Rates Payable
Armagh City, Banbridge & Craigavon Borough Council, For Period April 2025 To March 2026 £700.00
Utilities
Electric: Unknown
Gas: Unknown
Water: Unknown
Sewerage: Unknown
Broadband: Unknown
Telephone: Unknown
Other Items
Heating: Not Specified
Garden/Outside Space: No
Parking: No
Garage: No
Welcome to this 3 bedroom semi detached home located in the popular residential area of Alexander Avenue, Armagh. Perfectly suited for first-time buyers, young families, or investors, this well presented property offers comfortable living accommodation in a convenient location close to schools, shops, and local amenities. Inside, the property features a living room, ] kitchen/dining area, bathroom and three bedrooms. To the rear of the property, you`ll find a small private garden and storage shed. For more information on this property or to arrange a private viewing, contact our office, 02837511166.
Entrance Hall
Entered via a PVC door to hallway with carpet floor covering.
Living Room - 13'8" (4.17m) x 12'3" (3.73m)
Frontal aspect room offering laminate wooden floor and feature fireplace with open fire.
Kitchen/Dining Area - 21'9" (6.63m) x 7'7" (2.31m)
Composing of high and low level fitted units to include stainless steel sink and drainer, space to house fridge/freezer, space to house autowasher, oven with hob and extractor fan over, ample space to house dining table and access to the rear yard.
Bathroom - 7'8" (2.34m) x 7'8" (2.34m)
Composing of panel bath with electric shower over, floating sink, low flush WC and lino floor covering.
Bedroom 1 - 21'7" (6.58m) x 8'9" (2.67m)
Frontal aspect room offering carpet floor covering, built in wardrobes and ample space to house double bed.
Bedroom 2 - 9'4" (2.84m) x 7'3" (2.21m)
A second frontal aspect room offering carpet floor covering.
Bedroom 3 - 11'7" (3.53m) x 7'9" (2.36m)
A rear aspect room offering carpet floor covering, built in wardrobes and ample space to house double bed.
Outside
To the rear of this property is a small enclosed shed, garden in lawn, tarmac driveway and ample space for parking.
Notice
Please note we have not tested any apparatus, fixtures, fittings, or services. Interested parties must undertake their own investigation into the working order of these items. All measurements are approximate and photographs provided for guidance only.
Rates Payable
Armagh City, Banbridge & Craigavon Borough Council, For Period April 2025 To March 2026 £700.00
Utilities
Electric: Unknown
Gas: Unknown
Water: Unknown
Sewerage: Unknown
Broadband: Unknown
Telephone: Unknown
Other Items
Heating: Not Specified
Garden/Outside Space: No
Parking: No
Garage: No
Broadband Speed Availability
Potential Speeds for 30 Alexander Avenue
Max Download
1800
Mbps
Max Upload
220
MbpsThe speeds indicated represent the maximum estimated fixed-line speeds as predicted by Ofcom. Please note that these are estimates, and actual service availability and speeds may differ.
Property Location

Mortgage Calculator
Contact Agent

Contact PropertyLink
Request More Information
Requesting Info about...
30 Alexander Avenue, Armagh, BT61 7JD

By registering your interest, you acknowledge our Privacy Policy

By registering your interest, you acknowledge our Privacy Policy








