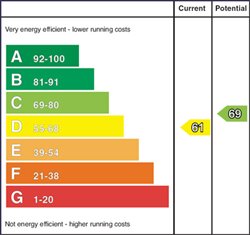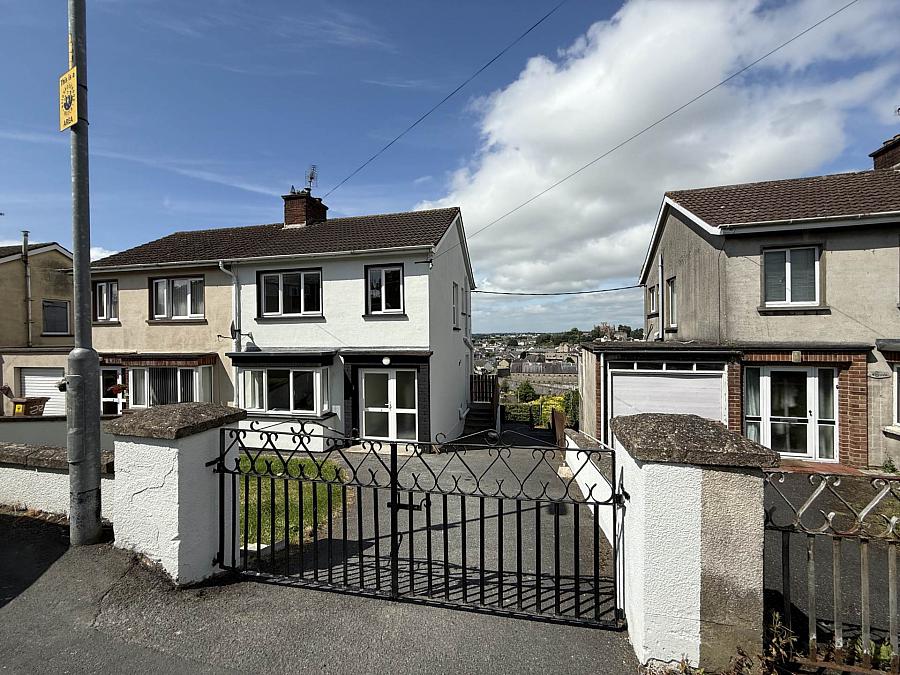3 Bed Semi-Detached House
24 Rosemount
armagh, BT60 1AX
price
£159,950

Key Features & Description
3 Bedroom Semi-detached
Spacious Reception Room
Views Over Armagh City Skyline
Front and Rear Garden
Private Driveway
Fully Refurbished, Rewired & Plumbed
May Appeal To First Time Buyers & Investors
Oil Fired Central Heating
Double Glazed Windows & Doors
Description
Property Link are delighted to present 24 Rosemount Park to the open market. Located just off the main A28 (Newry Road) making it a short 3-5 minute drive from Armagh City centre and all the local amenities and public transport routes it has to offer. The property offers 3 bedrooms, spacious reception room, kitchen, utility room and also benefits from two bathrooms. The property boasts some of the best views Armagh has to offer and would appeal to both first-time buyers and investors alike. The property has been fully rewired and refurbished to a high standard with a modern new kitchen, bathroom, doors, radiators, brand new double glazed windows and doors ,and flooring throughout.
Entrance Hall
Entered via a PVC door to entrance hall way.
Living Room - 14'2" (4.32m) x 11'8" (3.56m)
The living quarters of the property has wooden flooring throughout.
Kitchen - 11'8" (3.56m) x 10'6" (3.2m)
The kitchen area of the property comes with tiled flooring throughout, fitted with high and low storage units, a stainless steel sink with wash area and integrated hob with oven and extractor fan. The kitchen has plumbing installed for a dish washer, electrical sockets fitted throughout, and presents ample space for dining table.
Utility Room - 6'1" (1.85m) x 7'6" (2.29m)
The utility room which is accessed via the kitchen comes with tiled flooring throughout. The room benefits from a number of high and low storage units, and has plumbing installed for washing machine and drier. There is access within the utility room to the rear garden of the property.
Downstairs WC - 3'1" (0.94m) x 2'4" (0.71m)
The downstairs bathroom comes with tiled flooring throughout and comprises a 2 piece suite to include W/C and hand wash basin.
Master Bedroom - 10'8" (3.25m) x 10'6" (3.2m)
The main spacious double of this property comes with stylish, newly carpeted flooring throughout. The bedroom not only benefits from ample space but offers some of the best views of the Armagh City skyline and beyond.
Bedroom 2 - 11'6" (3.51m) x 10'1" (3.07m)
The second spacious double bedroom offers ample space for furniture and storage units as well as benefiting from a double panelled radiator.
Bedroom 3 - 8'2" (2.49m) x 7'8" (2.34m)
The third bedroom this property has to offer comes as a cosy single bedroom.
Bathroom - 7'6" (2.29m) x 7'1" (2.16m)
The main bathroom of the property comprises a newly fitted 2 piece suite and shower.
External
Externally the property benefits from a number of features including a lawn grass area to the front of the property with a private driveway which can hold numerous vehicles and also benefits from on street parking. To the rear of the property is a 2 tier garden to include a paved entertainment area to the higher tier which currently houses the oil tank and a shed. To the lower tier is a lawn grass area with timber fencing surrounding to allow for privacy and seclusion.
Notice
Please note we have not tested any apparatus, fixtures, fittings, or services. Interested parties must undertake their own investigation into the working order of these items. All measurements are approximate and photographs provided for guidance only.
Rates Payable
Armagh City, Banbridge & Craigavon Borough Council, For Period April 2025 To March 2026 £800.00
Utilities
Electric: Unknown
Gas: Unknown
Water: Unknown
Sewerage: Unknown
Broadband: Unknown
Telephone: Unknown
Other Items
Heating: Not Specified
Garden/Outside Space: No
Parking: No
Garage: No
Property Link are delighted to present 24 Rosemount Park to the open market. Located just off the main A28 (Newry Road) making it a short 3-5 minute drive from Armagh City centre and all the local amenities and public transport routes it has to offer. The property offers 3 bedrooms, spacious reception room, kitchen, utility room and also benefits from two bathrooms. The property boasts some of the best views Armagh has to offer and would appeal to both first-time buyers and investors alike. The property has been fully rewired and refurbished to a high standard with a modern new kitchen, bathroom, doors, radiators, brand new double glazed windows and doors ,and flooring throughout.
Entrance Hall
Entered via a PVC door to entrance hall way.
Living Room - 14'2" (4.32m) x 11'8" (3.56m)
The living quarters of the property has wooden flooring throughout.
Kitchen - 11'8" (3.56m) x 10'6" (3.2m)
The kitchen area of the property comes with tiled flooring throughout, fitted with high and low storage units, a stainless steel sink with wash area and integrated hob with oven and extractor fan. The kitchen has plumbing installed for a dish washer, electrical sockets fitted throughout, and presents ample space for dining table.
Utility Room - 6'1" (1.85m) x 7'6" (2.29m)
The utility room which is accessed via the kitchen comes with tiled flooring throughout. The room benefits from a number of high and low storage units, and has plumbing installed for washing machine and drier. There is access within the utility room to the rear garden of the property.
Downstairs WC - 3'1" (0.94m) x 2'4" (0.71m)
The downstairs bathroom comes with tiled flooring throughout and comprises a 2 piece suite to include W/C and hand wash basin.
Master Bedroom - 10'8" (3.25m) x 10'6" (3.2m)
The main spacious double of this property comes with stylish, newly carpeted flooring throughout. The bedroom not only benefits from ample space but offers some of the best views of the Armagh City skyline and beyond.
Bedroom 2 - 11'6" (3.51m) x 10'1" (3.07m)
The second spacious double bedroom offers ample space for furniture and storage units as well as benefiting from a double panelled radiator.
Bedroom 3 - 8'2" (2.49m) x 7'8" (2.34m)
The third bedroom this property has to offer comes as a cosy single bedroom.
Bathroom - 7'6" (2.29m) x 7'1" (2.16m)
The main bathroom of the property comprises a newly fitted 2 piece suite and shower.
External
Externally the property benefits from a number of features including a lawn grass area to the front of the property with a private driveway which can hold numerous vehicles and also benefits from on street parking. To the rear of the property is a 2 tier garden to include a paved entertainment area to the higher tier which currently houses the oil tank and a shed. To the lower tier is a lawn grass area with timber fencing surrounding to allow for privacy and seclusion.
Notice
Please note we have not tested any apparatus, fixtures, fittings, or services. Interested parties must undertake their own investigation into the working order of these items. All measurements are approximate and photographs provided for guidance only.
Rates Payable
Armagh City, Banbridge & Craigavon Borough Council, For Period April 2025 To March 2026 £800.00
Utilities
Electric: Unknown
Gas: Unknown
Water: Unknown
Sewerage: Unknown
Broadband: Unknown
Telephone: Unknown
Other Items
Heating: Not Specified
Garden/Outside Space: No
Parking: No
Garage: No
Broadband Speed Availability
Potential Speeds for 24 Rosemount
Max Download
1800
Mbps
Max Upload
220
MbpsThe speeds indicated represent the maximum estimated fixed-line speeds as predicted by Ofcom. Please note that these are estimates, and actual service availability and speeds may differ.
Property Location

Mortgage Calculator
Contact Agent

Contact PropertyLink
Request More Information
Requesting Info about...





















