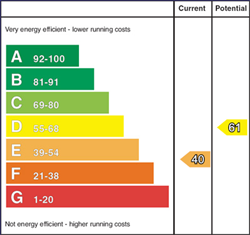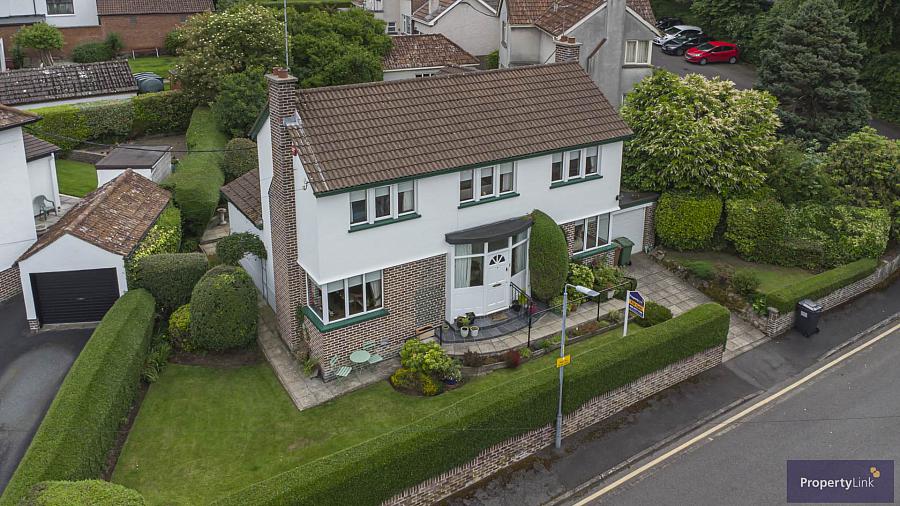3 Bed Detached House
25 Charlemont Gardens
armagh, BT61 9BB
price
£240,000

Key Features & Description
Detached Property
3 Bedrooms
2 Reception Rooms
Kitchen/Dining Room
Utility Room
Garage
Landscaped Gardens
Convenient Location
Walking Distance To The City Centre
Desirable Location
Description
Welcome to 25 Charlemont Gardens a beautifully presented detached 3 bedroom home located in a quiet, well established residential area of Armagh. This impressive property offers generous living space throughout, perfect for growing families or those seeking flexible accommodation. Inside the home features two bright reception rooms, a spacious kitchen/dining area, a separate utility room, and two bathrooms. Each of the three well proportioned bedrooms offers comfort and natural light, ideal for family life or working from home. The property also benefits from an attached garage, private driveway, and well-maintained front and rear gardens, offering excellent outdoor space for relaxing or entertaining. Located just a short distance from Armagh city centre, local schools, shops, and amenities, this home combines convenience with peaceful suburban living. This is a rare opportunity to secure a detached home in a desirable area, early viewing is highly recommended, for more information on this property contact our office, 02837511166.
Entrance Hall
Entered via a solid wooden door to hall way with understair storage and solid wooden floor.
Living Room - 23'3" (7.09m) x 11'1" (3.38m)
Spacious room offering dual aspect window views, carpet floor covering and feature fireplace with open fire.
Dining Room - 13'8" (4.17m) x 11'1" (3.38m)
A frontal aspect dining room offering carpet floor covering and marble fireplace with open fire.
Kitchen - 13'0" (3.96m) x 9'3" (2.82m)
Offering high and low fitted units to include electric oven with hob and extractor fan over, stainless steel sink and drainer, intergrated fridge, ample space to house dining table, ceramic tiled floor and rear aspect window views.
WC - 6'2" (1.88m) x 3'1" (0.94m)
Located on the ground floor, low flush WC, floating wash hand basin and ceramic tiled floor.
Utility Room - 8'3" (2.51m) x 8'0" (2.44m)
Composing of fitted units, space to house auto-washers, ceramic tiled floor and rear aspect window views.
Bathroom - 5'9" (1.75m) x 4'2" (1.27m)
Two piece suite to include pedestal wash hand basin, panel bath with electric shower over, ceramic tiled floor and hotpress.
Toilet - 5'3" (1.6m) x 2'6" (0.76m)
Ceramic tiled floor and low flush WC.
Bedroom 1 - 15'4" (4.67m) x 11'2" (3.4m)
Generous double bedroom offering rear aspect window views and carpet floor covering.
Bedroom 2 - 13'9" (4.19m) x 11'2" (3.4m)
A second generous double bedroom offering dual aspect window views, carpet floor covering and built in wardrobe.
Bedroom 3 - 11'1" (3.38m) x 7'0" (2.13m)
A third bedroom offering fitted wardrobes, frontal aspect window views and ample space to house single bed.
Outside
This property offers mature gardens in lawn with landscaped shrub beds.
Notice
Please note we have not tested any apparatus, fixtures, fittings, or services. Interested parties must undertake their own investigation into the working order of these items. All measurements are approximate and photographs provided for guidance only.
Rates Payable
Armagh City, Banbridge & Craigavon Borough Council, For Period April 2025 To March 2026 £1,500.00
Utilities
Electric: Unknown
Gas: Unknown
Water: Unknown
Sewerage: Unknown
Broadband: Unknown
Telephone: Unknown
Other Items
Heating: Not Specified
Garden/Outside Space: No
Parking: No
Garage: No
Welcome to 25 Charlemont Gardens a beautifully presented detached 3 bedroom home located in a quiet, well established residential area of Armagh. This impressive property offers generous living space throughout, perfect for growing families or those seeking flexible accommodation. Inside the home features two bright reception rooms, a spacious kitchen/dining area, a separate utility room, and two bathrooms. Each of the three well proportioned bedrooms offers comfort and natural light, ideal for family life or working from home. The property also benefits from an attached garage, private driveway, and well-maintained front and rear gardens, offering excellent outdoor space for relaxing or entertaining. Located just a short distance from Armagh city centre, local schools, shops, and amenities, this home combines convenience with peaceful suburban living. This is a rare opportunity to secure a detached home in a desirable area, early viewing is highly recommended, for more information on this property contact our office, 02837511166.
Entrance Hall
Entered via a solid wooden door to hall way with understair storage and solid wooden floor.
Living Room - 23'3" (7.09m) x 11'1" (3.38m)
Spacious room offering dual aspect window views, carpet floor covering and feature fireplace with open fire.
Dining Room - 13'8" (4.17m) x 11'1" (3.38m)
A frontal aspect dining room offering carpet floor covering and marble fireplace with open fire.
Kitchen - 13'0" (3.96m) x 9'3" (2.82m)
Offering high and low fitted units to include electric oven with hob and extractor fan over, stainless steel sink and drainer, intergrated fridge, ample space to house dining table, ceramic tiled floor and rear aspect window views.
WC - 6'2" (1.88m) x 3'1" (0.94m)
Located on the ground floor, low flush WC, floating wash hand basin and ceramic tiled floor.
Utility Room - 8'3" (2.51m) x 8'0" (2.44m)
Composing of fitted units, space to house auto-washers, ceramic tiled floor and rear aspect window views.
Bathroom - 5'9" (1.75m) x 4'2" (1.27m)
Two piece suite to include pedestal wash hand basin, panel bath with electric shower over, ceramic tiled floor and hotpress.
Toilet - 5'3" (1.6m) x 2'6" (0.76m)
Ceramic tiled floor and low flush WC.
Bedroom 1 - 15'4" (4.67m) x 11'2" (3.4m)
Generous double bedroom offering rear aspect window views and carpet floor covering.
Bedroom 2 - 13'9" (4.19m) x 11'2" (3.4m)
A second generous double bedroom offering dual aspect window views, carpet floor covering and built in wardrobe.
Bedroom 3 - 11'1" (3.38m) x 7'0" (2.13m)
A third bedroom offering fitted wardrobes, frontal aspect window views and ample space to house single bed.
Outside
This property offers mature gardens in lawn with landscaped shrub beds.
Notice
Please note we have not tested any apparatus, fixtures, fittings, or services. Interested parties must undertake their own investigation into the working order of these items. All measurements are approximate and photographs provided for guidance only.
Rates Payable
Armagh City, Banbridge & Craigavon Borough Council, For Period April 2025 To March 2026 £1,500.00
Utilities
Electric: Unknown
Gas: Unknown
Water: Unknown
Sewerage: Unknown
Broadband: Unknown
Telephone: Unknown
Other Items
Heating: Not Specified
Garden/Outside Space: No
Parking: No
Garage: No
Broadband Speed Availability
Potential Speeds for 25 Charlemont Gardens
Max Download
1800
Mbps
Max Upload
220
MbpsThe speeds indicated represent the maximum estimated fixed-line speeds as predicted by Ofcom. Please note that these are estimates, and actual service availability and speeds may differ.
Property Location

Mortgage Calculator
Contact Agent

Contact PropertyLink
Request More Information
Requesting Info about...
25 Charlemont Gardens, armagh, BT61 9BB

By registering your interest, you acknowledge our Privacy Policy

By registering your interest, you acknowledge our Privacy Policy































