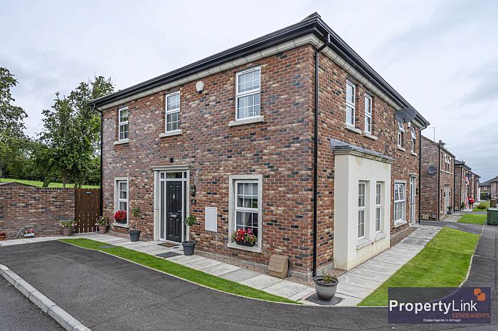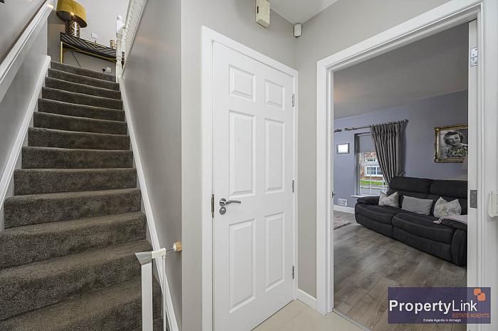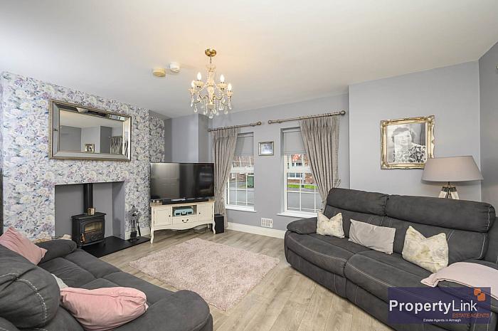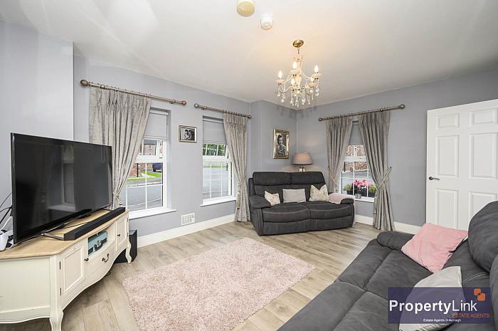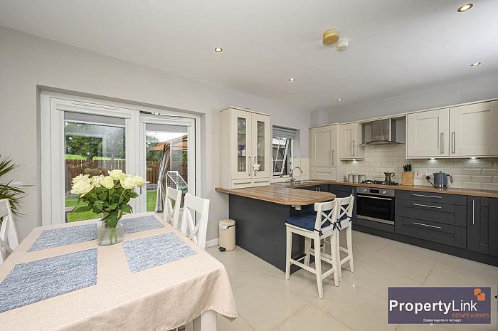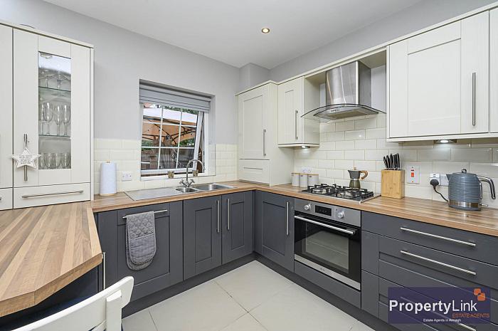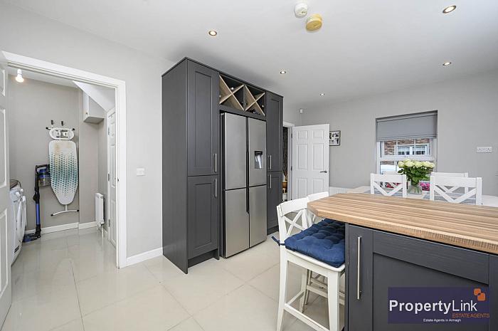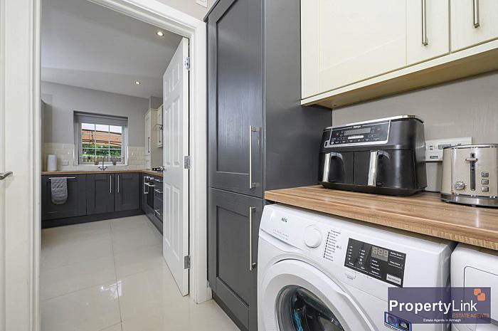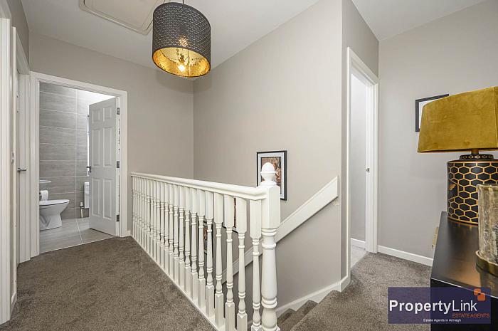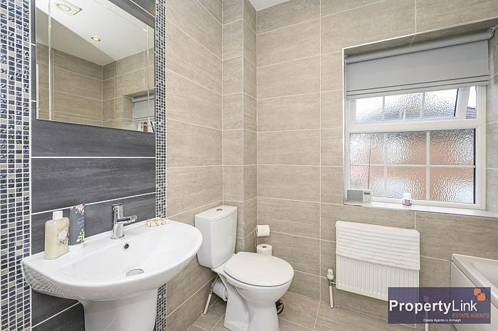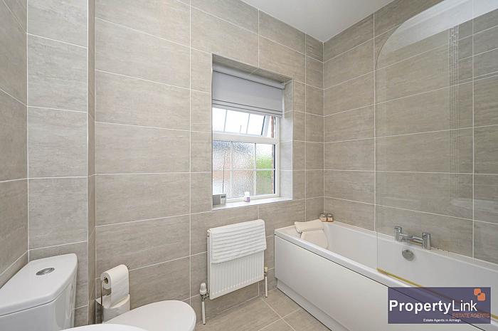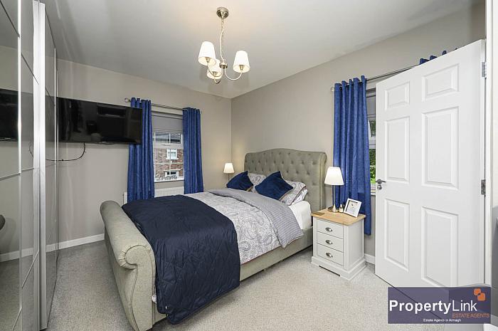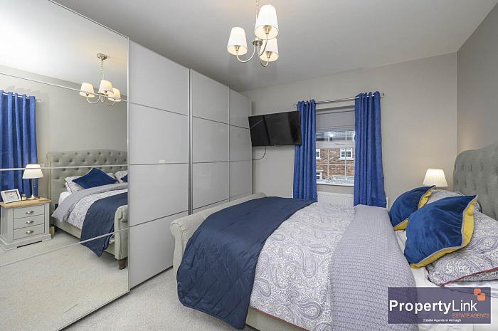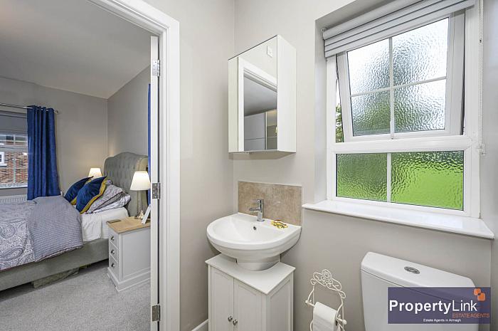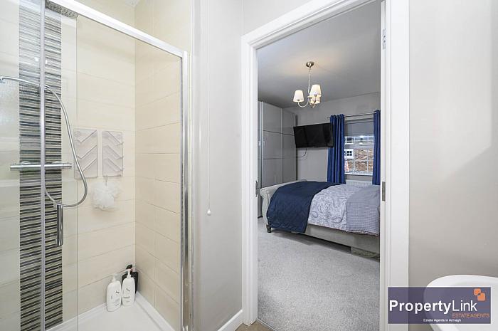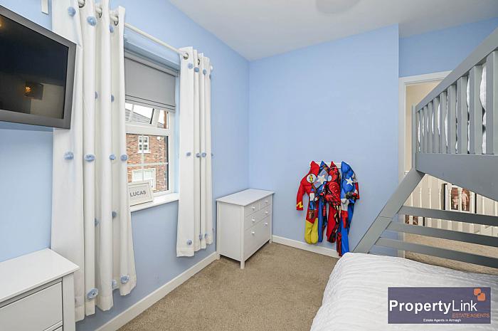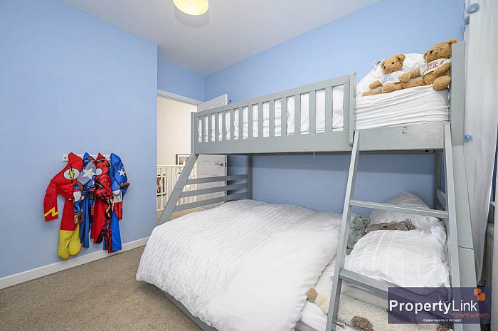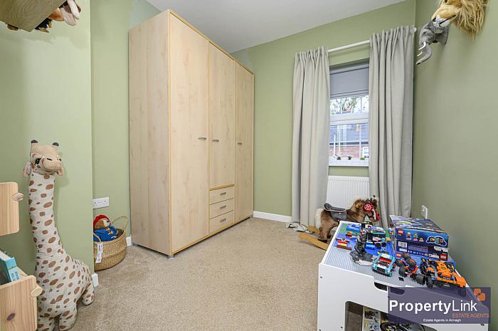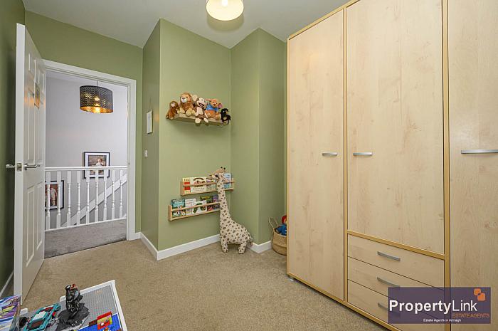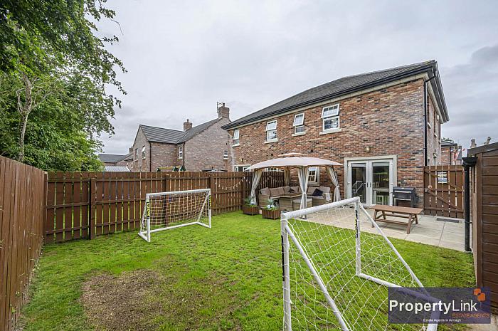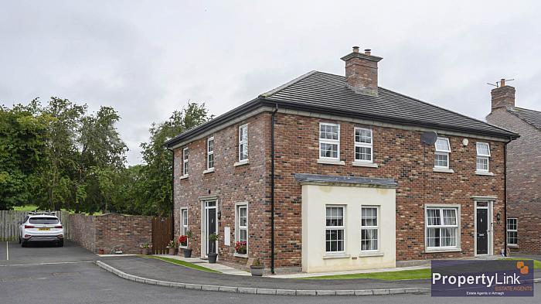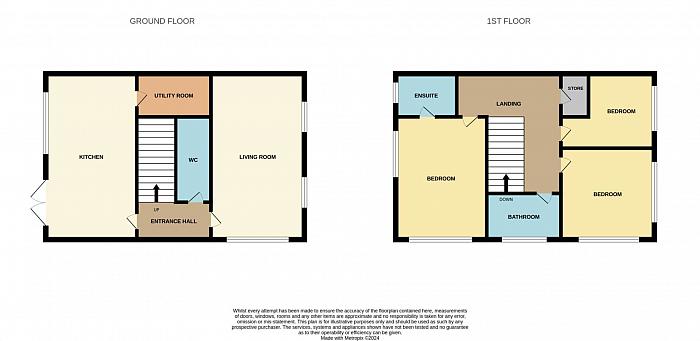3 Bed Semi-Detached House
20 Spinners Avenue
the rock road, armagh, BT60 2PE
price
£189,000

Key Features & Description
3 bedroom semi-detached
Excellent site overlooking the counrtyside
Ideal first-time buyers home/ young family
Located on the outskirts of the City on the Rock Road
Close to all local amenities to include Schools, shops and City centre
Fabulous rear garden landscaped with patio and lawn
Private tarmac driveway
Mains Gas
Master bedroom with en-suite
Must be seen to be appreciated
Description
"20 Spinners Avenue" is a fabulous three bedroom semi-detached family home resting on a desirable end site overlooking the countryside. This beautiful red brick property was bought as a new build and has been tastefully designed with added extras on the fixture and fittings throughout. Set in the ever popular area just outside Armagh on the Rock road this home is sure to attract attention. Please contact our office on 02837511166 to arrange your private viewing.
Entrance Hall
Entered via a PVC door to hallway offering ceramic tiled floor and WC off.
Living Room - 17'8" (5.38m) x 12'1" (3.68m)
Spacious room offering frontal and side aspect window views, laminate wooden floor and feature wood burning stove with slate hearth and wooden beam over.
Kitchen & Dining - 17'8" (5.38m) x 11'5" (3.48m)
Spacious kitchen dining area offering high and low level fitted units to include stainless steel sink and drainer, intergrated dishwasher, intergrated fridge/freezer, electric oven with gas hob and extractor fan over, space to house free standing american fridge freezer, breakfast bar seating, double patio doors leading to the rear garden, ceramic tiled floor and ample space to house dining table.
Utility Room - 6'7" (2.01m) x 5'2" (1.57m)
Off the kitchen composing of high and low fitted units to include space to house two auto-washers, understair storage and ceramic tiled floor.
Ground Floor WC - 7'2" (2.18m) x 3'2" (0.97m)
Composing of floating wash hand basin, low flush WC and ceramic tiled floor.
Master Bedroom with en-suite - 13'5" (4.09m) x 12'2" (3.71m)
Generous bedroom complete with carpet floor covering, with front and side aspect window views. En-suite to include double shower enclosure with rain head, pedestal wash hand basin, low flush WC and ceramic tiled floor and walls.
Bedroom 2 - 10'0" (3.05m) x 9'2" (2.79m)
A second generous double bedroom to include front and side aspect window views with carpet floor covering.
Bathroom - 7'5" (2.26m) x 5'5" (1.65m)
Three piece bathroom suite to include panel bath, pedestal wash hand basin and low flush WC. Complete with ceramic wall and floor tiling.
Bedroom 3 - 8'1" (2.46m) x 11'1" (3.38m)
A sizable third bedroom with carpet floor covering.
External
This property takes advantage of a brilliant site offering a landscaped rear garden enclosed with panel fencing and patio area over looking the counrtyside. Ideally space to enjoy all the summer sunshine and perfect for entertaining. Private tarmac driveway to the front.
Notice
Please note we have not tested any apparatus, fixtures, fittings, or services. Interested parties must undertake their own investigation into the working order of these items. All measurements are approximate and photographs provided for guidance only.
Utilities
Electric: Unknown
Gas: Unknown
Water: Unknown
Sewerage: Unknown
Broadband: Unknown
Telephone: Unknown
Other Items
Heating: Not Specified
Garden/Outside Space: No
Parking: No
Garage: No
"20 Spinners Avenue" is a fabulous three bedroom semi-detached family home resting on a desirable end site overlooking the countryside. This beautiful red brick property was bought as a new build and has been tastefully designed with added extras on the fixture and fittings throughout. Set in the ever popular area just outside Armagh on the Rock road this home is sure to attract attention. Please contact our office on 02837511166 to arrange your private viewing.
Entrance Hall
Entered via a PVC door to hallway offering ceramic tiled floor and WC off.
Living Room - 17'8" (5.38m) x 12'1" (3.68m)
Spacious room offering frontal and side aspect window views, laminate wooden floor and feature wood burning stove with slate hearth and wooden beam over.
Kitchen & Dining - 17'8" (5.38m) x 11'5" (3.48m)
Spacious kitchen dining area offering high and low level fitted units to include stainless steel sink and drainer, intergrated dishwasher, intergrated fridge/freezer, electric oven with gas hob and extractor fan over, space to house free standing american fridge freezer, breakfast bar seating, double patio doors leading to the rear garden, ceramic tiled floor and ample space to house dining table.
Utility Room - 6'7" (2.01m) x 5'2" (1.57m)
Off the kitchen composing of high and low fitted units to include space to house two auto-washers, understair storage and ceramic tiled floor.
Ground Floor WC - 7'2" (2.18m) x 3'2" (0.97m)
Composing of floating wash hand basin, low flush WC and ceramic tiled floor.
Master Bedroom with en-suite - 13'5" (4.09m) x 12'2" (3.71m)
Generous bedroom complete with carpet floor covering, with front and side aspect window views. En-suite to include double shower enclosure with rain head, pedestal wash hand basin, low flush WC and ceramic tiled floor and walls.
Bedroom 2 - 10'0" (3.05m) x 9'2" (2.79m)
A second generous double bedroom to include front and side aspect window views with carpet floor covering.
Bathroom - 7'5" (2.26m) x 5'5" (1.65m)
Three piece bathroom suite to include panel bath, pedestal wash hand basin and low flush WC. Complete with ceramic wall and floor tiling.
Bedroom 3 - 8'1" (2.46m) x 11'1" (3.38m)
A sizable third bedroom with carpet floor covering.
External
This property takes advantage of a brilliant site offering a landscaped rear garden enclosed with panel fencing and patio area over looking the counrtyside. Ideally space to enjoy all the summer sunshine and perfect for entertaining. Private tarmac driveway to the front.
Notice
Please note we have not tested any apparatus, fixtures, fittings, or services. Interested parties must undertake their own investigation into the working order of these items. All measurements are approximate and photographs provided for guidance only.
Utilities
Electric: Unknown
Gas: Unknown
Water: Unknown
Sewerage: Unknown
Broadband: Unknown
Telephone: Unknown
Other Items
Heating: Not Specified
Garden/Outside Space: No
Parking: No
Garage: No
Broadband Speed Availability
Potential Speeds for 20 Spinners Avenue
Max Download
1000
Mbps
Max Upload
220
MbpsThe speeds indicated represent the maximum estimated fixed-line speeds as predicted by Ofcom. Please note that these are estimates, and actual service availability and speeds may differ.
Property Location

Mortgage Calculator
Contact Agent

Contact PropertyLink
Request More Information
Requesting Info about...
20 Spinners Avenue, the rock road, armagh, BT60 2PE
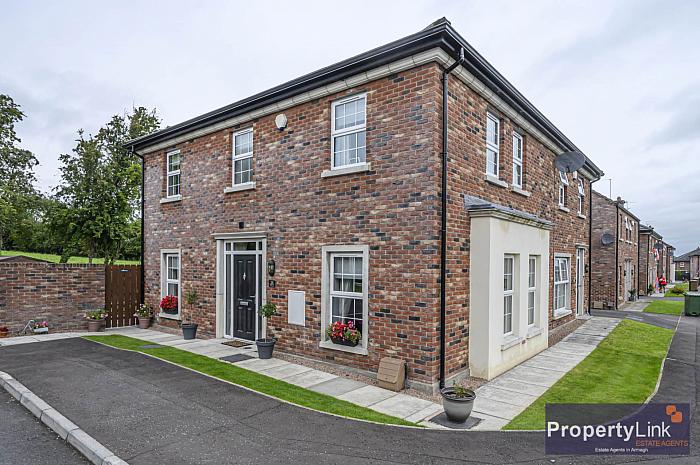
By registering your interest, you acknowledge our Privacy Policy

By registering your interest, you acknowledge our Privacy Policy

