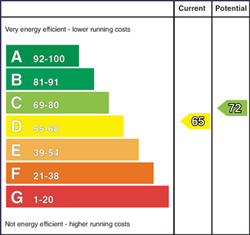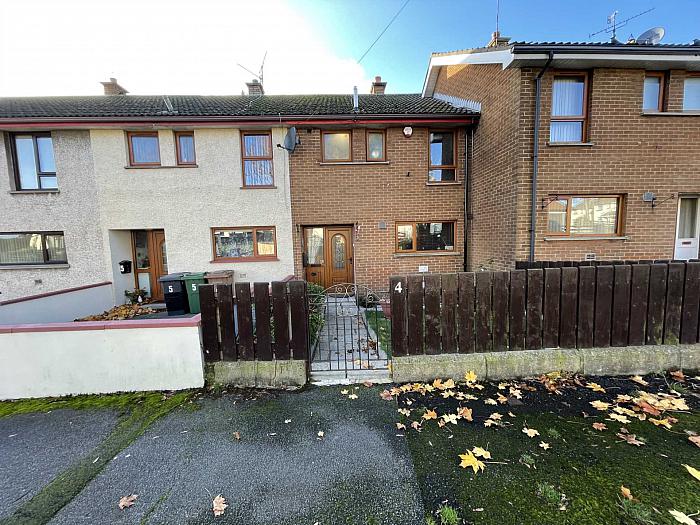3 Bed Terrace House
4 Ashgrove
markethill, armagh, BT60 1PZ
price
£95,000

Key Features & Description
Oil Fired Central Heating
UPVC double glazing
3 Bedrooms
Excellent rental opportunity
Ideal for 1st Time Buyers
Convenient Location
Enclosed yard to the rear
Description
This mid terraced property is located within Markethill and is very convenient to shops, schools and all local amenities. Internally this property is in good order and offers a modern kitchen/Dining area, Living Room, 3 Bedrooms and family Bathroom. Overall, this is very fine property in a good location and easy maintenance is offered to the outside as there is a small yard to the rear with vehicle parking and small garden in lawn to the front. This would be the perfect opportunity for a 1st time buyer or property investor. To arrange a private appointment please contact our office.
Entrance Hall
Entered through a PVC front door with ceramic tiled floor and storage cupboard.
Kitchen - 15'6" (4.72m) x 9'3" (2.82m)
Spacious kitchen/dining area with high and low level fitted units to include space for free standing cooker, auto washers, microwave and fridge freezer with intergrated dishwasher, stainless steel sink and drainer finished with part tiled ceramic walls and tiled floor.
Living Room - 15'7" (4.75m) x 10'3" (3.12m)
Spacious family room to the rear of the property with feature American white oak fireplace with welsh slate hearth and electric inset, finished with a laminated wooden floor.
Downstairs WC
This room is plumbed for sanitary wear to be fitted.
Rear Hall
Pvc rear door with ceramic tiled floor leading to outside enclosed area.
Master Bedroom - 12'9" (3.89m) x 8'8" (2.64m)
Generous sized double with carpet floor covering and rear aspect window views.
Bedroom 2 - 10'8" (3.25m) x 6'7" (2.01m)
Space to house double bed with frontal aspect window views, carpet floor covering and built in wardrobe space.
Bedroom 3 - 9'6" (2.9m) x 6'8" (2.03m)
Single bedroom with rear aspect window views and carpet floor covering.
Bathroom - 8'6" (2.59m) x 5'4" (1.63m)
Three piece bathroom suite to include sink in vanity unit, low flush WC and panel bath with glass shower screen and rain shower over, fully tiled walls and floor with chrome towel rail.
Outside
Enclosed paved area to the rear of the property with access to rear parking with enclosed garden in lawn to the front.
Notice
Please note we have not tested any apparatus, fixtures, fittings, or services. Interested parties must undertake their own investigation into the working order of these items. All measurements are approximate and photographs provided for guidance only.
Utilities
Electric: Unknown
Gas: Unknown
Water: Unknown
Sewerage: Unknown
Broadband: Unknown
Telephone: Unknown
Other Items
Heating: Not Specified
Garden/Outside Space: No
Parking: No
Garage: No
This mid terraced property is located within Markethill and is very convenient to shops, schools and all local amenities. Internally this property is in good order and offers a modern kitchen/Dining area, Living Room, 3 Bedrooms and family Bathroom. Overall, this is very fine property in a good location and easy maintenance is offered to the outside as there is a small yard to the rear with vehicle parking and small garden in lawn to the front. This would be the perfect opportunity for a 1st time buyer or property investor. To arrange a private appointment please contact our office.
Entrance Hall
Entered through a PVC front door with ceramic tiled floor and storage cupboard.
Kitchen - 15'6" (4.72m) x 9'3" (2.82m)
Spacious kitchen/dining area with high and low level fitted units to include space for free standing cooker, auto washers, microwave and fridge freezer with intergrated dishwasher, stainless steel sink and drainer finished with part tiled ceramic walls and tiled floor.
Living Room - 15'7" (4.75m) x 10'3" (3.12m)
Spacious family room to the rear of the property with feature American white oak fireplace with welsh slate hearth and electric inset, finished with a laminated wooden floor.
Downstairs WC
This room is plumbed for sanitary wear to be fitted.
Rear Hall
Pvc rear door with ceramic tiled floor leading to outside enclosed area.
Master Bedroom - 12'9" (3.89m) x 8'8" (2.64m)
Generous sized double with carpet floor covering and rear aspect window views.
Bedroom 2 - 10'8" (3.25m) x 6'7" (2.01m)
Space to house double bed with frontal aspect window views, carpet floor covering and built in wardrobe space.
Bedroom 3 - 9'6" (2.9m) x 6'8" (2.03m)
Single bedroom with rear aspect window views and carpet floor covering.
Bathroom - 8'6" (2.59m) x 5'4" (1.63m)
Three piece bathroom suite to include sink in vanity unit, low flush WC and panel bath with glass shower screen and rain shower over, fully tiled walls and floor with chrome towel rail.
Outside
Enclosed paved area to the rear of the property with access to rear parking with enclosed garden in lawn to the front.
Notice
Please note we have not tested any apparatus, fixtures, fittings, or services. Interested parties must undertake their own investigation into the working order of these items. All measurements are approximate and photographs provided for guidance only.
Utilities
Electric: Unknown
Gas: Unknown
Water: Unknown
Sewerage: Unknown
Broadband: Unknown
Telephone: Unknown
Other Items
Heating: Not Specified
Garden/Outside Space: No
Parking: No
Garage: No
Broadband Speed Availability
Potential Speeds for 4 Ashgrove
Max Download
1800
Mbps
Max Upload
220
MbpsThe speeds indicated represent the maximum estimated fixed-line speeds as predicted by Ofcom. Please note that these are estimates, and actual service availability and speeds may differ.
Property Location

Mortgage Calculator
Contact Agent

Contact PropertyLink
Request More Information
Requesting Info about...
4 Ashgrove, markethill, armagh, BT60 1PZ

By registering your interest, you acknowledge our Privacy Policy

By registering your interest, you acknowledge our Privacy Policy











