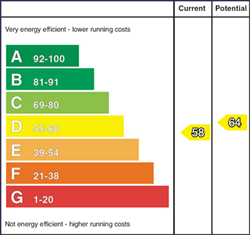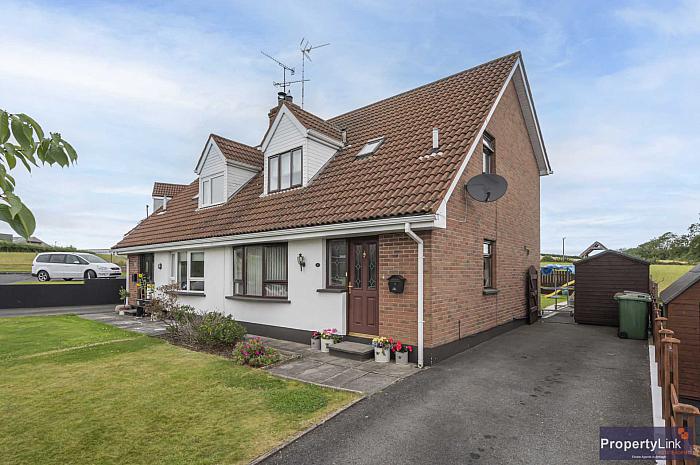3 Bed Semi-Detached House
9 Breezemount Manor
armagh, BT61 9SQ
price
£135,000

Key Features & Description
Oil fired central heating
Newly fitted Oak internal doors
Newly fitted kitchen
Newly fitted Bathroom suite
Walking distance to local amenities
Semi Detached Chalet House
Floored attic space with slingsby ladder
Private driveway ample space for parking
Beautiful landscaped rear garden with patio area and garden lawn in lawn
Perfect family home
Description
Welcome home to 9 Breezemount Manor Hamiltonsbawn, This semi detached chalet home is tucked away at the back of Breezemount Manor on a site which is not overlooked, and within walking distance of the village with all amenities is close by. Internally this property is in immaculate order and is ready to move into. This property would be ideally suited to the first time buyer or someone who is looking to down size. Please contact our office to arrange your private viewing.
Entrance Hall - 7'1" (2.16m) x 5'8" (1.73m)
Entered through a solid wooden front door, storage cupboard off, Soild wooden floor.
Lounge - 14'7" (4.45m) x 11'6" (3.51m)
Generous sized lounge with bay window, solid wooden floor, wood burning stove with stone inset and marble hearth.
Kitchen/Dining Area - 21'1" (6.43m) x 18'8" (5.69m)
Spacious kitchen and dining space offering high and low fitted units to include stainless steel sink and drainer unit, intergrated dishwasher, space for American fridge freezer, high level electric oven and micro wave, intergrated hob and extractor fan over. This kitchen also includes an under stair storage cupboard, tiled floors and part tiled walls.
Bathroom - 11'9" (3.58m) x 5'8" (1.73m)
A four piece family bathroom suite comprising of shower enclosure with electric shower, free standing bath, low flush WC, sink in floating vanity unit, chrome towel rail fully tiled floors and walls.
Master Bedroom - 12'7" (3.84m) x 11'6" (3.51m)
A spacious double bedroom with built in mirrored slide robes and laminated wooden floor.
Bedroom 2 - 10'8" (3.25m) x 8'7" (2.62m)
A generous second bedroom with laminated wooden floor and rear aspect views.
Bedroom 3 - 10'0" (3.05m) x 8'7" (2.62m)
A generous double bedroom with carpet floor covering and rear aspect views.
Outside
Enclosed garden in lawn to the rear with pebble stone area, direct access to the front of the house with double parking and garden laid in lawn.
Notice
Please note we have not tested any apparatus, fixtures, fittings, or services. Interested parties must undertake their own investigation into the working order of these items. All measurements are approximate and photographs provided for guidance only.
Utilities
Electric: Unknown
Gas: Unknown
Water: Unknown
Sewerage: Unknown
Broadband: Unknown
Telephone: Unknown
Other Items
Heating: Not Specified
Garden/Outside Space: No
Parking: No
Garage: No
Welcome home to 9 Breezemount Manor Hamiltonsbawn, This semi detached chalet home is tucked away at the back of Breezemount Manor on a site which is not overlooked, and within walking distance of the village with all amenities is close by. Internally this property is in immaculate order and is ready to move into. This property would be ideally suited to the first time buyer or someone who is looking to down size. Please contact our office to arrange your private viewing.
Entrance Hall - 7'1" (2.16m) x 5'8" (1.73m)
Entered through a solid wooden front door, storage cupboard off, Soild wooden floor.
Lounge - 14'7" (4.45m) x 11'6" (3.51m)
Generous sized lounge with bay window, solid wooden floor, wood burning stove with stone inset and marble hearth.
Kitchen/Dining Area - 21'1" (6.43m) x 18'8" (5.69m)
Spacious kitchen and dining space offering high and low fitted units to include stainless steel sink and drainer unit, intergrated dishwasher, space for American fridge freezer, high level electric oven and micro wave, intergrated hob and extractor fan over. This kitchen also includes an under stair storage cupboard, tiled floors and part tiled walls.
Bathroom - 11'9" (3.58m) x 5'8" (1.73m)
A four piece family bathroom suite comprising of shower enclosure with electric shower, free standing bath, low flush WC, sink in floating vanity unit, chrome towel rail fully tiled floors and walls.
Master Bedroom - 12'7" (3.84m) x 11'6" (3.51m)
A spacious double bedroom with built in mirrored slide robes and laminated wooden floor.
Bedroom 2 - 10'8" (3.25m) x 8'7" (2.62m)
A generous second bedroom with laminated wooden floor and rear aspect views.
Bedroom 3 - 10'0" (3.05m) x 8'7" (2.62m)
A generous double bedroom with carpet floor covering and rear aspect views.
Outside
Enclosed garden in lawn to the rear with pebble stone area, direct access to the front of the house with double parking and garden laid in lawn.
Notice
Please note we have not tested any apparatus, fixtures, fittings, or services. Interested parties must undertake their own investigation into the working order of these items. All measurements are approximate and photographs provided for guidance only.
Utilities
Electric: Unknown
Gas: Unknown
Water: Unknown
Sewerage: Unknown
Broadband: Unknown
Telephone: Unknown
Other Items
Heating: Not Specified
Garden/Outside Space: No
Parking: No
Garage: No
Broadband Speed Availability
Potential Speeds for 9 Breezemount Manor
Max Download
1800
Mbps
Max Upload
1000
MbpsThe speeds indicated represent the maximum estimated fixed-line speeds as predicted by Ofcom. Please note that these are estimates, and actual service availability and speeds may differ.
Property Location

Mortgage Calculator
Contact Agent

Contact PropertyLink
Request More Information
Requesting Info about...
9 Breezemount Manor, armagh, BT61 9SQ

By registering your interest, you acknowledge our Privacy Policy

By registering your interest, you acknowledge our Privacy Policy













