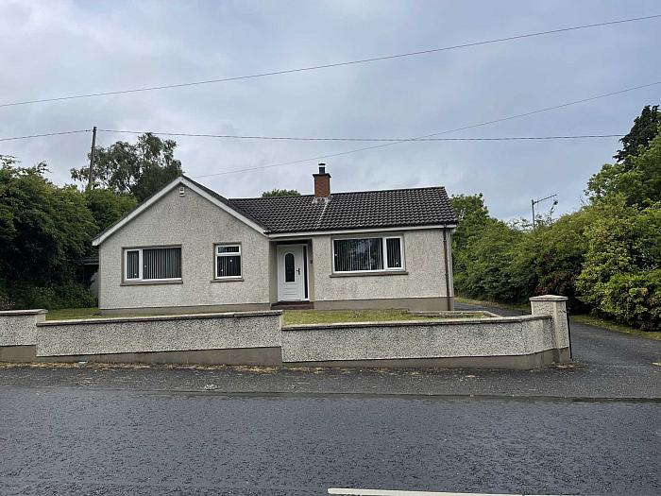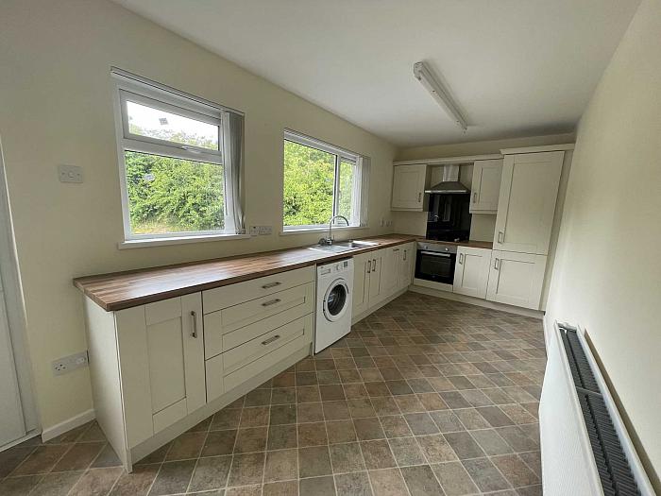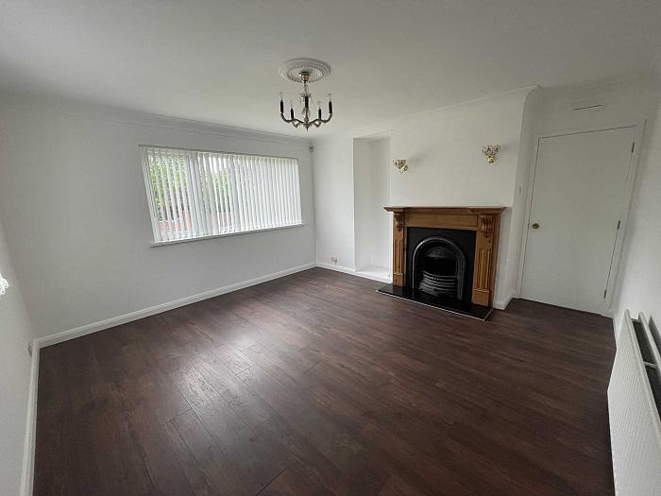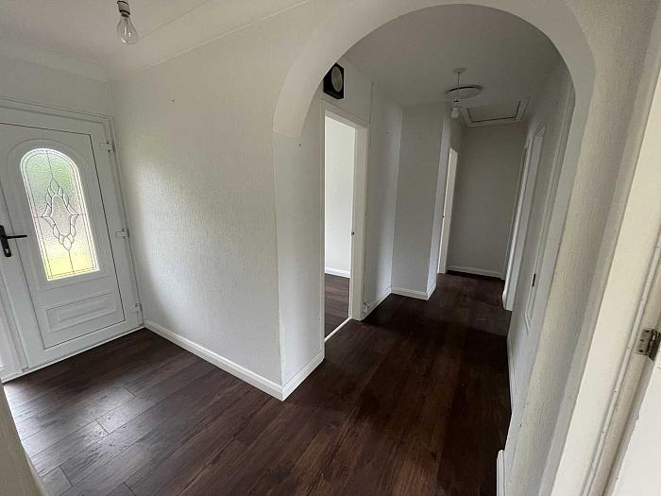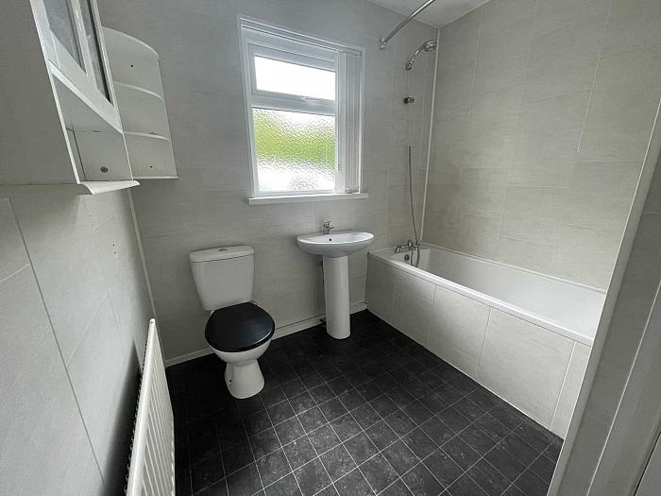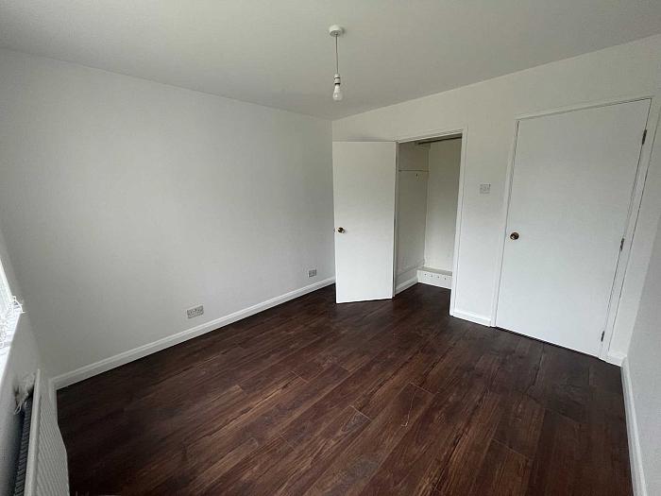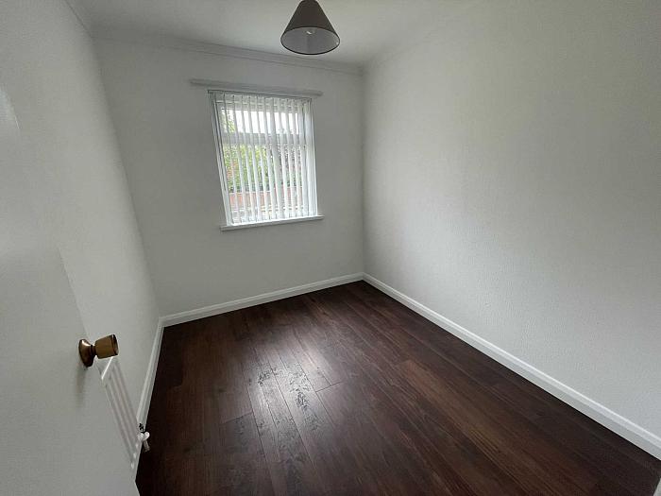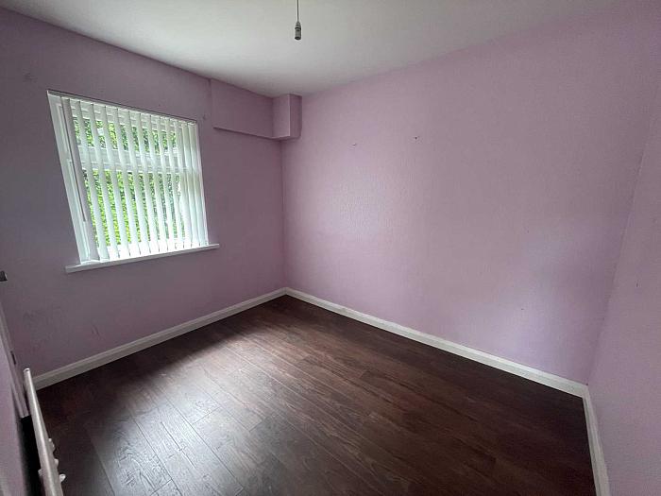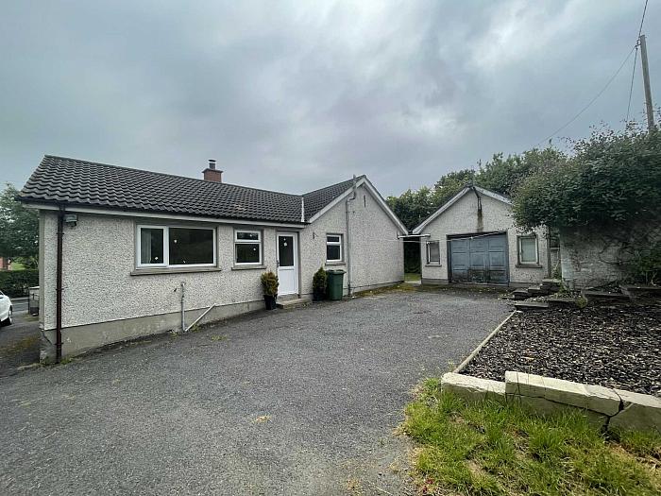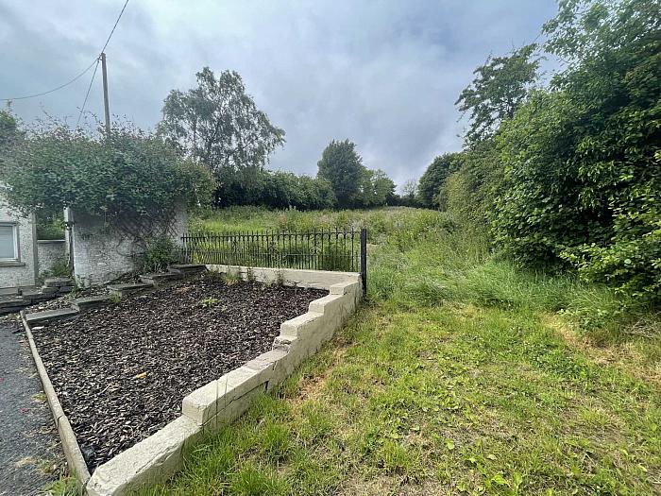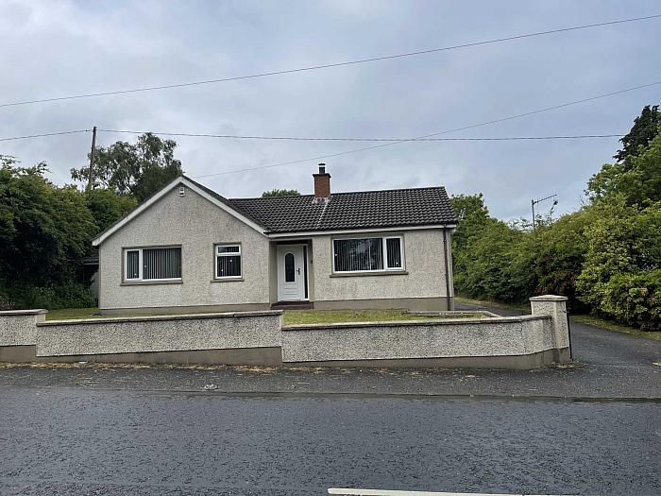3 Bed Detached Bungalow
90 Tassagh Road
armagh, BT60 2ND
price
£169,950

Key Features & Description
Newly Fitted white uPVC windows and doors
Detached bungalow
Detached garage
3no, Bedrooms
Newly fitted kitchen
Newly laid walnut laminate wooden flooring
Good Location
Excellent investment opportunity
Private driveway
Large site with generous rear garden
Description
Welcome to the market "90 Tassagh Road". This well positioned detached bungalow with garage is located on the outskirts of keady town and offers a generous lounge, newly fitted kitchen, bathroom and three bedrooms. The property has recently undergone renovation to include newly fitted windows and doors. Resting on a large plot with ample space to the rear giving the new owner loads of scope for may options. Please contact our office to arrange your private viewing.
Entrance Hall - 11'1" (3.38m) x 16'6" (5.03m)
Entered through a PVC front door with glass inset, walnut effect laminated wooden floor, fully shelved hot press.
Lounge - 14'9" (4.5m) x 13'9" (4.19m)
Open fire with wooden surround and marble hearth, coving and centre piece, walnut effect laminated floor.
Kitchen - 18'8" (5.69m) x 7'7" (2.31m)
High and low level cream shaker style units with wooden effect counter tops, intergrated fridge/freezer, dishwasher, electric oven with hob and extractor fan over, stainless steel sink and drainer, plumbed for washing machine.
Bedroom 1 - 8'8" (2.64m) x 7'4" (2.24m)
Front aspect, walnut effect laminated wooden floor.
Bedroom 2
Front aspect, walnut effect laminated wooden floor, walk in wardrobe.
Bedroom 3 - 9'9" (2.97m) x 7'8" (2.34m)
Rear Bedroom, build in wardrobe
Bathroom - 8'4" (2.54m) x 7'7" (2.31m)
White bathroom suite, low flush WC, pedestal wash hand basin panel bath with mixer taps over, tile effect pvc wall panelling, lino floor.
Garage
Up & over door with side door access, boiler housed and attic storage.
Notice
Please note we have not tested any apparatus, fixtures, fittings, or services. Interested parties must undertake their own investigation into the working order of these items. All measurements are approximate and photographs provided for guidance only.
Utilities
Electric: Unknown
Gas: Unknown
Water: Unknown
Sewerage: Unknown
Broadband: Unknown
Telephone: Unknown
Other Items
Heating: Not Specified
Garden/Outside Space: No
Parking: No
Garage: No
Welcome to the market "90 Tassagh Road". This well positioned detached bungalow with garage is located on the outskirts of keady town and offers a generous lounge, newly fitted kitchen, bathroom and three bedrooms. The property has recently undergone renovation to include newly fitted windows and doors. Resting on a large plot with ample space to the rear giving the new owner loads of scope for may options. Please contact our office to arrange your private viewing.
Entrance Hall - 11'1" (3.38m) x 16'6" (5.03m)
Entered through a PVC front door with glass inset, walnut effect laminated wooden floor, fully shelved hot press.
Lounge - 14'9" (4.5m) x 13'9" (4.19m)
Open fire with wooden surround and marble hearth, coving and centre piece, walnut effect laminated floor.
Kitchen - 18'8" (5.69m) x 7'7" (2.31m)
High and low level cream shaker style units with wooden effect counter tops, intergrated fridge/freezer, dishwasher, electric oven with hob and extractor fan over, stainless steel sink and drainer, plumbed for washing machine.
Bedroom 1 - 8'8" (2.64m) x 7'4" (2.24m)
Front aspect, walnut effect laminated wooden floor.
Bedroom 2
Front aspect, walnut effect laminated wooden floor, walk in wardrobe.
Bedroom 3 - 9'9" (2.97m) x 7'8" (2.34m)
Rear Bedroom, build in wardrobe
Bathroom - 8'4" (2.54m) x 7'7" (2.31m)
White bathroom suite, low flush WC, pedestal wash hand basin panel bath with mixer taps over, tile effect pvc wall panelling, lino floor.
Garage
Up & over door with side door access, boiler housed and attic storage.
Notice
Please note we have not tested any apparatus, fixtures, fittings, or services. Interested parties must undertake their own investigation into the working order of these items. All measurements are approximate and photographs provided for guidance only.
Utilities
Electric: Unknown
Gas: Unknown
Water: Unknown
Sewerage: Unknown
Broadband: Unknown
Telephone: Unknown
Other Items
Heating: Not Specified
Garden/Outside Space: No
Parking: No
Garage: No
Broadband Speed Availability
Potential Speeds for 90 Tassagh Road
Max Download
1800
Mbps
Max Upload
1000
MbpsThe speeds indicated represent the maximum estimated fixed-line speeds as predicted by Ofcom. Please note that these are estimates, and actual service availability and speeds may differ.
Property Location

Mortgage Calculator
Contact Agent

Contact PropertyLink
Request More Information
Requesting Info about...

