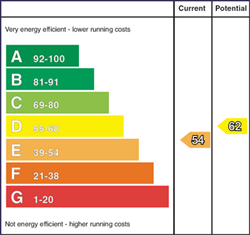8 Rockvale, Rock Road
armagh, BT60 3JG
- Status For Sale
- Property Type Detached
- Bedrooms 5
- Receptions 2
-
Rates
Rate information is for guidance only and may change as sources are updated.TBC
- Interior Area 1830
- Heating Oil
- EPC Rating E54 / D62
-
Stamp Duty
Higher amount applies when purchasing as buy to let or as an additional property£4,750 / £19,500*

Property Financials
- Price £295,000
- Rates TBC
Description
CPS Property Presents: A Spacious & Modern Family Home at 8 Rockvale, Rock Road
FOR SALE: Detached 5-Bedroom Home with Elegant Finishes, Just Minutes from Armagh City!
CPS Property is delighted to introduce this exceptional and generously sized 5-bedroom detached family home located at 8 Rockvale, Rock Road. Situated in a peaceful residential area just a short drive from Armagh City, this modern property boasts stylish interiors, versatile living spaces, and a high standard of finish throughout — including spotlighting and coving features in every room.
Offering a private driveway, two reception rooms, multiple bathrooms, a bright kitchen/dining area, and an enclosed south-facing garden with beautiful countryside views, this home is ideal for families seeking space, comfort, and convenience.
Beautifully Finished Living Spaces Over Two Floors
Thoughtfully laid out, this home combines practicality with luxury, providing multiple reception rooms, flexible accommodation, and ample space throughout.
Ground Floor Accommodation
Reception Room 1 – 3.5m x 5.4m
Front-facing with wooden flooring, double radiator, and ideal for use as a formal lounge or family living area.
Reception Room 2 – 3.55m x 3.65m
Also front-facing and finished with wooden flooring, this second reception room features a charming open fire set on a marble hearth and surround, with direct access to Bedroom 1—perfect as a snug or guest area.
Bedroom 1 / Guest Suite
Accessible from the second reception room, this flexible space is ideal for guests, elderly family members, or as a home office.
-
En-suite – 3.09m x 2.99m: Fully tiled, featuring a walk-in shower, W/C, and wash hand basin.
Kitchen & Dining Areas
Kitchen / Dining – 3.98m x 3.56m
Beautifully presented with laminate wood-effect flooring, high and low-level units, stainless steel sink, integrated Hotpoint dishwasher, built-in oven, and induction hob with extractor fan. Excellent worktop and storage space.
Dining Room – 3.56m x 3.50m
Set just off the kitchen with the same stylish flooring, this rear-facing space features a large window and double radiator, creating a light-filled setting for family meals.
Utility Room – 2.36m x 1.56m
Finished in the same style as the kitchen, with additional storage, worktop space, and plumbing for washing machine and tumble dryer. Side access to the garden via single door.
Downstairs W/C – 1.09m x 2.34m
Convenient ground floor toilet with W/C, wash hand basin, and matching kitchen flooring.
First Floor Accommodation
Bedroom 2 – 3.55m x 6.45m
A substantial front-facing room with double radiator and access to:
-
En-suite – 2.78m x 2.34m: Fully tiled with corner shower, sink, and W/C.
-
Walk-in Wardrobe – 1.2m x 2.8m: A fantastic addition for storage and convenience.
Bedroom 3 – 4.26m x 3.45m
Rear-facing double bedroom with carpet flooring and radiator.
Bedroom 4 – 2.98m x 4.23m
Front-facing, generous size with neutral flooring.
Bedroom 5 – 3.16m x 2.56m
Front-facing single room with carpet flooring and single radiator, ideal as a nursery or home office.
Main Bathroom – 2.57m x 2.57m
Modern and fully tiled, featuring a four-piece suite: corner shower, separate bath, vanity unit with sink, and W/C. Includes LED Bluetooth mirror and wall-mounted radiator for added luxury.
External Features
Front Garden
Well-maintained lawn with private driveway, offering parking for multiple vehicles.
Rear Garden
An enclosed and private south-facing garden primarily laid in lawn with a concrete patio area, ideal for outdoor dining or entertaining. The property benefits from beautiful countryside views, adding a sense of tranquility and privacy.
Location
Ideally located just minutes from Armagh City, 8 Rockvale, Rock Road offers the perfect balance of rural peace and urban convenience — close to schools, shops, and all local amenities.
📞 Contact CPS Property today on 028 3752 8888 to arrange a private viewing. Early interest is highly recommended!
Broadband Speed Availability
Potential Speeds for 8 Rockvale, Rock Road
Property Location

Mortgage Calculator
Contact Agent

Contact CPS Armagh

By registering your interest, you acknowledge our Privacy Policy
































