2 & 2A Lonsdale Road
Armagh, BT61 7JX
- Status For Sale
- Property Type Detached
- Bedrooms 4
- Receptions 3
-
Rates
Rate information is for guidance only and may change as sources are updated.£1,465.81
- Interior Area 1518
- Heating Oil
-
Stamp Duty
Higher amount applies when purchasing as buy to let or as an additional property£2,000 / £13,250*
Property Financials
- Price £225,000
- Rates £1,465.81
Description
CPS Property Presents: 2 & 2A Lonsdale Road, Armagh – Two Self-Contained Dwellings in Prime City-Centre Location
FOR SALE – 3-Bed Detached Home + 1-Bed Granny Flat at 2 & 2A Lonsdale Road, Armagh
CPS Property is pleased to welcome to the market this exceptional opportunity at 2 & 2A Lonsdale Road, offering two fully self-contained dwellings on a single site in the heart of Armagh City. This rare dual-unit setup is ideal for families seeking multi-generational living, buyers needing a private home office or studio, or investors looking for strong rental potential.
The main residence (No. 2) is a spacious 3-bedroom detached home with generous internal accommodation, enclosed garden space, and private parking. The adjoining but fully self-contained annex (No. 2A) offers a 1-bedroom granny flat with its own kitchen/utility area, living space, and bathroom — all with independent access.
Situated just minutes from the city centre, this property offers excellent access to all local amenities, transport links, schools, and eateries.
Key Features
-
Two Independent Dwellings on One Site
-
Addressed as 2 & 2A Lonsdale Road
-
No. 2: 3-Bed Detached Home with Kitchen, Bathroom, and 2 Living Areas
-
No. 2A: Self-Contained 1-Bed Granny Flat with Kitchen/Utility, Living Area, and Bathroom
-
Enclosed Rear Garden with Patio & Lawn
-
Large Lean-To Utility Area (shared access)
-
PVC Double Glazing Throughout
-
Private Driveway with Space for 2 Vehicles
-
Prime City-Centre Location – Walking Distance to Amenities
-
Ideal for Multi-Generational Living or Dual Rental Income
No. 2 Lonsdale Road – Main House
Reception Room – 4.67m x 4.30m
Front-facing reception with laminate flooring, open fire on marble hearth with wooden surround, ample electrical points, and access to dining area via double doors.
Kitchen – 3.01m x 3.33m
Tiled flooring, high and low level storage, stainless steel sink, space for cooker with extractor, fridge, and dishwasher.
Dining Area / Alternative Living Room – 4.60m x 4.52m
Laminate flooring, rear garden access via double doors, single radiator, and flexibility for use as second lounge or additional sleeping space.
Bathroom – 1.52m x 2.84m
Fully tiled bathroom with W/C, separate bath, enclosed shower, wash hand basin, and wall-mounted radiator.
Bedroom 1 – 3.50m x 3.22m
Rear-facing double bedroom with carpet flooring and radiator.
Bedroom 2 – 3.51m x 3.51m
Front-facing double room with excellent natural light, carpet flooring, and radiator.
Bedroom 3 – 2.45m x 2.84m
Single bedroom with built-in storage, carpet flooring, and single radiator.
No. 2A Lonsdale Road – Self-Contained Granny Flat
Living Area – 4.67m x 4.56m
Spacious open-plan living space with laminate flooring and multiple electrical points. Suitable for use as both lounge and bedroom, with natural light from rear-facing windows. Provides access to utility area and bathroom.
Utility / Kitchen Area – 1.73m x 2.34m
Tiled flooring with fitted high and low level units, stainless steel sink, and plumbing for washing machine and tumble dryer. Functions as a compact kitchenette and laundry space.
Bathroom – 1.76m x 2.34m
Modern, fully tiled bathroom featuring enclosed shower unit, W/C, wash hand basin, and wall-mounted radiator.
External Features
Lean-To Utility Area – 7.00m x 5.13m
Shared-access lean-to with concrete flooring, electrical points, and room for additional white goods or storage. Leads to the rear garden.
Rear Garden
Private and enclosed with a mix of patio and lawn, mature trees providing privacy, and a small garden shed ideal for tool storage.
Front Garden & Driveway
Ground-level access with tarmacked driveway providing off-street parking for two vehicles.
This is a rare opportunity to secure a dual-living property in the heart of Armagh — with flexibility for family living, rental income, or future reconfiguration. Early viewing is highly recommended.
Broadband Speed Availability
Potential Speeds for 2 & 2a Lonsdale Road
Property Location

Mortgage Calculator
Contact Agent

Contact CPS Armagh

By registering your interest, you acknowledge our Privacy Policy



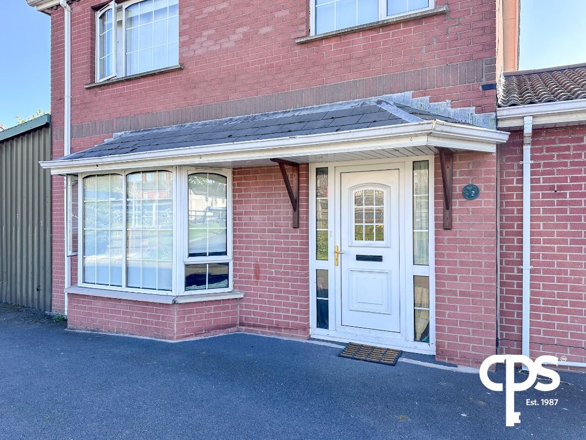
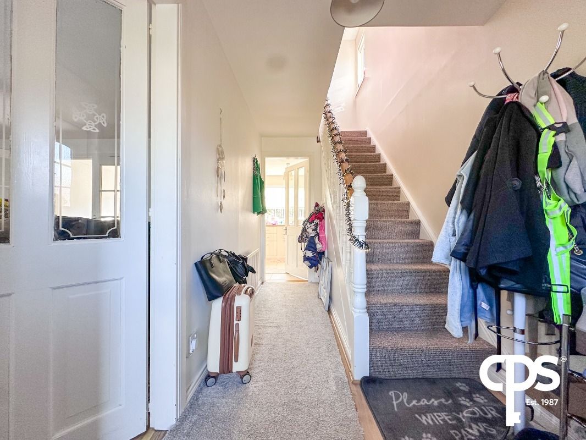
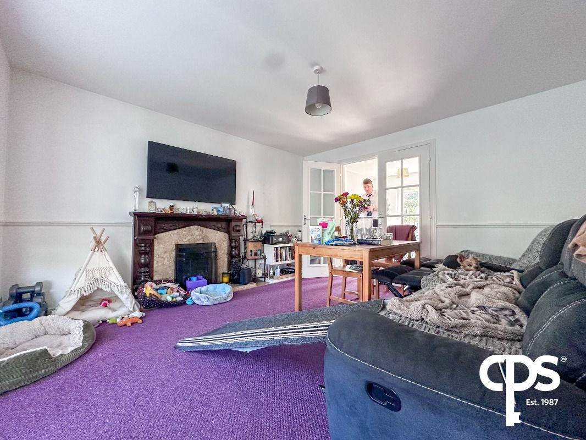

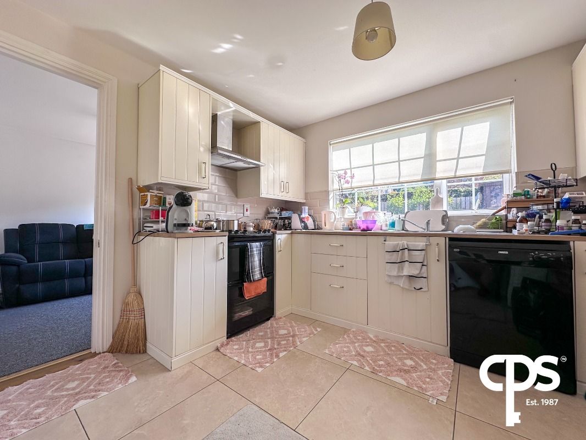


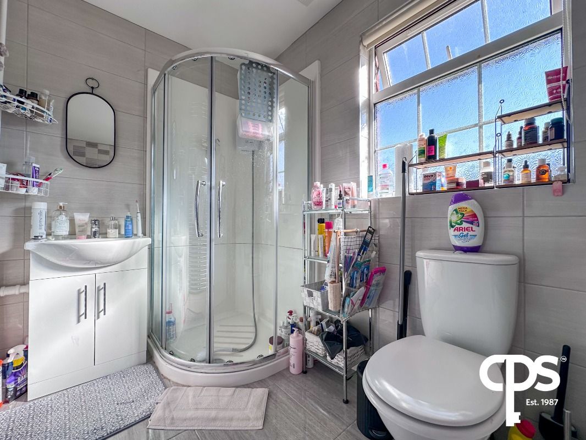
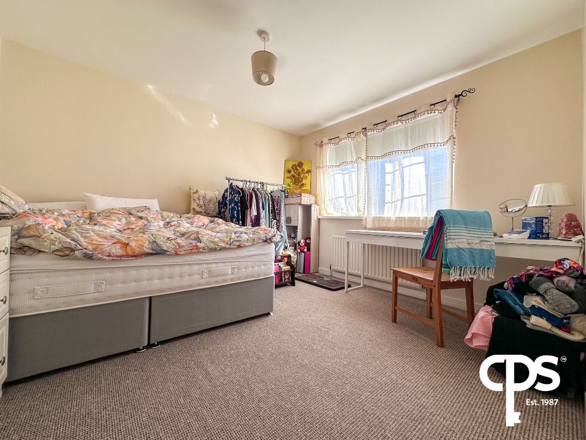
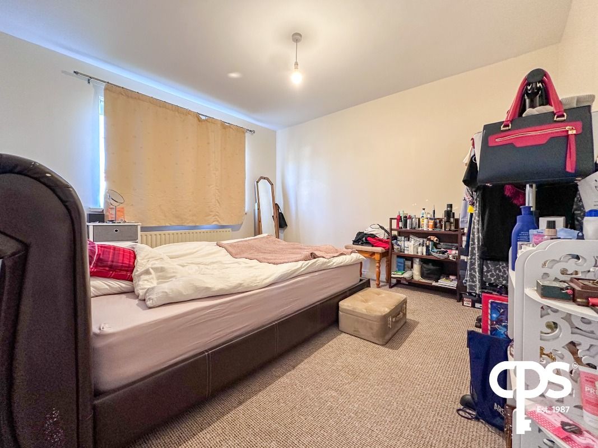
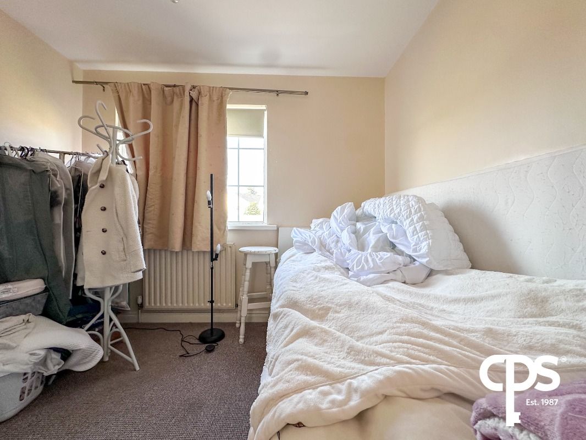
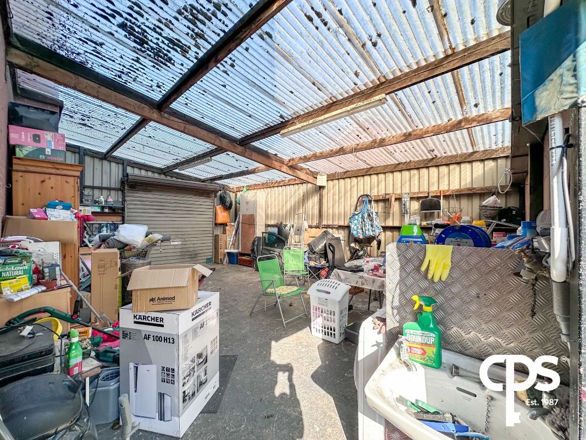
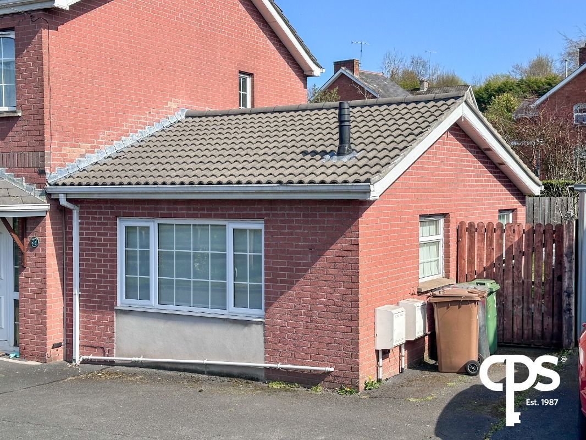
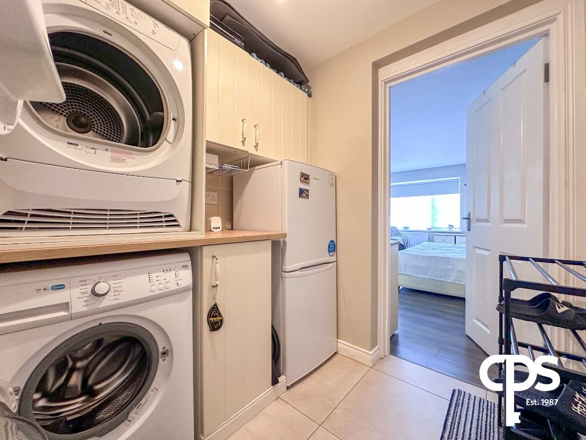
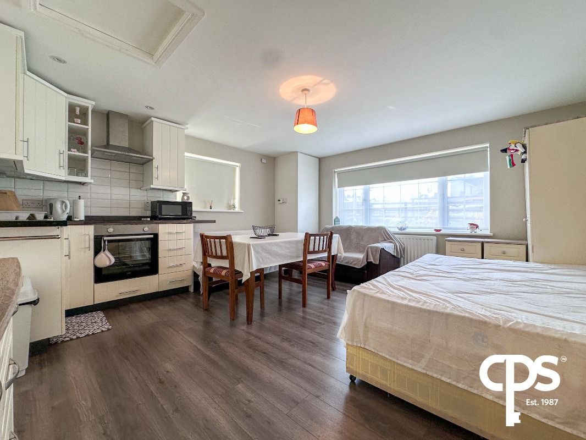

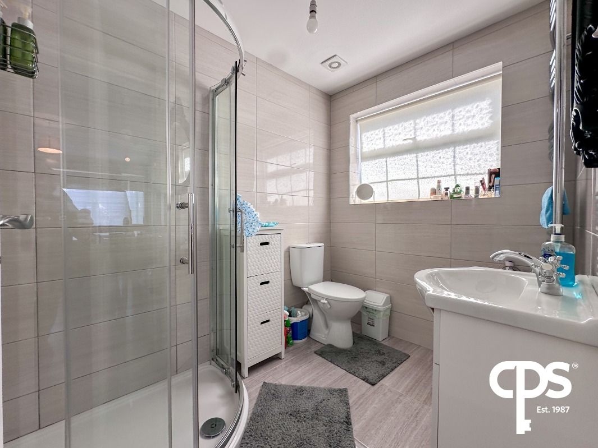
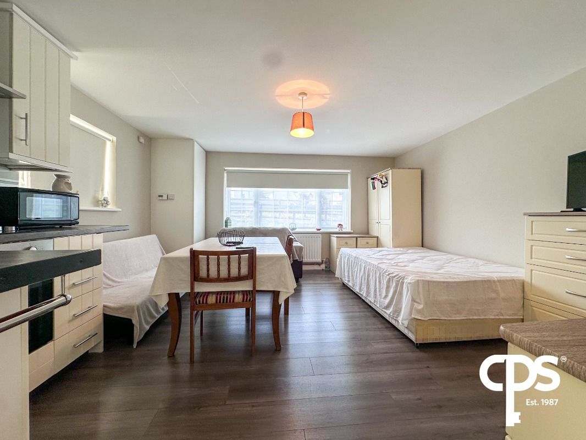


.jpg)