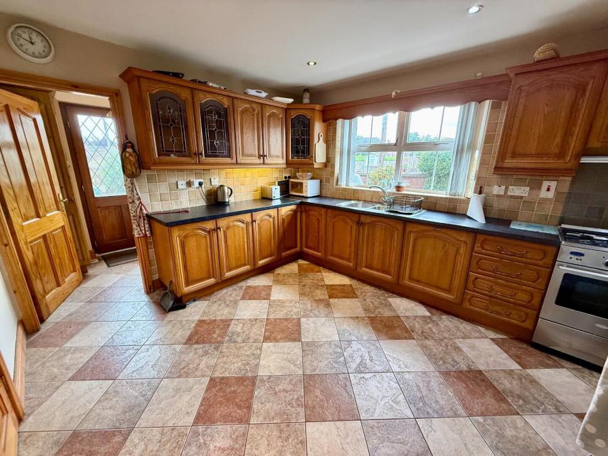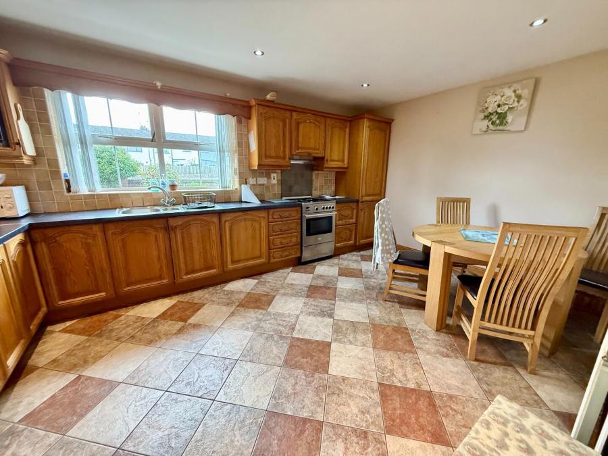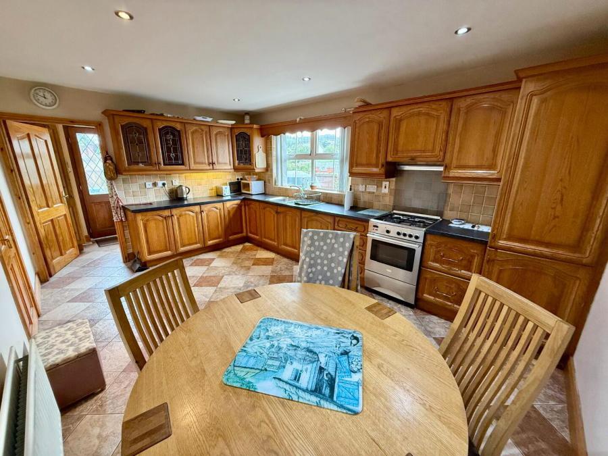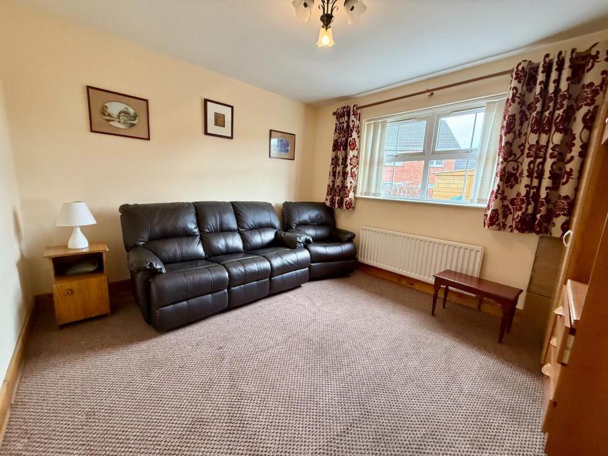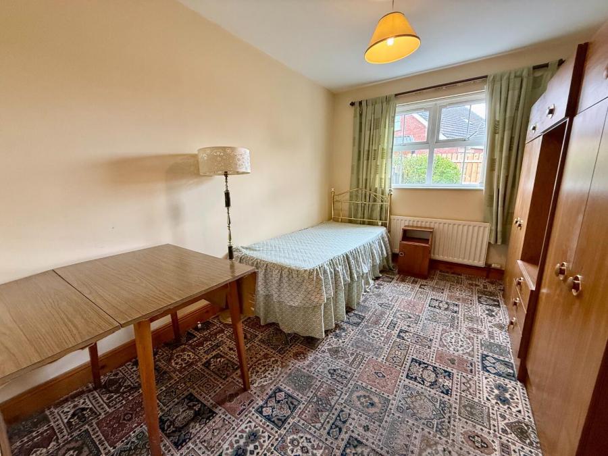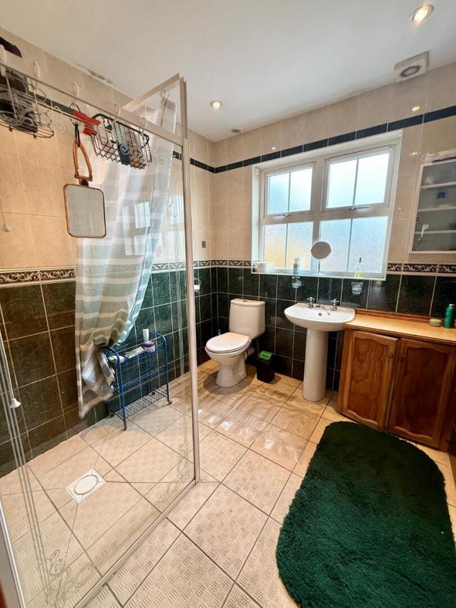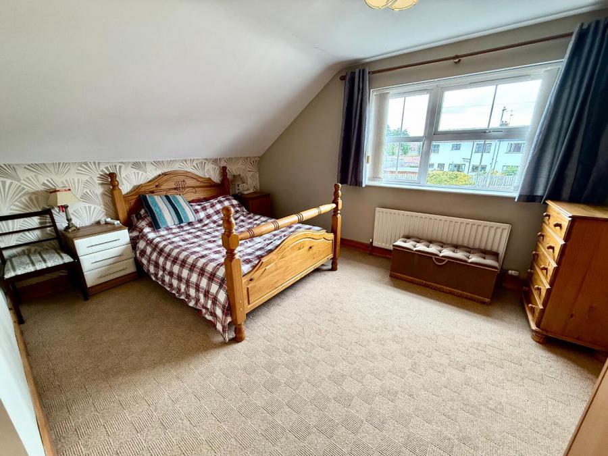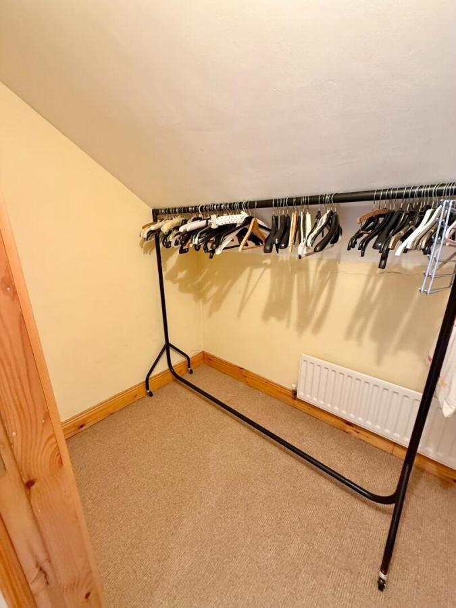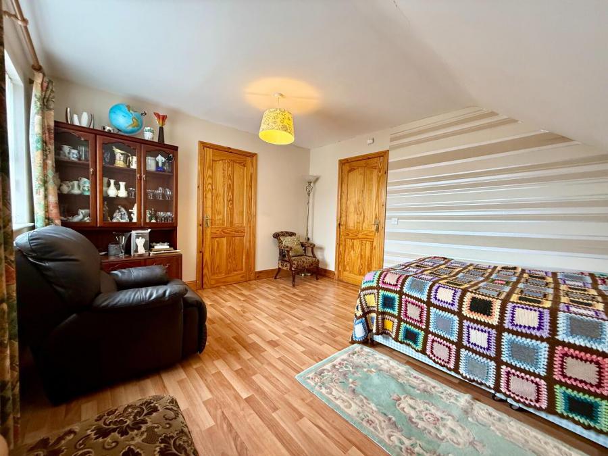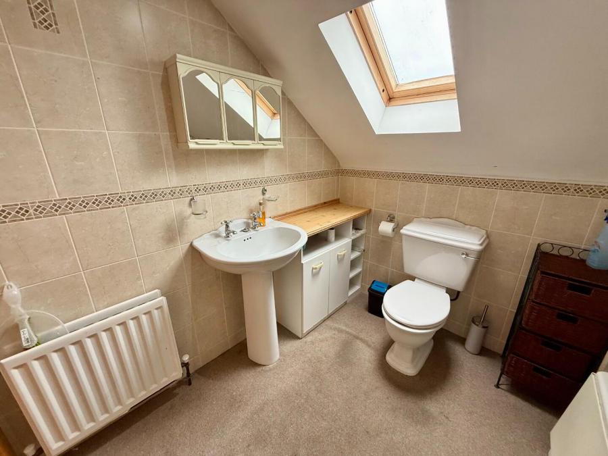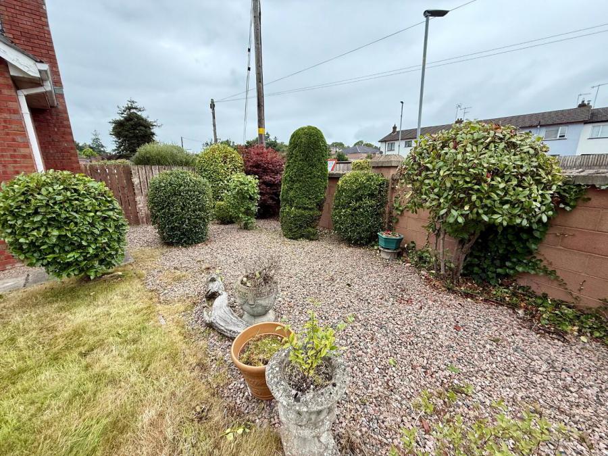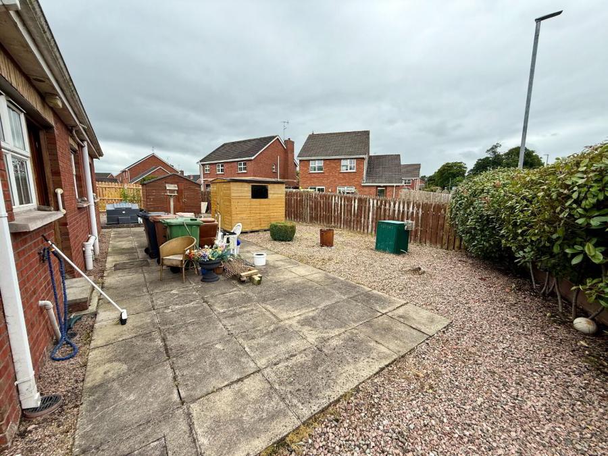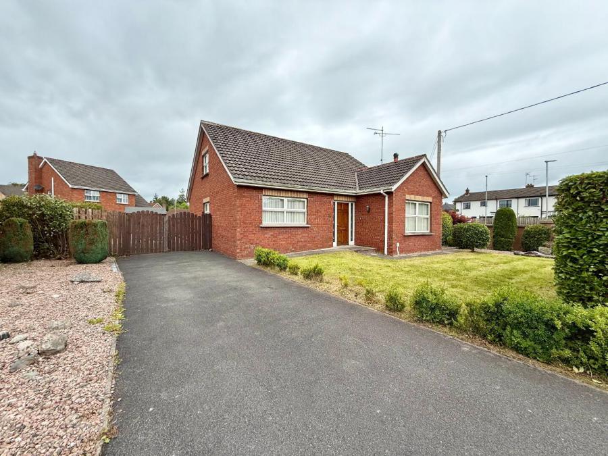32 Glen Macha
Armagh, BT61 8AF
- Status For Sale
- Property Type Detached
- Bedrooms 4
- Receptions 2
- Bathrooms 2
- Heating Oil
-
Stamp Duty
Higher amount applies when purchasing as buy to let or as an additional property£1,900 / £12,900*
Description
Redian Real Estate is pleased to offer this detached home in the Glen Mhacha development, just off Cathedral Road, Armagh. Set in a quiet cul-de-sac in an excellent location, this property offers convenient access to all local amenities within walking distance. The layout includes two ground-floor bedrooms, a dining room, kitchen/living area, utility room, and bathroom. The first floor provides two additional bedrooms and a second bathroom. Finished to a modern standard throughout.
For further details or to arrange a viewing, please contact Redian Real Estate.
Summary
- Detached House
- 4 Bedrooms
- 2 Bathrooms
- 2 Reception Rooms
- Enclosed Gardens
- Oil Fired Central Heating
Accommodation
Entrance Hall – 6.97m x 2.17m
A bright and welcoming Entrance Hall laid in stylish tiled flooring, featuring spotlights and under-stair cupboard storage. Provides access to all principal areas of the home.
Living Room – 4.87m x 3.37m
Spacious Family Living Room featuring an open fireplace with an elegant marble surround, laid in warm wood-effect flooring. Includes TV and electrical points for convenience.
Dining Room / Second Reception – 3.57m x 3.09m
Generously sized Second Reception Room, ideal for use as a Dining Room or additional living space. Finished with attractive wood-effect flooring, offering flexibility and comfort.
Ground Floor Bedroom 1 – 3.56m x 3.37m
Spacious Ground Floor Double Bedroom featuring cosy carpet flooring and ample space for wardrobes or storage furniture.
Ground Floor Bedroom 2 – 3.56m x 2.68m
Well-proportioned Double Bedroom with soft carpet flooring and generous space for wardrobes or additional storage.
Kitchen – 4.86m x 3.37m
Spacious Family Kitchen fitted with an excellent range of high and low level units, complemented by tiled flooring and a part-tiled backsplash. Offers integrated space for fridge and freezer, gas cooker with electric hob, stainless steel sink, and dishwasher. Features include spotlights, under-cupboard lighting, and a generous family dining area—perfect for everyday living.
Utility Room – 3.37m x 1.57m
Generously sized Utility Room fitted with high and low level units, stainless steel sink, and designated space for white goods including a washing machine and tumble dryer. Finished with tiled flooring and offering direct access to the rear garden.
Bedroom 1 (First Floor) – 4.28m x 3.62m
Spacious Double Bedroom located on the first floor, featuring soft carpet flooring and the added benefit of a walk-in wardrobe space.
Bedroom 2 (First Floor) – 4.27m x 3.58m
Generously sized Double Bedroom with stylish wood-effect flooring and a built-in wardrobe, offering both comfort and practical storage.
First Floor Bathroom – 2.25m x 2.35m
Spacious Family Bathroom fitted with a 3-piece suite comprising bathtub, WC, and wash hand basin. Features carpet flooring, ceiling spotlights, and a VELUX skylight, allowing for excellent natural light and ventilation.
Ground Floor Bathroom – 2.24m x 2.18m
Spacious Ground Floor Bathroom featuring fully tiled flooring and walls. Includes a three-piece suite with a walk-in electric shower, WC, and wash hand basin. Finished with ceiling spotlights for a bright, modern feel.
Broadband Speed Availability
Potential Speeds for 32 Glen Macha
Property Location

Mortgage Calculator
Contact Agent









