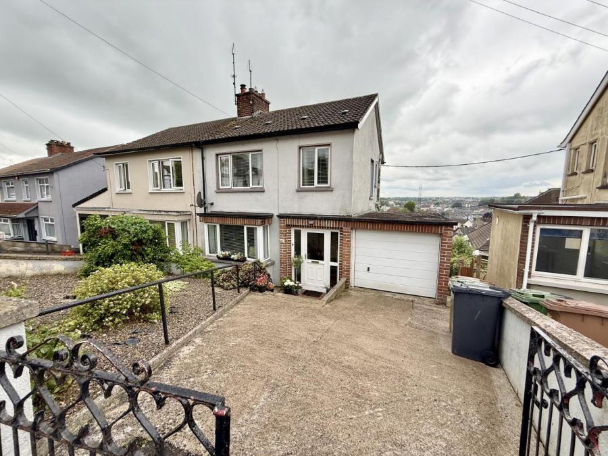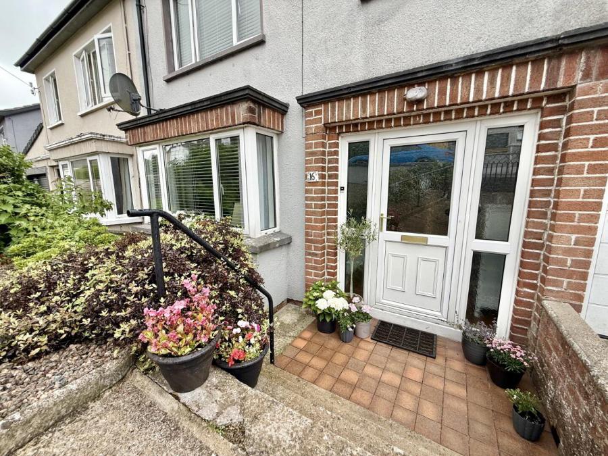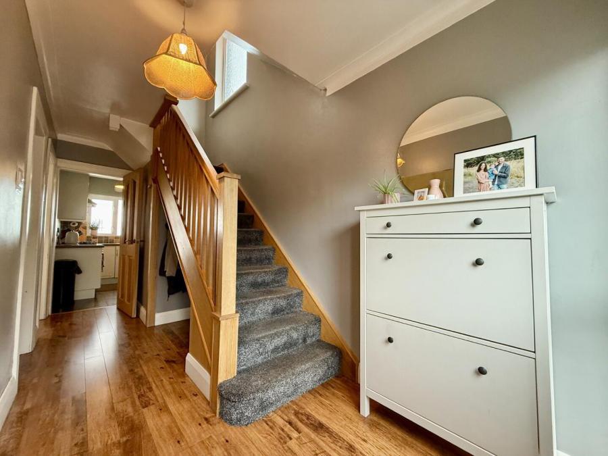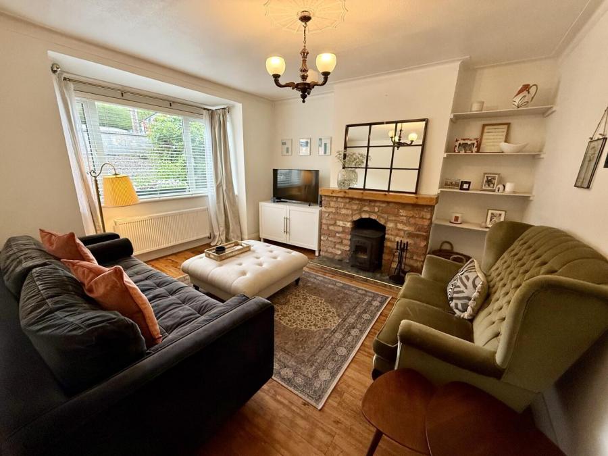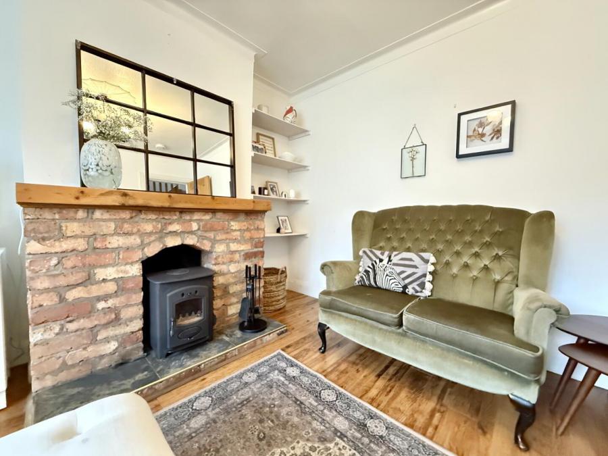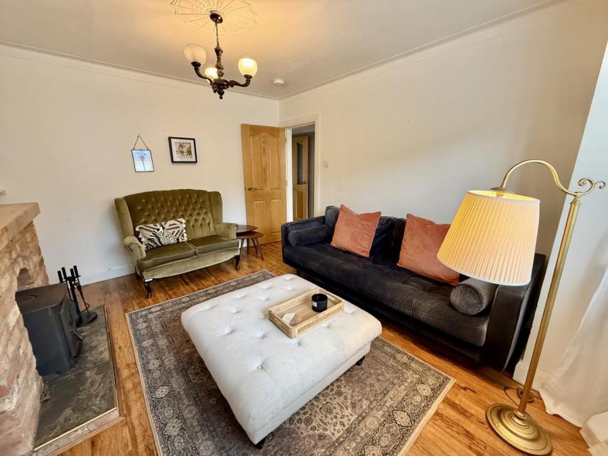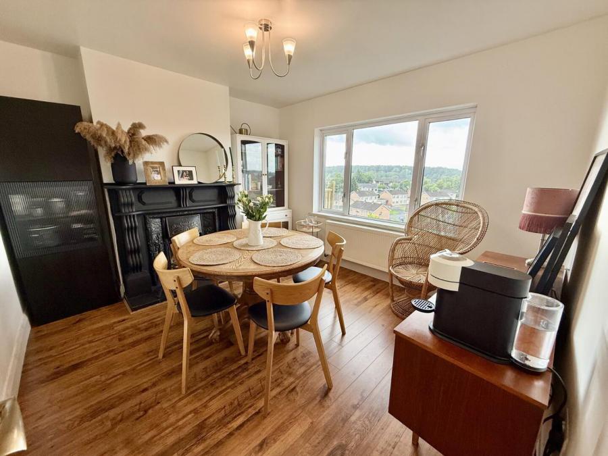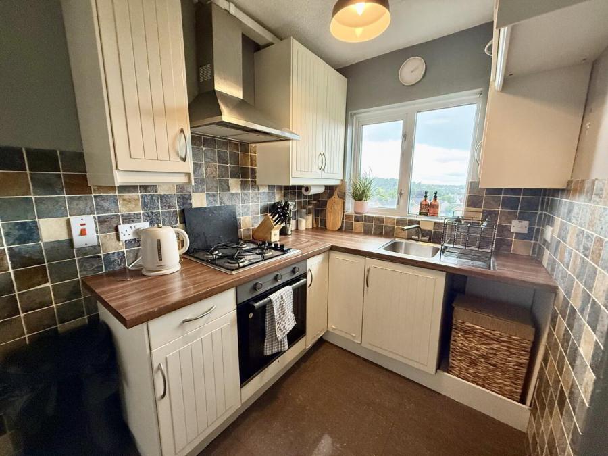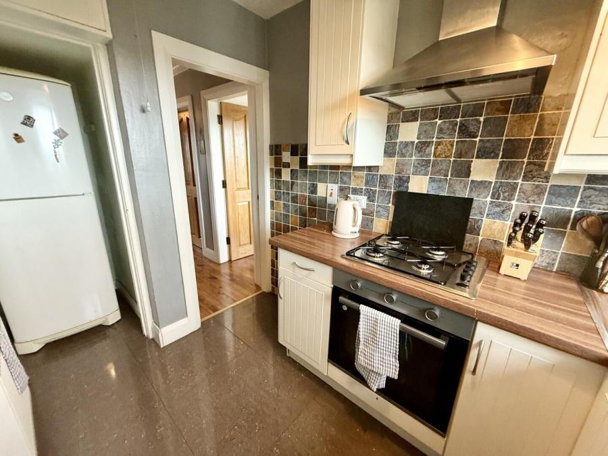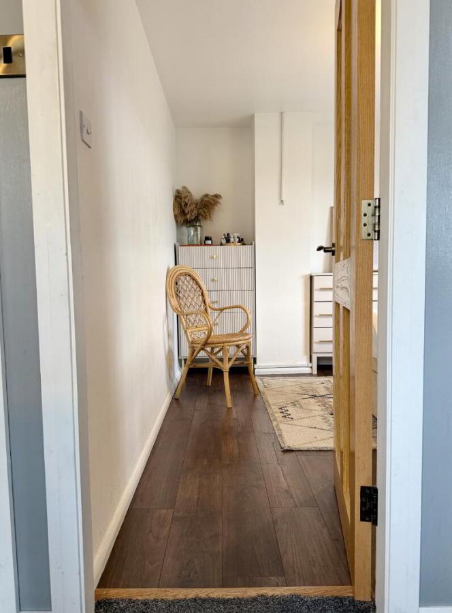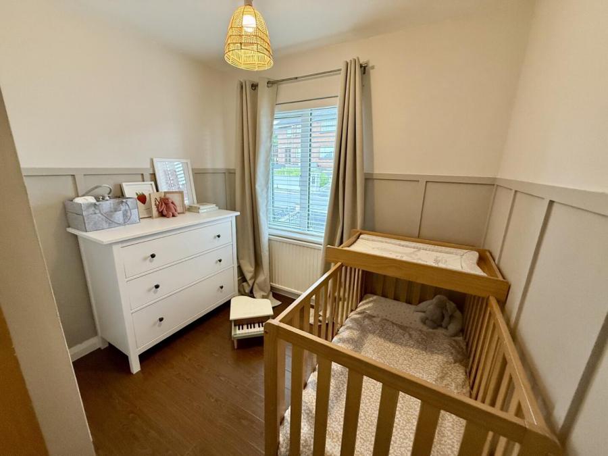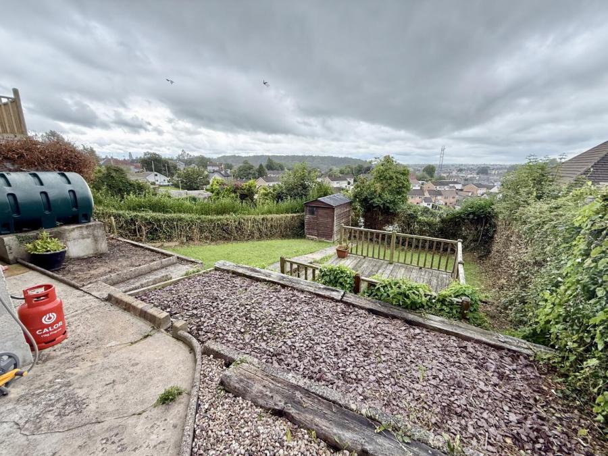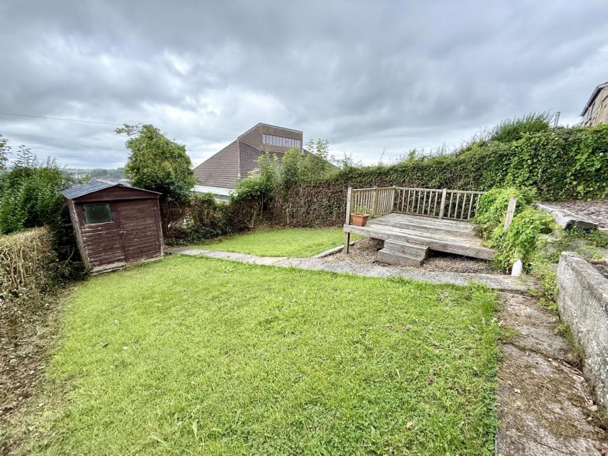16 Rosemount Park
Armagh, BT60 1AX
- Status For Sale
- Property Type Semi-Detached
- Bedrooms 3
- Receptions 2
- Bathrooms 1
- Heating Oil
-
Stamp Duty
Higher amount applies when purchasing as buy to let or as an additional property£280 / £7,230*
Description
Redian Real Estate are delighted to present this superbly finished three-bedroom home to the market, ideally situated at 16 Rosemount Park—just a short distance from Armagh City Centre. Enjoying an elevated position with panoramic views across the city, this attractive property offers bright, spacious living throughout. Conveniently located close to a range of local amenities, including the Orchard Leisure Centre and County Armagh Golf Club, it presents an excellent opportunity for buyers seeking a turnkey home in a highly desirable area.
To register your interest please contact us on 02837522200 or adam@redian.co.uk.
Summary
- Semi-Detached Property
- Three Bedrooms
- Attached Garage
- Enclosed Rear Garden with Decking Area
- Solid Oak Doors Throughout
- Oil Fired Central Heating
Accommodation
Entrance Hall – 4.79m x 1.87m
Spacious entrance hall with leaded glass feature and wood-effect flooring, providing access to all main areas of the property.
Family Room / Front Reception – 4.24m x 3.63m
Generous family room featuring a wood-burning stove set in a brick surround, bay window, wood-effect flooring, and TV/electrical points.
Dining Room / Rear Reception – 3.63m x 3.25m
Spacious dining room with wood-effect flooring and rear aspect offering elevated views over Armagh City. Includes a decorative fireplace with mantel surround.
Kitchen – 2.79m x 1.86m
Well-proportioned family kitchen fitted with high and low level units topped with wooden countertops. Features a gas hob with overhead electric extractor fan, built-in cooker, tiled flooring, partly tiled walls, and direct access to the utility room.
Utility / Storage Space – 3.81m x 1.18m
Generous utility and storage area providing access to the rear garden and direct entry into the attached garage.
Landing – 2.23m x 2.17m
Spacious landing at the top of the stairs, fully carpeted.
Bedroom 1 – 3.29m x 3.27m
Generous rear-aspect double bedroom with ample wardrobe space and stylish wood-effect flooring.
Bedroom 2 – 3.59m x 3.08m
Spacious front-aspect double bedroom offering ample wardrobe space and finished with wood-effect flooring.
Bedroom 3 – 2.66m x 2.45m
Well-sized front-aspect bedroom featuring built-in wardrobe space, wood-effect flooring, and decorative part-panelled walls.
Family Bathroom – 2.31m x 2.25m
Spacious family bathroom comprising a four-piece suite including WC, wash hand basin, bathtub with overhead electric shower. Finished with part-tiled walls and lino flooring.
Garage – 3.97m x 2.52m
Generous garage currently used for storage, featuring an electric rolling door to the front and a rear access door.
Broadband Speed Availability
Potential Speeds for 16 Rosemount Park
Property Location

Mortgage Calculator
Contact Agent

Contact Redian Real Estate (Armagh)
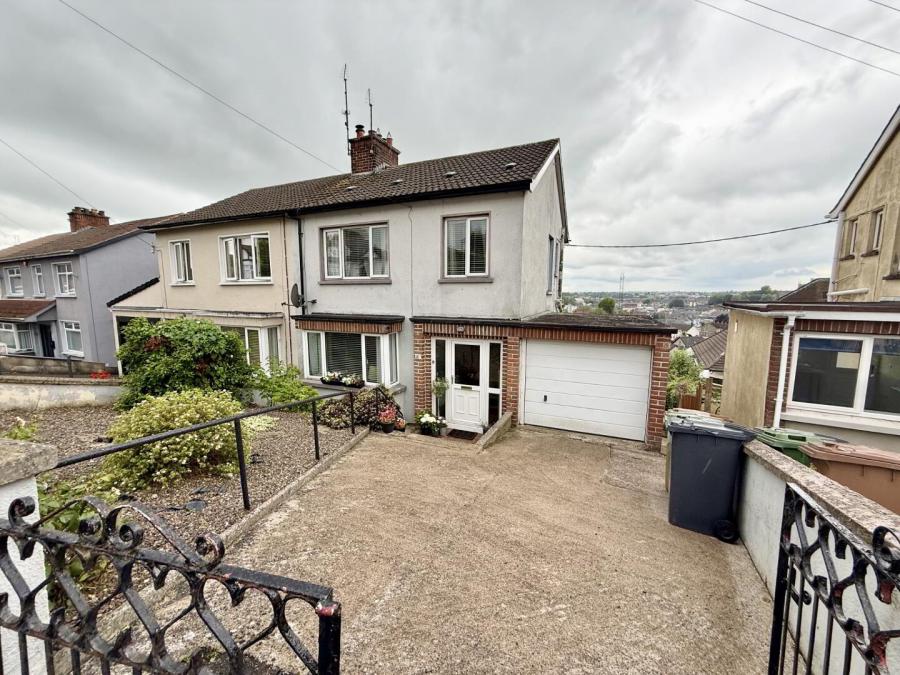
By registering your interest, you acknowledge our Privacy Policy

