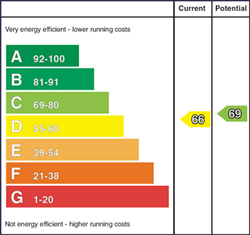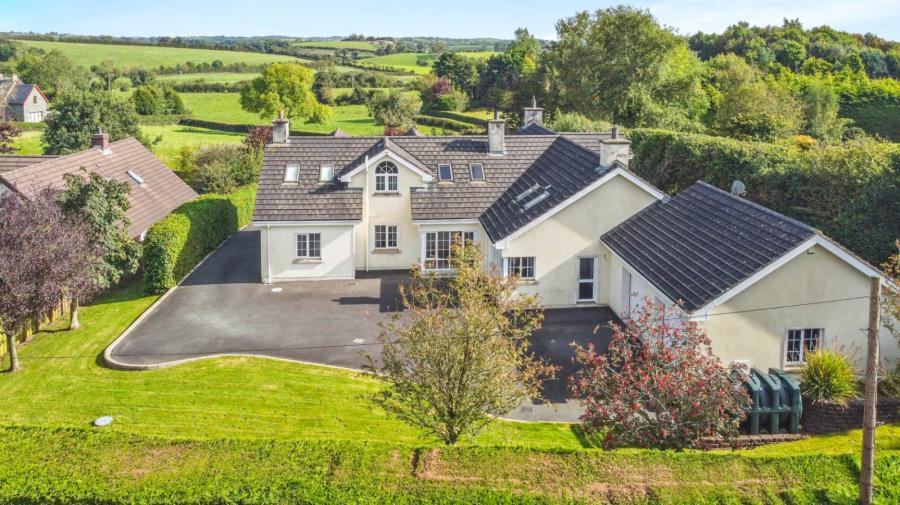6 Bed Detached House
8a, Back Road
cargacreevy, lisburn, BT27 6TR
price
£495,000

Key Features & Description
Description
An exciting opportunity for a family wanting an exclusive private setting within a semi-rural location, whilst having great transport routes to Lisburn, Ballynahinch and Saintfield.
Sweeping driveway with pillared entrance through to a delightful mature and ever appealing site with extensive gardens.
Spacious and well laid accommodation comprises, reception hall, living room with fireplace, separate dining room, plus additional family room with fireplace, modern fitted kitchen/ dining with separate back kitchen, separate utility room leading to integral double garage, study, three downstairs bedrooms plus en-suite and family bathroom, separate WC.
First floor comprises three further bedrooms one with en-suite plus a walk in dressing area, separate store and another family bathroom.
Ready for a new purchaser to simply move in and create a modern family living space that suits today's needs.
Immediate viewing is certainly suggested.
An exciting opportunity for a family wanting an exclusive private setting within a semi-rural location, whilst having great transport routes to Lisburn, Ballynahinch and Saintfield.
Sweeping driveway with pillared entrance through to a delightful mature and ever appealing site with extensive gardens.
Spacious and well laid accommodation comprises, reception hall, living room with fireplace, separate dining room, plus additional family room with fireplace, modern fitted kitchen/ dining with separate back kitchen, separate utility room leading to integral double garage, study, three downstairs bedrooms plus en-suite and family bathroom, separate WC.
First floor comprises three further bedrooms one with en-suite plus a walk in dressing area, separate store and another family bathroom.
Ready for a new purchaser to simply move in and create a modern family living space that suits today's needs.
Immediate viewing is certainly suggested.
Rooms
Reception Hall
Karndean flooring
WC
Low level WC, wash hand basin.
Living Room 65'7" X 12'8" (20m X 3.86m)
Feature fireplace, open fire
Dining Room 15'5" X 10'3" (4.7m X 3.12m)
Family Room 21'7" X 11'9" (6.58m X 3.58m)
Feature fireplace.
Kitchen/ Dining 18'4" X 12'9" (5.6m X 3.89m)
Extensive range of modern fitted high and low level units, laminate work tops, inlaid sink unit, plumbed for dishwasher, Range cooker with gas hob and electric ovens, over head extractor fan, open to dining area.
Back Kitchen X (15;5m X 3.58m)
Range of units.
Utility Room 15'11" X 8'8" (4.85m X 2.64m)
Range of units, plumbed for washing machine.
Integral Double Garage 68'11" X 20'3" (21m X 6.17m)
Up and door.
Study 10'10" X 7'6" (3.3m X 2.29m)
Bedroom 6 11'9" X 11'2" (3.58m X 3.4m)
Bedroom 5 12'11" X 36'1" (3.94m X 11m)
Bedroom 4 42'8" X 36'1" (13m X 11m)
En-suite
Separate shower cubicle, wash hand basin, low level WC.
Bathroom
White suite with panelled bath, wash hand basin, low level WC.
Gallery Landing
Dressing Area 12'3" X 11'9" (3.73m X 3.58m)
Open plan to dressing
Master Bedroom 16'10" X 12'8" (5.13m X 3.86m)
En-suite
Separate shower cubicle, wash hand basin, low level WC.
Bedroom 3 20'7" X 12'11" (6.27m X 3.94m)
Bedroom 2 13'1" X 7'7" (4m X 2.3m)
Bathroom
White suite comprising free standing panelled bath, wash hand basin, low level WC, separate shower cubicle., wall and floor tiling.
Store 7'10" X 7'7" (2.4m X 2.3m)
Gardens
A most impressive site with mature lawns, hedging and flower beds, entrance pillars with a sweeping tarmac driveway leading to an extensive car parking area. Oil storage tank.
Note To Puchasres
CUSTOMER DUE DILIGENCE As a business carrying out estate agency work, we are required to verify the identity of both the vendor and the purchaser as outlined in the following: The Money Laundering, Terrorist Financing and Transfer of Funds (Information on the Payer) Regulations 2017 - https://www.legislation.gov.uk/uksi/2017/692/contents
To be able to purchase a property in the United Kingdom all agents have a legal requirement to conduct Identity checks on all customers involved in the transaction to fulfil their obligations under Anti Money Laundering regulations. We outsource this check to a third party and a charge will apply of £20 + Vat for each person.
To be able to purchase a property in the United Kingdom all agents have a legal requirement to conduct Identity checks on all customers involved in the transaction to fulfil their obligations under Anti Money Laundering regulations. We outsource this check to a third party and a charge will apply of £20 + Vat for each person.
Broadband Speed Availability
Potential Speeds for 8a, 8a, Back Road
Max Download
1800
Mbps
Max Upload
220
MbpsThe speeds indicated represent the maximum estimated fixed-line speeds as predicted by Ofcom. Please note that these are estimates, and actual service availability and speeds may differ.
Property Location

Mortgage Calculator
Contact Agent

Contact Reeds Rains (Lisburn)
Request More Information
Requesting Info about...
8a, Back Road, cargacreevy, lisburn, BT27 6TR

By registering your interest, you acknowledge our Privacy Policy

By registering your interest, you acknowledge our Privacy Policy
























