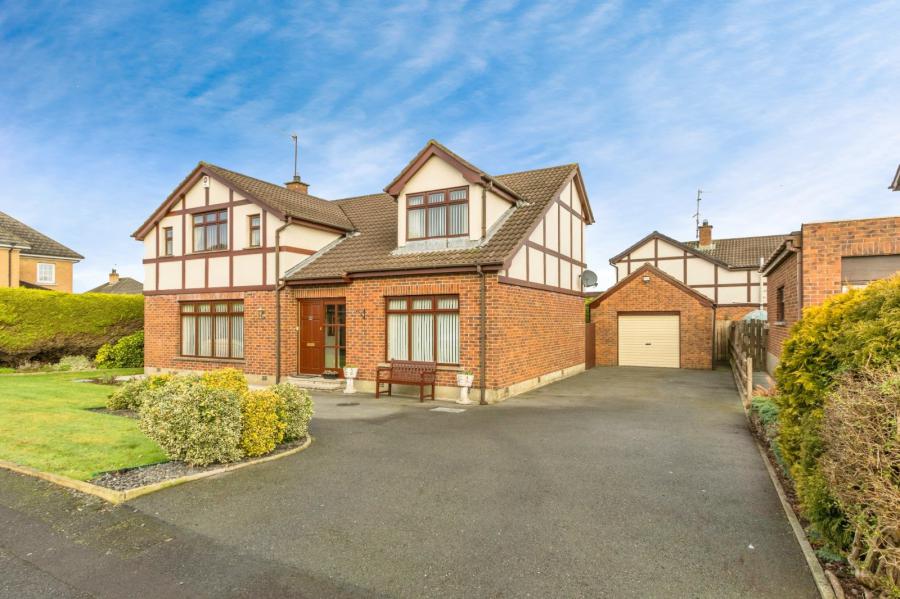4 Bed Detached House
35 Holborn Hall
lisburn, BT27 5AU
price
£320,000
- Status For Sale
- Property Type Detached
- Bedrooms 4
- Receptions 3
- Bathrooms 3
-
Stamp Duty
Higher amount applies when purchasing as buy to let or as an additional property£3,500 / £19,500*
Key Features & Description
Description
Situated in this most desirable residential area, this stunning detached house offers a perfect blend of modern living and traditional charm. Boasting four generously sized bedrooms, this property is ideal for growing families or those seeking extra space. The spacious living areas are perfect for entertaining guests or relaxing with loved ones, while the modern kitchen is equipped with high-quality appliances and ample storage space. The property also benefits from a private garden, perfect for enjoying the outdoors in the comfort of your own home. Conveniently located near local amenities, schools, and transport links, this property offers both convenience and tranquility. Don't miss out on the opportunity to make this beautiful house your new home. Contact us now to arrange a viewing.
Situated in this most desirable residential area, this stunning detached house offers a perfect blend of modern living and traditional charm. Boasting four generously sized bedrooms, this property is ideal for growing families or those seeking extra space. The spacious living areas are perfect for entertaining guests or relaxing with loved ones, while the modern kitchen is equipped with high-quality appliances and ample storage space. The property also benefits from a private garden, perfect for enjoying the outdoors in the comfort of your own home. Conveniently located near local amenities, schools, and transport links, this property offers both convenience and tranquility. Don't miss out on the opportunity to make this beautiful house your new home. Contact us now to arrange a viewing.
Rooms
Entrance Hall
Wooden flooring, under stairs storage .
Lounge 18'6" X 13'10" (5.64m X 4.22m)
Feature fireplace with gas fire inset.
Dining Room 17'2" X 11'5" (5.23m X 3.48m)
Snug 11'6" X 10'10" (3.5m X 3.3m)
Double doors to rear.
Kitchen/ Dining 14'9" X 11'6" (4.5m X 3.5m)
Exceptional range of high and low level units, laminate work tops, single drainer stainless steel sink unit, integrated dishwasher and built-in oven and hob unit, tiled flooring, casual dining area.
Utilty Room 8'2" X 6'12" (2.5m X 2.13m)
Range of units, plumbed for washing machine, sink unit.
WC
Low level Wc, wash hand basin.
Landing
Master Bedroom 14'9" X 11'8" (4.5m X 3.56m)
Built-in robes
En-Suite
Separate shower cubicle, wash h and basin, low level WC, wall and floor tiling.
Bedroom 2 20'6" X 11'5" (6.25m X 3.48m)
Dormer window, built-in robes
Bedroom 3 11'6" X 8'10" (3.5m X 2.7m)
Built-in robes
Bedroom 4 9'10" X 8'10" (3m X 2.7m)
Built-in robes.
Bathroom
White suite comprising panelled bath, wash hand basin, low level WC, wall and floor tiling.
Garage 18'3" X 13'3" (5.56m X 4.04m)
Up and over door.
Driveway/ Car Parking
Ample car parking spaces to side and front.
Gardens
Neat front gardens in lawns, enclosed and private paved patio with neat lawns.
Broadband Speed Availability
Potential Speeds for 35 Holborn Hall
Max Download
1800
Mbps
Max Upload
220
MbpsThe speeds indicated represent the maximum estimated fixed-line speeds as predicted by Ofcom. Please note that these are estimates, and actual service availability and speeds may differ.
Property Location

Mortgage Calculator
Contact Agent

Contact Reeds Rains (Lisburn)
Request More Information
Requesting Info about...






















