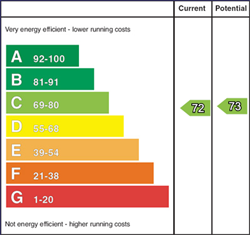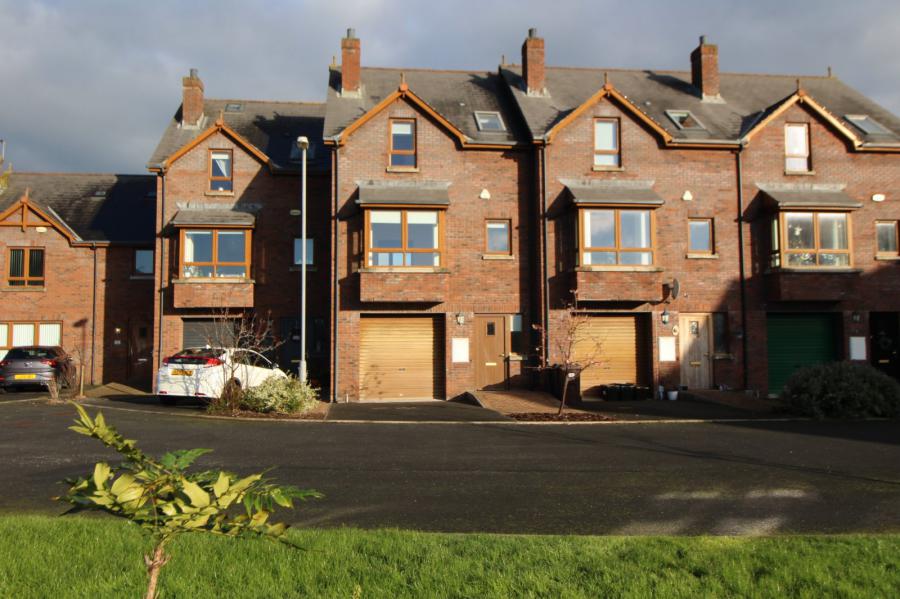Contact Agent

Contact Reeds Rains (Carrickfergus)
4 Bed House
5 The Old Boatyard
Carrickfergus, BT38 7XY
price
£189,950

Key Features & Description
Description
Modern three storey townhouse situated in a small select development affording ease of access to many amenities including beach, local shopping facilities, primary school, bus and train route. Offering bright and deceptively spacious accommodation the versatile layout comprises of lounge, excellent fitted kitchen / dining area, four well proportioned bedrooms - master bedroom with en-suite or the option of three bedrooms with an additional reception room and a white bathroom suite. Enhanced further with a gas fired central heating system, double glazed windows, integral garage and private well enclosed rear garden. An ideal opportunity to acquire a stylish home ideal for young families and professionals alike. Situated in a well regarded location, internal viewing comes highly recommended.
Modern three storey townhouse situated in a small select development affording ease of access to many amenities including beach, local shopping facilities, primary school, bus and train route. Offering bright and deceptively spacious accommodation the versatile layout comprises of lounge, excellent fitted kitchen / dining area, four well proportioned bedrooms - master bedroom with en-suite or the option of three bedrooms with an additional reception room and a white bathroom suite. Enhanced further with a gas fired central heating system, double glazed windows, integral garage and private well enclosed rear garden. An ideal opportunity to acquire a stylish home ideal for young families and professionals alike. Situated in a well regarded location, internal viewing comes highly recommended.
Rooms
Ground Floor
Understair storage.
Cloakroom / WC
WC and sink unit. Tiled floor.
Bedroom 4 / Family Room / Study 11'10" X 9'9" (3.60m X 2.97m)
Double glazed patio door to rear garden.
Utility Room
Fitted unit, single drainer stainless steel sink unit with mixer tap. Gas fired central heating boiler house. Door to rear garden.
First Floor Landing
Lounge 17'6" X 10'11" (5.33m X 3.33m)
Gas fire with granite hearth. Double doors to:
Kitchen/Dining Area 17'10" X 13'2" (5.44m X 4.01m)
Modern range of fitted high and low level units. One and a half bowl stainless steel sink unit with mixer tap. Built in gas hob and electric under oven. Extractor fan. Integrated dishwasher and fridge/freezer. Part tiled walls. Spotlights. Tiled floor in kitchen area.
Second Floor
Master Bedroom 14'6" X 10'9" (4.42m X 3.28m)
En-Suite Shower Room
White suite comprising shower cubicle with wall mounted thermostatically controlled shower, pedestal wash hand basin and low flush wc. Part panelled walls and tiled floor.
Bedroom 2 13'4" X 10'8" (4.06m X 3.25m)
Bedroom 3 9'6" X 6'9" (2.90m X 2.06m)
Bathroom
White suite comprising panelled bath with wall mounted thermostatically controlled shower, sink unit and low flush wc. Part tiled walls and tiled floor. Velux double glazed window. Storage cupboard.
Integral Garage 16'10" X 10'8" (5.13m X 3.25m)
Roller door. Light and power.
Front Garden
Paved to front.
Rear Rear Garden
Private well enclosed rear garden with paved patio area and shed.
CUSTOMER DUE DILIGENCE
As a business carrying out estate agency work, we are required to verify the identity of both the vendor and the purchaser as outlined in the following: The Money Laundering, Terrorist Financing and Transfer of Funds (Information on the Payer) Regulations 2017 - https://www.legislation.gov.uk/uksi/2017/692/contents.
To be able to purchase a property in the United Kingdom all agents have a legal requirement to conduct Identity checks on all customers involved in the transaction to fulfil their obligations under Anti Money Laundering regulations. We outsource this check to a third party and a charge will apply of £30 + VAT for a single purchaser or £50 + VAT per couple.
To be able to purchase a property in the United Kingdom all agents have a legal requirement to conduct Identity checks on all customers involved in the transaction to fulfil their obligations under Anti Money Laundering regulations. We outsource this check to a third party and a charge will apply of £30 + VAT for a single purchaser or £50 + VAT per couple.
Broadband Speed Availability
Potential Speeds for 5 The Old Boatyard
Max Download
1800
Mbps
Max Upload
220
MbpsThe speeds indicated represent the maximum estimated fixed-line speeds as predicted by Ofcom. Please note that these are estimates, and actual service availability and speeds may differ.
Property Location

Mortgage Calculator
Contact Agent

Contact Reeds Rains (Carrickfergus)
Request More Information
Requesting Info about...
5 The Old Boatyard, Carrickfergus, BT38 7XY

By registering your interest, you acknowledge our Privacy Policy

By registering your interest, you acknowledge our Privacy Policy















