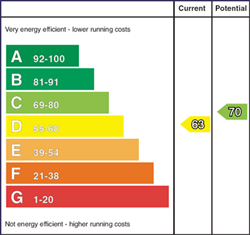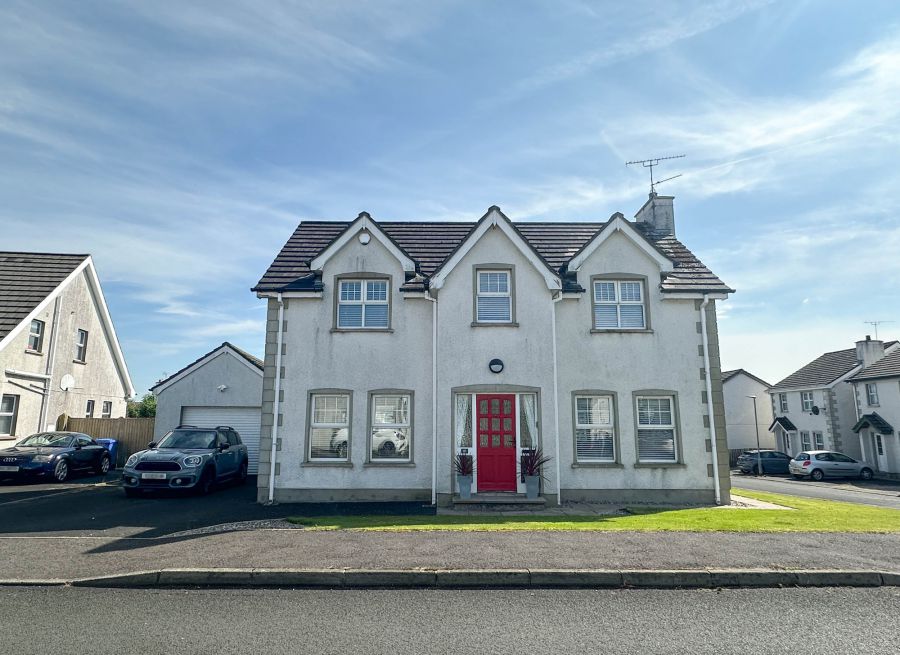Contact Agent

Contact McAfee Properties (Coleraine)
4 Bed Detached House
10 Gransden Court
Off Knocklynn Road, Coleraine, BT52 1ZF
offers over
£265,000

Key Features
Detached House
4 Bedrooms, 1 Reception Room
Corner site with detached Garage
Oil heating
uPVC double glazed windows
Burglar alarm installed including Garage
Convenient to local neighbourhood shops
Excellent commuter links to Ballymena, Londonderry or Belfast
Rooms
Entrance Hall:
With tiled floor, telephone point, recess lighting, understairs storage, wooden glass panel front door with side panels.
Cloakroom:
Comprising w.c., wash hand basin, half panelled wall, tiled floor.
Lounge: 20' 3" X 11' 10" (6.18m X 3.60m)
with wooden surround fireplace, cast iron inset and tiled hearth, wooden effect flooring, television and telephone points, recess lighting, glass panel door from hall, patio doors leading to raised decking area in the rear garden.
Kitchen / Dining Area: 20' 3" X 11' 11" (6.18m X 3.63m)
(Max) with handless graphite kitchen including saucepan and cutlery drawers, pull out waste bins, Le Mans carousel corner units, larder unit with pull out drawers, space for wine cooler, Dekton cosentino worktop, upstand and behind hob, Neff induction hob, GWA extractor fan, Bosch integrated dishwasher, Neff oven with hide and slide door, Neff combi oven / microwave, integrated full length fridge, Indesit integrated freezer, Franke sink unit with waste disposal unit and soak dispenser, Quooker tap, tiled floor, recess lighting, glass panel door from hall.
Utility Room: 6' 2" X 5' 9" (1.88m X 1.76m)
with low level unit, single drainer stainless steel sink unit, plumbed for washing machine, space for tumble dryer, tiled floor, extractor fan, uPVC glass panel rear door.
FIRST FLOOR
Landing:
With storage cupboard, hot press, access to roofspace which is approached by ladder and is partly floored.
Bedroom 1: 11' 11" X 11' 4" (3.62m X 3.45m)
with television and telephone points.
En-suite:
Comprising tiled corner shower cubicle with Mira electric shower fitting, wash hand basin with tiling behind, w.c., tiled floor, shaver point, recess lighting, extractor fan.
Bedroom 2: 10' 8" X 10' 1" (3.26m X 3.07m)
Bedroom 3: 8' 11" X 8' 6" (2.73m X 2.58m)
currently used as dressing room.
Bedroom 4: 9' 1" X 8' 4" (2.78m X 2.53m)
(Max) with wooden effect flooring.
Bathroom:
Comprising panel bath, wash hand basin, w.c., half tiled walls, tiled floor, tiled corner shower cubicle with Redring electric shower fitting, recess lighting, extractor fan, heated towel rail.
EXTERIOR FEATURES
Garden laid in lawn to the front and side with screened beds. Garden laid in lawn to the rear with palm tree, enclosed by fencing with pedestrian gate to the side. Raised decking area to the rear outside patio door from the lounge. Paved area at the side of the garage. PVC oil tank. Outside light to the front, rear and over garage door. Water tap to the rear. PVC guttering. Tarmac driveway leading to the garage.
Detached Garage: 20' 0" X 11' 11" (6.09m X 3.63m)
with roller and pedestrian doors, boiler, power and strip lighting.
Broadband Speed Availability
Potential Speeds for 10 Gransden Court
Max Download
10000
Mbps
Max Upload
10000
MbpsThe speeds indicated represent the maximum estimated fixed-line speeds as predicted by Ofcom. Please note that these are estimates, and actual service availability and speeds may differ.
Property Location

Mortgage Calculator
Directions
On entering Coleraine via the Newbridge Road at the Wattstown roundabout take the first exit onto Knocklynn Road. Take the third right into Gransden Park, follow the road until the first T junction and take a left and Number 10 will be situated on the left hand side on a corner site
Contact Agent

Contact McAfee Properties (Coleraine)
Request More Information
Requesting Info about...
10 Gransden Court, Off Knocklynn Road, Coleraine, BT52 1ZF

By registering your interest, you acknowledge our Privacy Policy

By registering your interest, you acknowledge our Privacy Policy























































