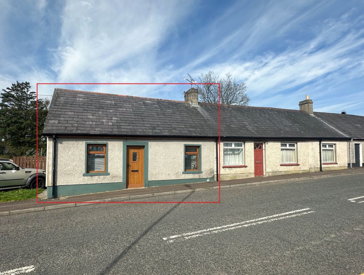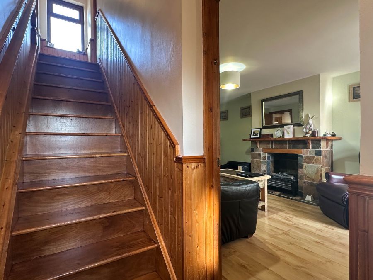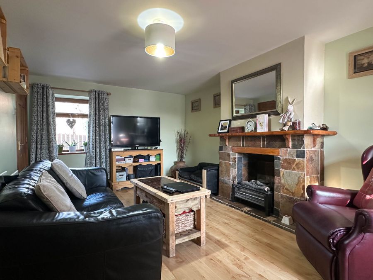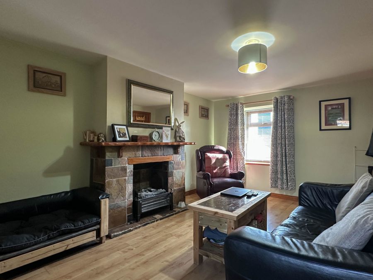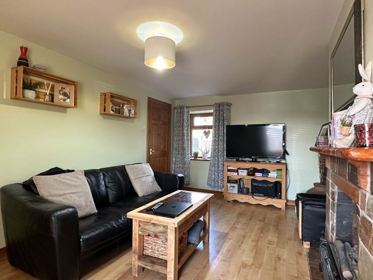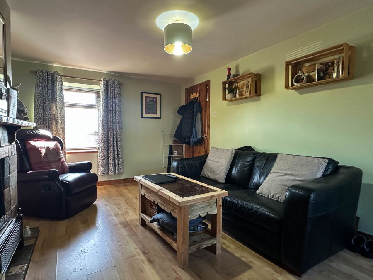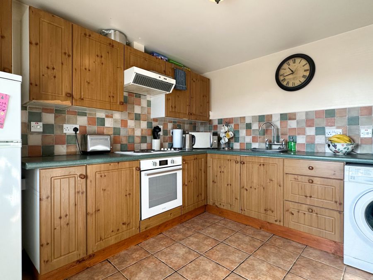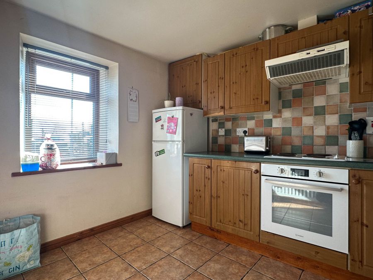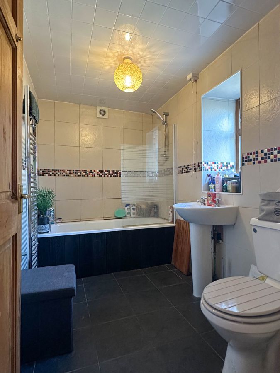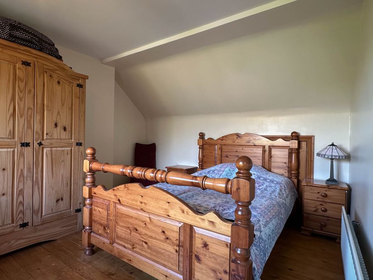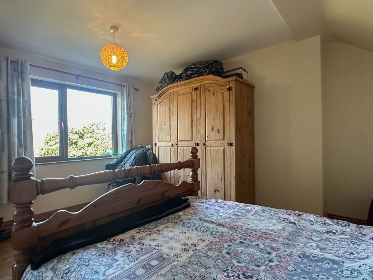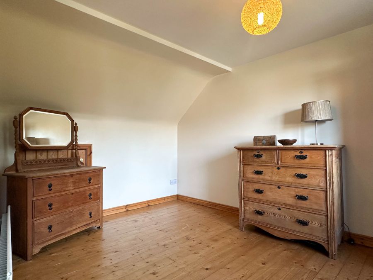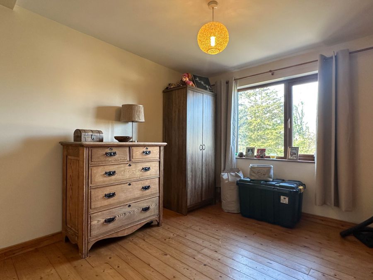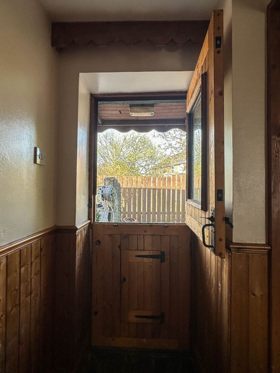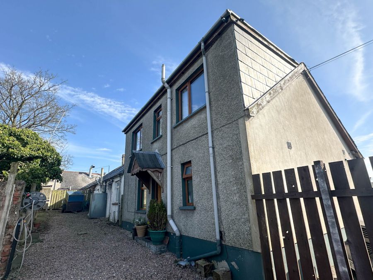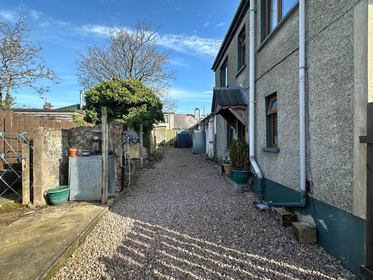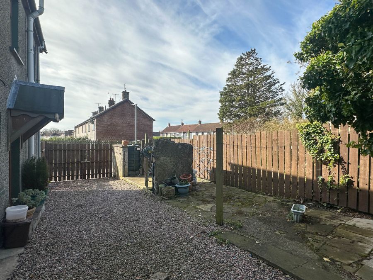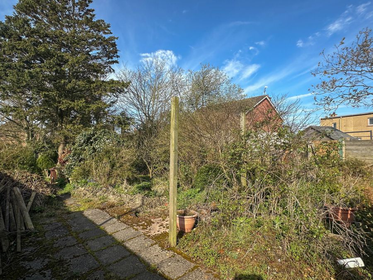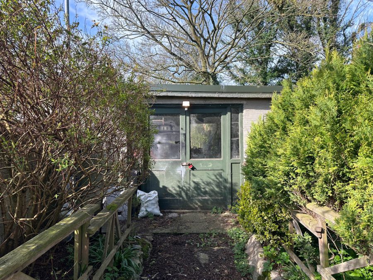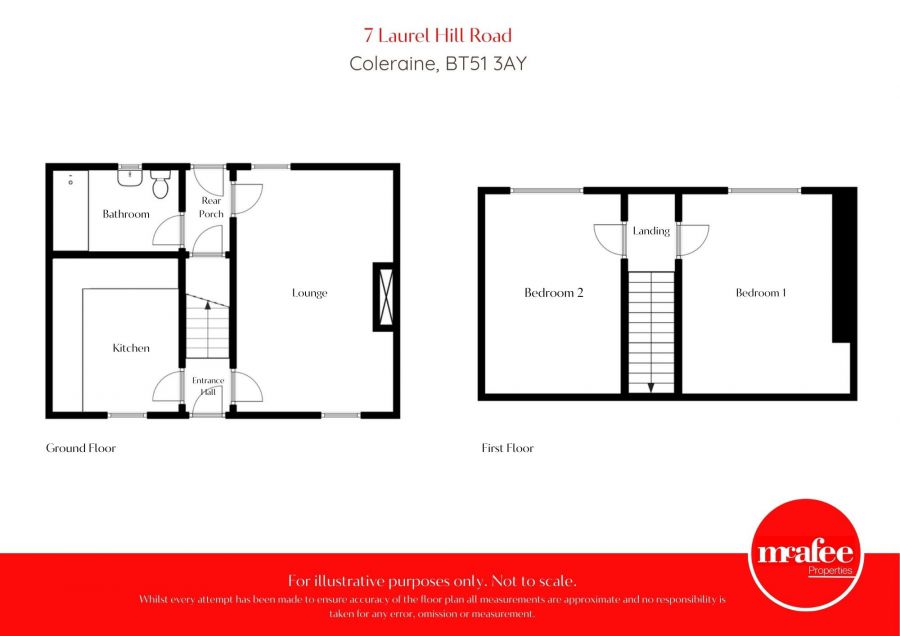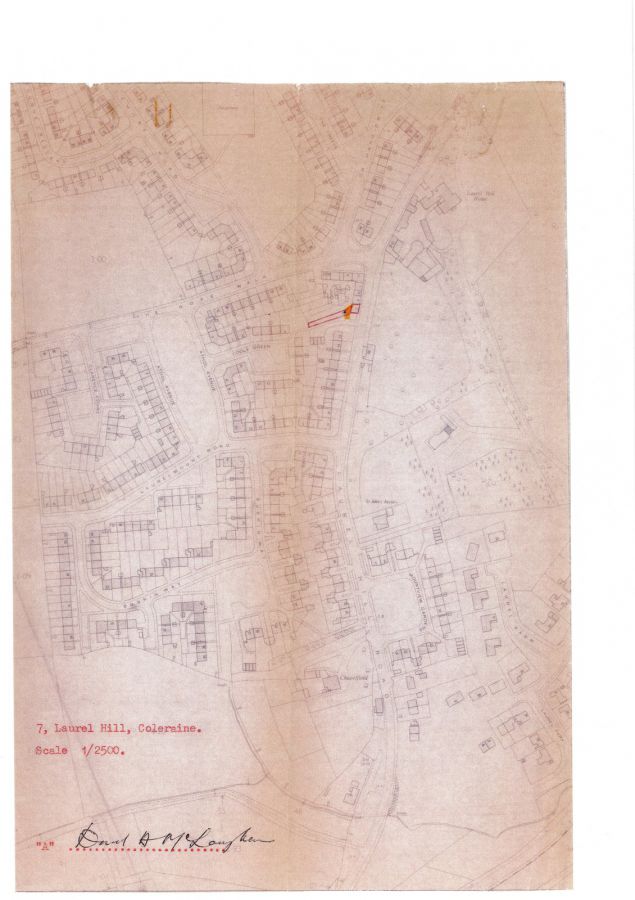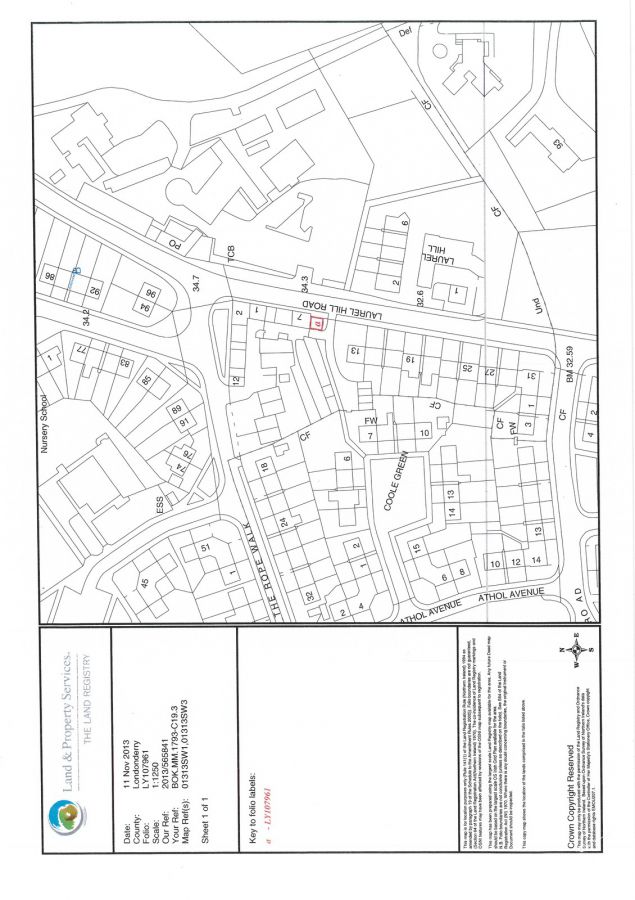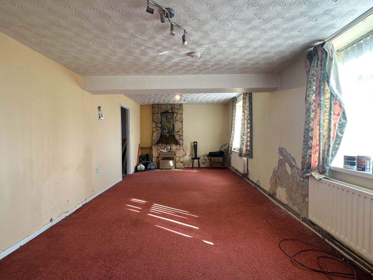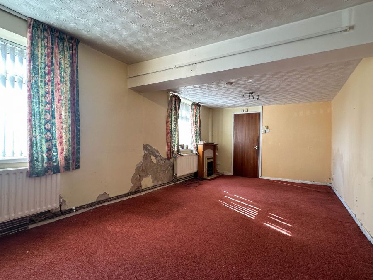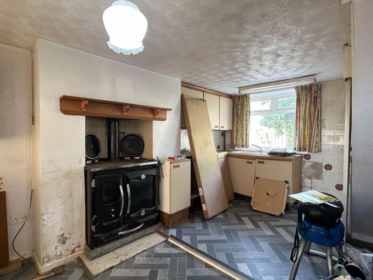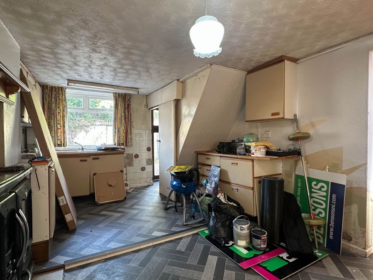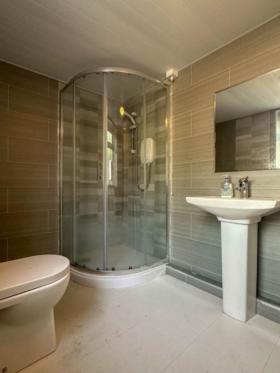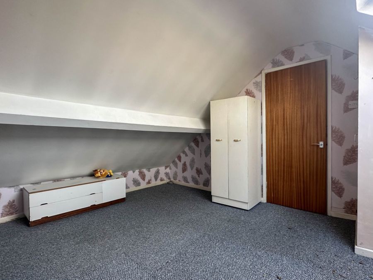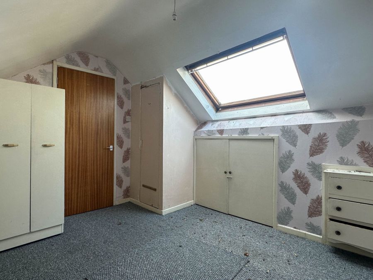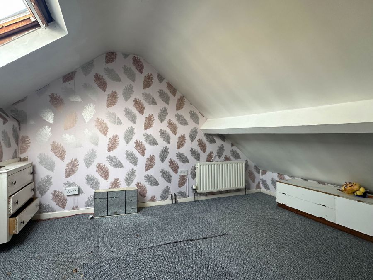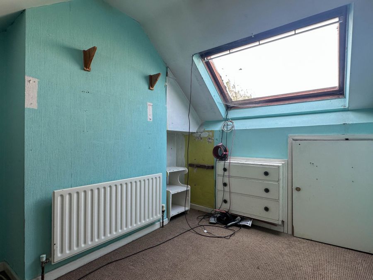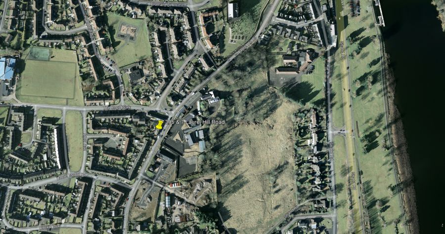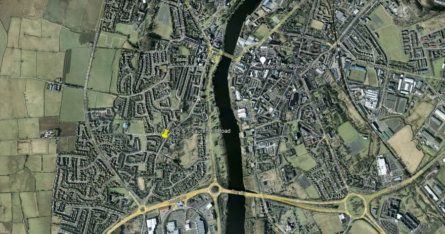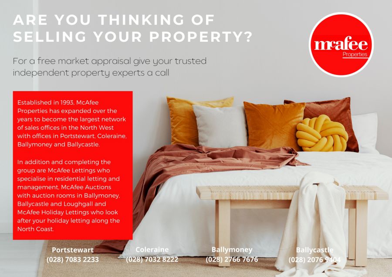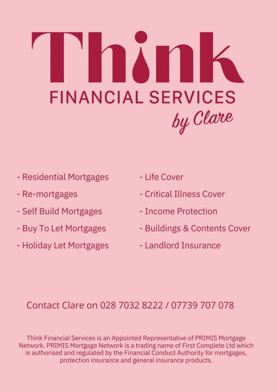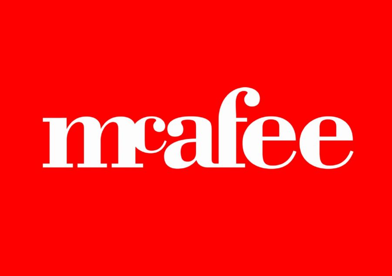Contact Agent

Contact McAfee Properties (Coleraine)
End Terrace
3, 5 & 7 Laurel Hill Road
Coleraine, BT51 3AY
offers over
£150,000
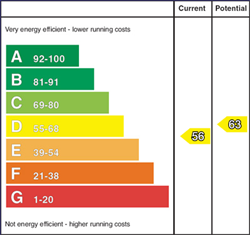
Key Features
No 7 Laurel Hill Road - Property Overview
End Terrace Chalet Bungalow 2 Bedrooms, 1 Reception Room, Oil heating, uPVC double glazed windows, Close to primary schools and neighbourhood shops, Large garden to the rear with wooden garden shed
No 3 & 5 Laurel Hill Road - Property Overview
Mid Terrace Chalet Bungalow 3 Rooms, 1 Reception Room, Double glazed windows, Plumbed with radiators for heating, Store at the rear of the property, In need of renovation / modernisation
EPC is for No 7
EPC for No 3 and 5 - F37 / D58
Rooms
No 7 Laurel Hill Road
PROPERT OVERVIEW
End Terrace Chalet Bungalow, 2 bedrooms, 1 reception room, oil heating, woodgrain uPVC double glazed windows, pine interior doors, close to primary schools and neighbourhood shops, large garden to the rear with block built garage with water and power.
Entrance Hall:
With woodgrain uPVC glass panel front door, tiled floor, half panelled walls.
Lounge: 16' 8" X 10' 9" (5.09m X 3.28m)
with tiled fireplace and hearth, wooden mantle, laminate flooring. Door to Rear Hall.
Kitchen: 10' 7" X 8' 8" (3.23m X 2.65m)
with eye and low level units, tiled between units, tiled floor, single drainer stainless steel sink unit, Indesit hob, Whirlpool hob, Electrolux extractor fan, space for fridge / freezer, plumbed for washing machine.
Rear Hall:
With under stairs storage housing hot press, tiled floor, farm house style door with glass panel.
Bathroom:
Comprising panel bath with telephone hand shower, Redring electric shower fitting and shower screen over bath, wash hand basin, w.c., fully tiled walls and ceiling, extractor fan, tiled floor, heated towel rail.
FIRST FLOOR
Landing: (0.00m X 0.00m)
With half panelled walls, wooden flooring.
Bedroom 1: 13' 3" X 10' 1" (4.05m X 3.07m)
with access to eaves.
Bedroom 2: 13' 3" X 8' 2" (4.05m X 2.50m)
with access to eaves.
EXTERIOR FEATURES
Garden to the rear with wooden shed. PVC oil tank. Boiler. Outside light to the rear. Water tap to the rear. Vehicular gates to the side. Screened laneway to the rear.
No 3 & 5 Laurel Hill Road
PROPERTY OVERVIEW
Mid terrace chalet bungalow, 3 rooms, 1 reception room, uPVC double glazed windows, plumbed with radiators for heating, store at the rear of the property, in need of renovation / modernisation.
Summary of accommodation
Entrance porch and hall, lounge, kitchen, shower room, 2 rooms on first floor, rear porch with room above.
Property Location

Mortgage Calculator
Directions
Entering Coleraine from the Dunhill Road, take the second exit at the Greenmount Roundabout onto Laurel Hill Road. Continue for a quarter mile and number 3, 5 and 7 is located on the left hand side.
Contact Agent

Contact McAfee Properties (Coleraine)
Request More Information
Requesting Info about...
3, 5 & 7 Laurel Hill Road, Coleraine, BT51 3AY
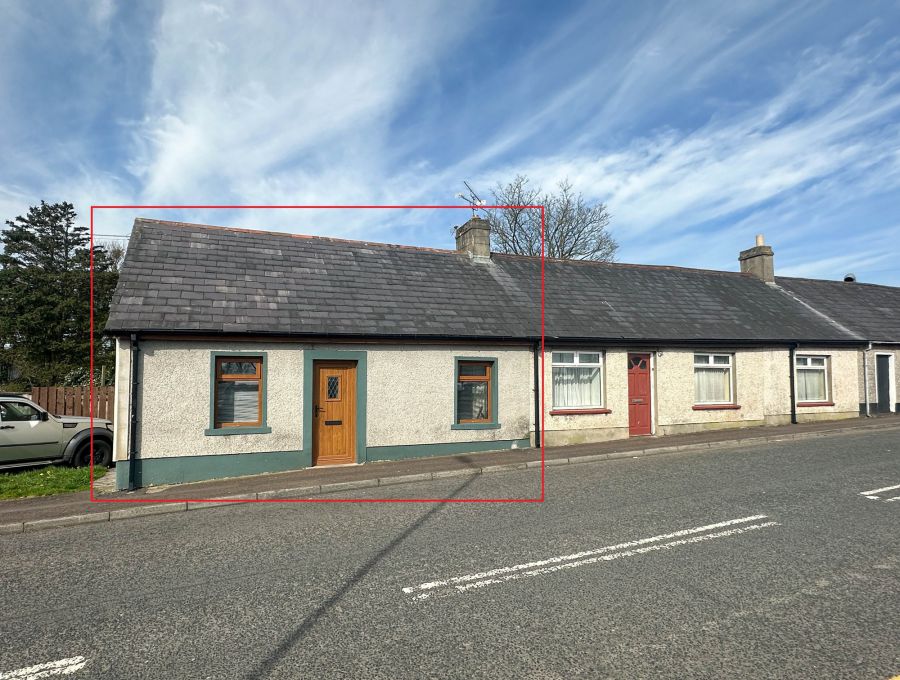
By registering your interest, you acknowledge our Privacy Policy

By registering your interest, you acknowledge our Privacy Policy

