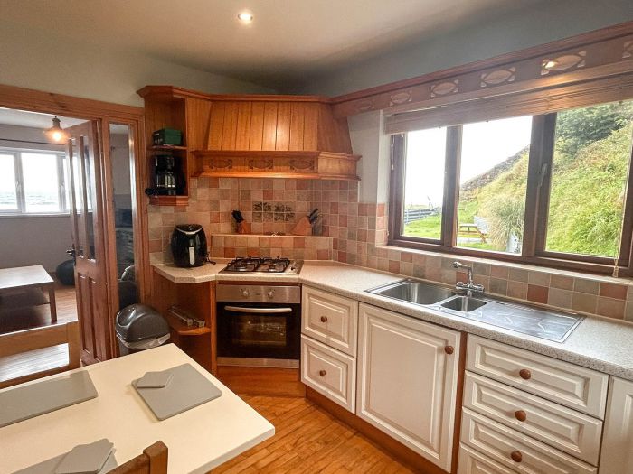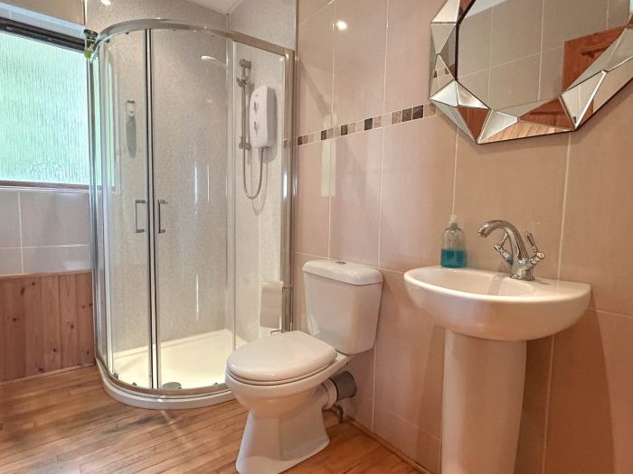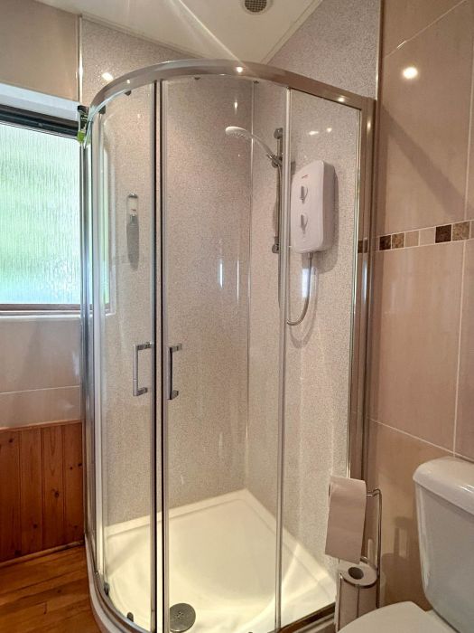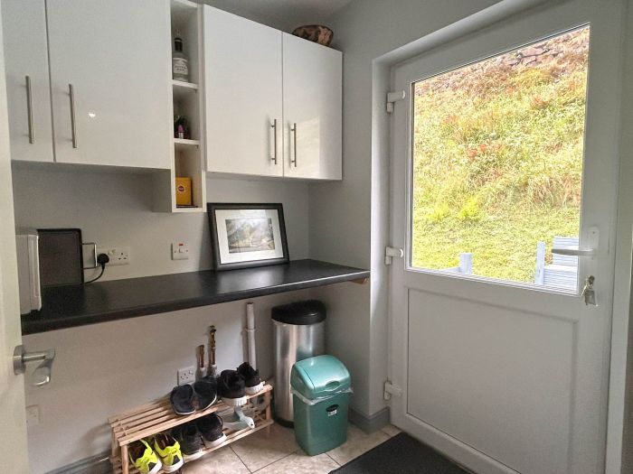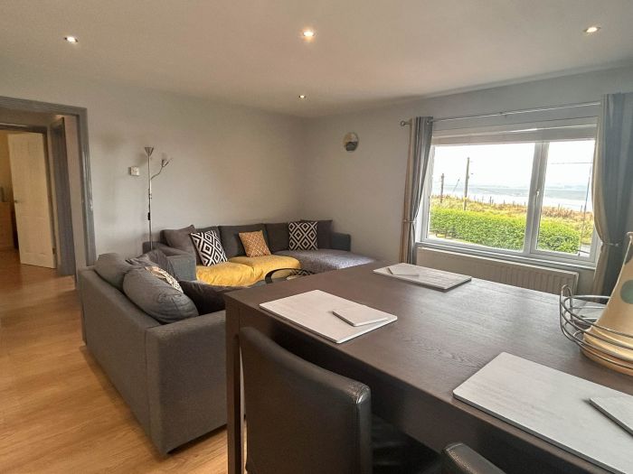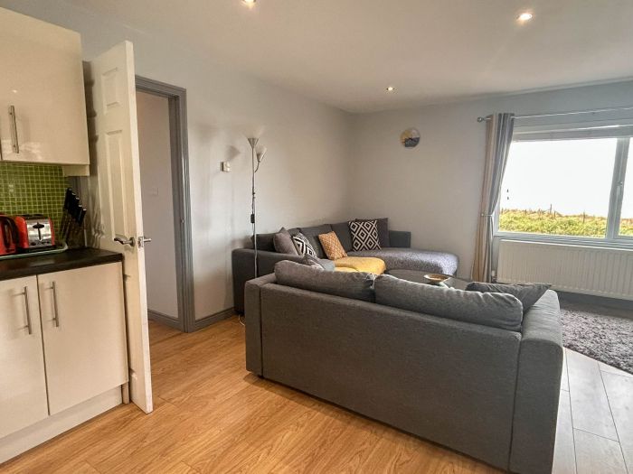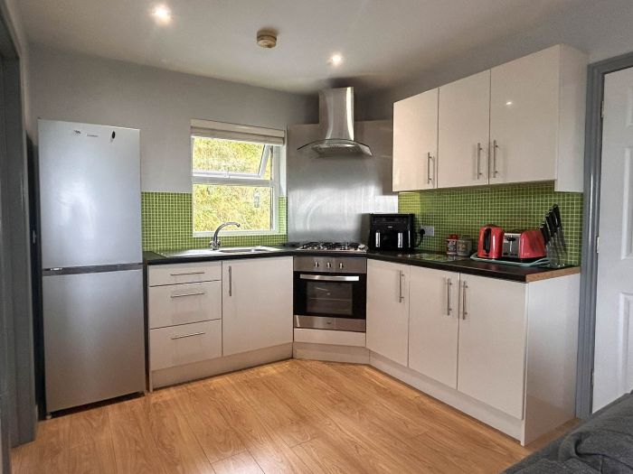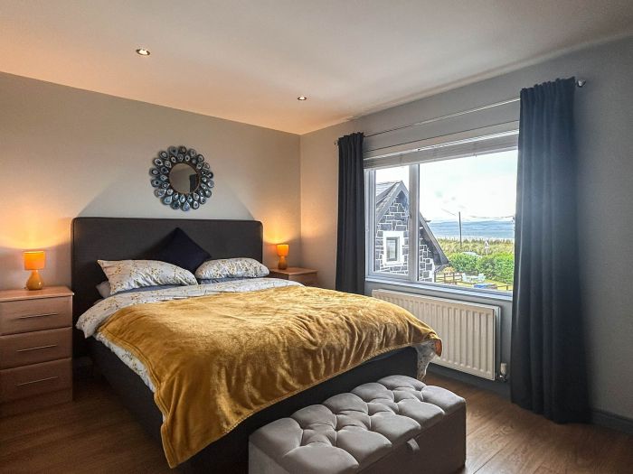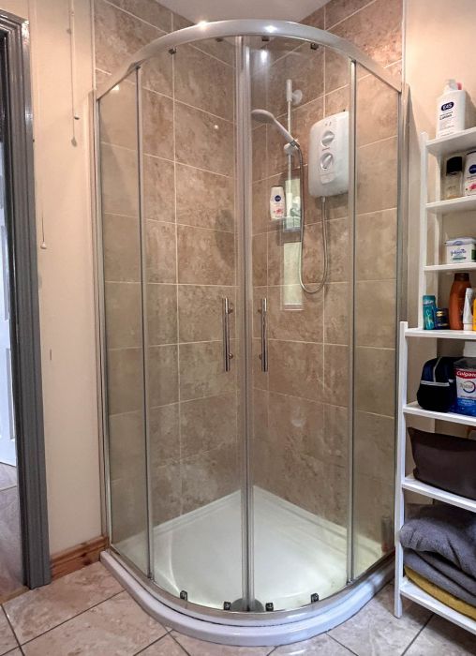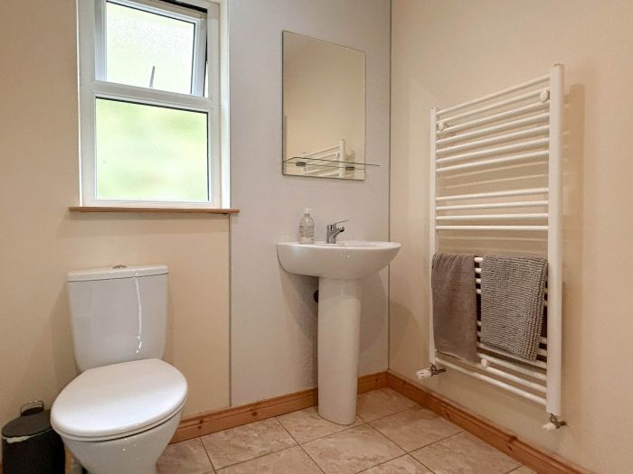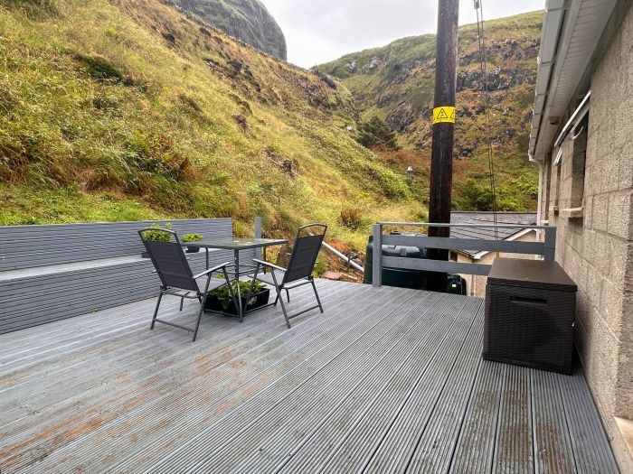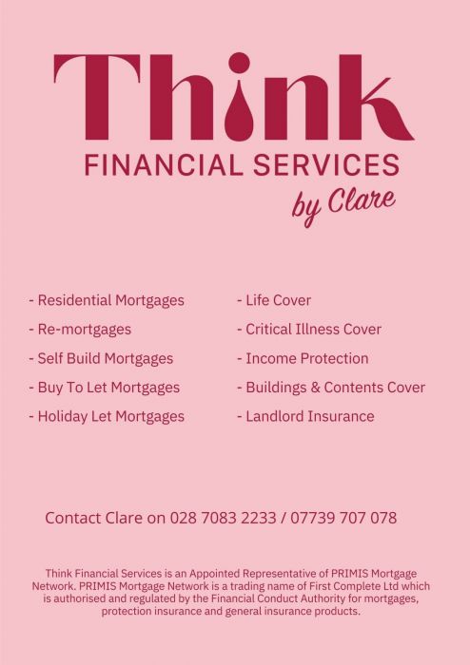Contact Agent

Contact McAfee Properties (Coleraine)
4 Bed Detached House
Sandy Bank, 864 Seacoast Road
Downhill, Castlerock, BT51 4SD
offers over
£499,950
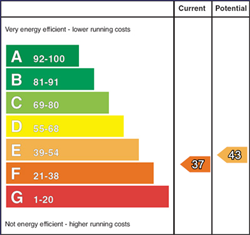
Key Features
Detached House with private parking for up to 4 cars.
4 Bedrooms, 1 Reception Room
2 Bedroom Annex with double garage
Uninterrupted panoramic Sea and coastline views overlooking Downhill beach and beyond to Donegal
Within a few minutes walking distance of Downhill beach
Located only a mile from Benone beach and tourist complex
Oil fired central heating with smart heating system
Part uPVC double glazed windows and part wooden double glazed windows
Pine internal doors throughout
uPVC entrance and rear doors
uPVC gutters and down piping
Elevated garden overlooking Downhill beach
Within a short distance to Mussenden Temple
Some contents may be negotiable by separate negotiation
Great holiday location
EPC for House - F37/E43
EPC for Apartment - C75/C75
Rooms
Entrance Porch
With uPVC entrance door, tiled floor, part pine panelled wall, glass panelled door with glass side panels leading to:
Entrance Hall
With tiled floor, telephone point, pine staircase.
Bedroom (1) 14' 0" X 13' 5" (4.27m X 4.09m)
With laminate flooring, television point.
En-suite
Comprising w.c., wash hand basin, tiled floor, tiled shower cubicle with electric shower fitting, part tiled walls, extractor fan, pine sheeted ceiling.
Bedroom (2) 9' 4" X 9' 2" (2.85m X 2.80m)
(Max) With laminate flooring.
Bedroom (4) 9' 1" X 7' 11" (2.77m X 2.42m)
With laminate flooring, access to roof space, telephone point.
Rear Hallway
With tiled floor.
Bedroom (3) 10' 8" X 10' 6" (3.25m X 3.20m)
With laminate flooring.
Utility Room 5' 11" X 5' 11" (1.80m X 1.80m)
With tiled floor, eye and low level units, tiled around worktop, stainless steel sink unit, plumbed for washing machine, space for tumble dryer, television point, recess lighting.
Cloakroom
Comprising w.c., wash hand basin, tiled floor.
First Floor
Landing
With access to roof space, recess lighting, sea views.
Lounge 17' 9" X 16' 1" (5.40m X 4.90m)
(Max) With wooden flooring, television point, cast iron fireplace with decorative inset and tiled hearth, gas fire, views to Downhill beach and Donegal, French doors with glass side panels leading to:
Kitchen / Dining Area 16' 1" X 11' 6" (4.90m X 3.50m)
(Max) With eye and low level units, tiled between units, recess lighting, wooden flooring, integrated gas hob with overhead extractor fan, integrated electric oven, 1 ½ bowl stainless steel sink unit, plumbed for washing machine, television point, concealed lighting.
Shower Room
Comprising w.c., wash hand basin, corner shower cubicle with PVC panelling and electric shower fitting, extractor fan, wooden flooring, recess lighting, heated towel rail, tiled walls.
Exterior Features
Stoned parking area enclosed by fencing. Paved area to front with elevated grass area with sea views. Outside lights to front and rear. Boundary wall to front with lighting. Concrete area to side with gated access to rear. Water tap to front.
Annex with Double Garage
Entrance / Uility Area
With uPVC entrance door, tiled floor, recess lighting, eye level units, plumbed for washing machine, space for tumble dryer.
Open Plan Lounge / Kitchen / Dining Aea 20' 3" X 15' 5" (6.18m X 4.69m)
(Max)
Lounge / Dining Area
With laminate flooring, television point, recess lighting, views to Downhill beach and Donegal.
Kitchen
With eye and low level units, tiled between units, stainless steel extractor fan, integrated gas hob with stainless steel splashback, integrated electric oven, stainless steel sink unit, space for fridge / freezer, recess lighting.
Hallway
With laminate flooring, access to roof space.
Bedroom (1) 15' 7" X 9' 7" (4.76m X 2.91m)
With laminate flooring, television point, recess lighting, sea views.
Bedroom (2) 10' 4" X 8' 8" (3.14m X 2.65m)
With laminate flooring, television point, recess lighting.
Shower Room
Comprising w.c., wash hand basin with PVC panelling behind, tiled floor, corner shower cubicle with electric shower fitting, heated towel rail, recess lighting, extractor fan.
Exterior Features
Steps to decking area with seating at entrance.
Double Garage 31' 6" X 20' 4" (9.60m X 6.20m)
(Max) with electric doors, pedestrian door, power points and lighting, oil boiler.
Broadband Speed Availability
Potential Speeds for 864 Seacoast Road
Max Download
10000
Mbps
Max Upload
10000
MbpsThe speeds indicated represent the maximum estimated fixed-line speeds as predicted by Ofcom. Please note that these are estimates, and actual service availability and speeds may differ.
Property Location

Mortgage Calculator
Directions
On entering Downhill along Seacoast Road continue the road around to the left and No. 864 is situated on the left hand side
Contact Agent

Contact McAfee Properties (Coleraine)
Request More Information
Requesting Info about...
Sandy Bank, 864 Seacoast Road, Downhill, Castlerock, BT51 4SD
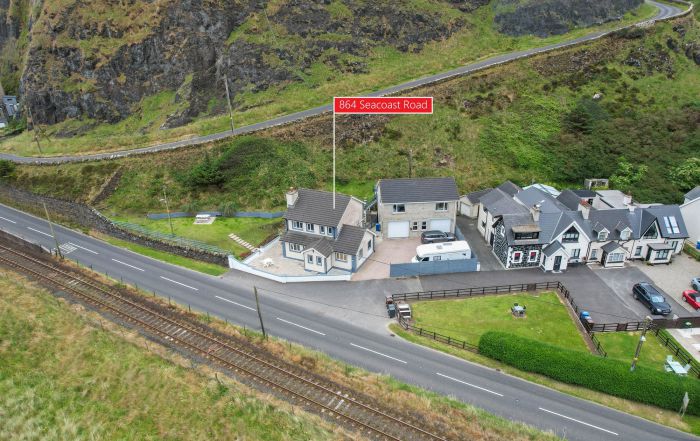
By registering your interest, you acknowledge our Privacy Policy

By registering your interest, you acknowledge our Privacy Policy

























