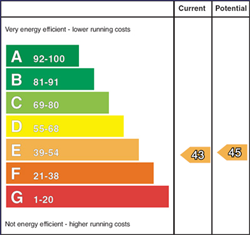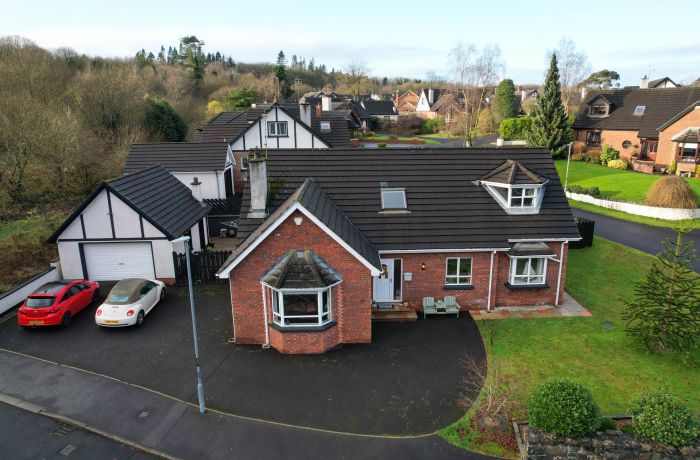Contact Agent

Contact McAfee Properties (Coleraine)
4 Bed Detached Bungalow
2 The Paddocks
coleraine, BT51 3PS
offers over
£305,000

Key Features
Detached Chalet Bungalow
4 Bedrooms, 3 Reception Rooms + Study
Excellent family home with versatile accommodation
Oil fired central heating
uPVC double glazed windows
uPVC soffits & down piping
Detached Garage
Views of the River Bann
Convenient to Riverside Retail and Jet Centre Entertainment complexes
Located in the outskirts of Coleraine in the Somerset area of the town
Rooms
Entrance Hall:
With wooden effect flooring, upvc entrance door, telephone point, 2 built in storage cupboards.
Lounge: 18' 3" X 15' 1" (5.55m X 4.60m)
(MAX) With wooden effect flooring, marble surround fireplace with cast iron inset and piping for gas fire, television point, bay window with views of the River Bann.
Kitchen: 15' 3" X 15' 0" (4.65m X 4.56m)
(MAX) With eye and low level units, tiled between units, tiled floor, stainless steel sink and drainer, centre island with storage and breakfast bar, built in fridge / freezer, integrated oven and microwave, induction hob with overhead extractor fan.
Utility Room:
With eye and low level units, tiled between units, tiled floor, one and half bowl stainless steel sink unit with drainer, space for washing machine and tumble dryer, upvc door leading to rear.
Dining Room: 10' 10" X 10' 5" (3.30m X 3.18m)
(MAX) With tiled floor, open access to:
Conservatory: 11' 6" X 11' 2" (3.50m X 3.40m)
(MAX) With tiled floor, television point, upvc door leading to rear.
Bedroom 3: 10' 10" X 10' 6" (3.30m X 3.20m)
With built in wardrobes.
Bedroom 4: 19' 8" X 8' 9" (5.99m X 2.67m)
(MAX) With wooden effect floor, television point, bay window with views over the River Bann.
Bathroom:
Comprising w.c. and wash hand basin, laminated wooden flooring, half tiled walls, electric shaving point, panel bathtub with tiled surround splash back, fully tiled shower cubicle with Triton electric shower system, extractor fan.
Landing:
With hot press, access into attic.
Bedroom 1: 16' 0" X 15' 1" (4.88m X 4.60m)
With two large built in wardrobes, television points.
En-suite:
Comprising w.c. and wash hand basin, half tiled walls and tiled floor, fully tiled corner shower cubicle with Mira electric shower system, extractor fan.
Bedroom 2: 13' 5" X 10' 2" (4.10m X 3.10m)
(MAX) With expansive walk in closet, dormer windows overlooking the River Bann.
Study: 7' 7" X 6' 11" (2.30m X 2.10m)
With Velux window.
EXTERIOR FEATURES
Front garden laid in lawn with expansive driveway leading to garage, feature trees and shrubs. Rear gardens fully enclosed mostly paved with gated access and smaller enclosed gardens laid in lawn to side. PVC oil tank, outside lights, outside water tap.
Detached Garage: 19' 11" X 17' 9" (6.08m X 5.40m)
With roller garage door, access to boiler, side pedestrian access door.
Broadband Speed Availability
Potential Speeds for 2 The Paddocks
Max Download
10000
Mbps
Max Upload
10000
MbpsThe speeds indicated represent the maximum estimated fixed-line speeds as predicted by Ofcom. Please note that these are estimates, and actual service availability and speeds may differ.
Property Location

Mortgage Calculator
Directions
On leaving Coleraine along the Castleroe Road, take the third entrance on the right hand side into Lower Paddock and Number 2 The Paddocks is situated on the left hand side
Contact Agent

Contact McAfee Properties (Coleraine)
Request More Information
Requesting Info about...
2 The Paddocks, coleraine, BT51 3PS

By registering your interest, you acknowledge our Privacy Policy

By registering your interest, you acknowledge our Privacy Policy

































































