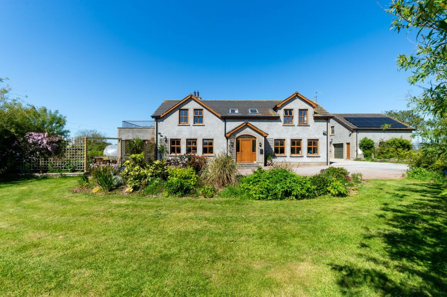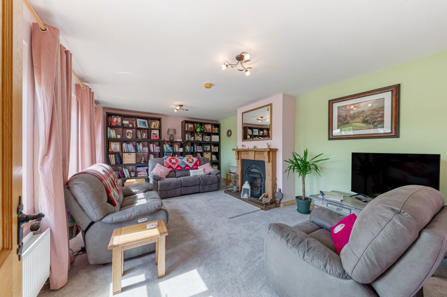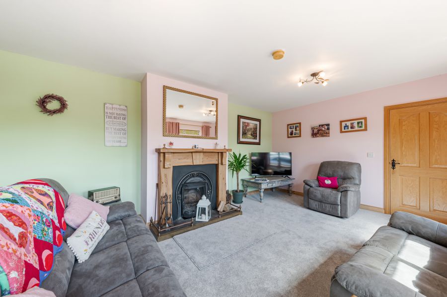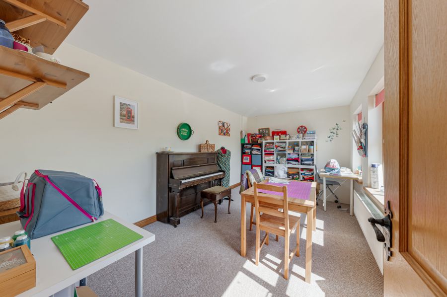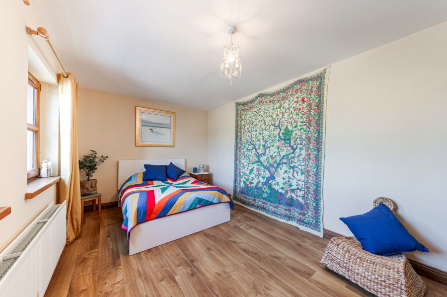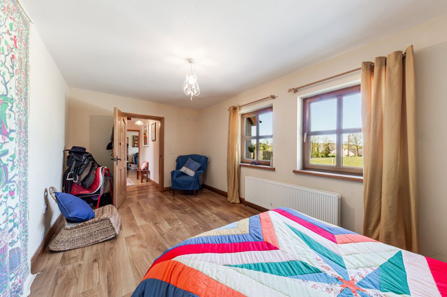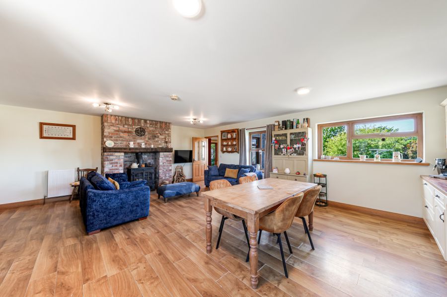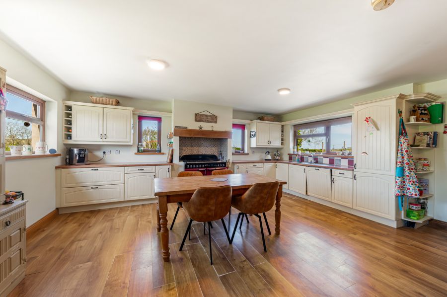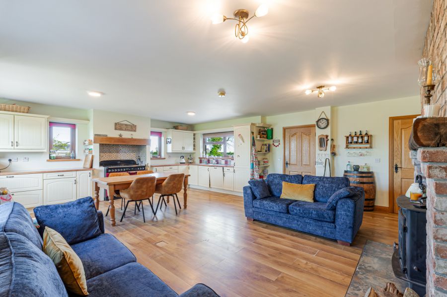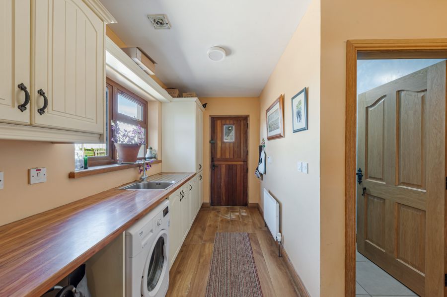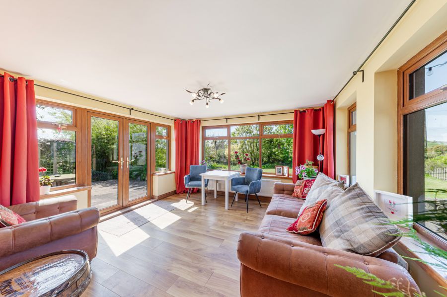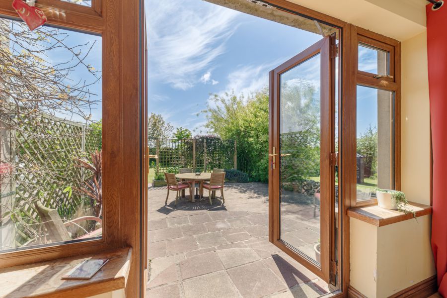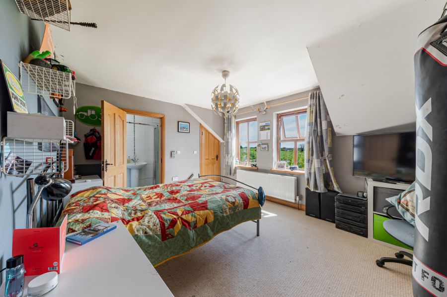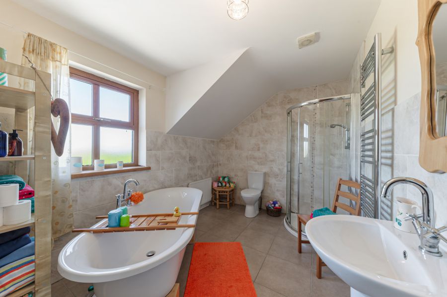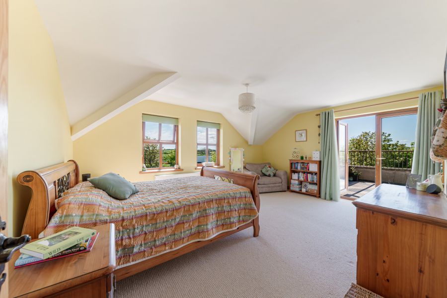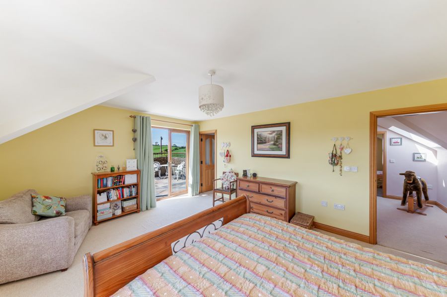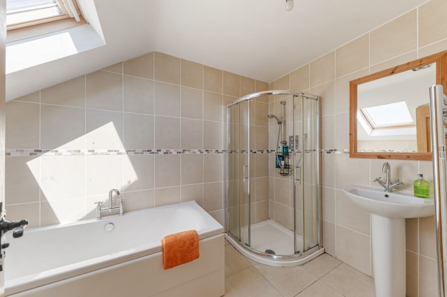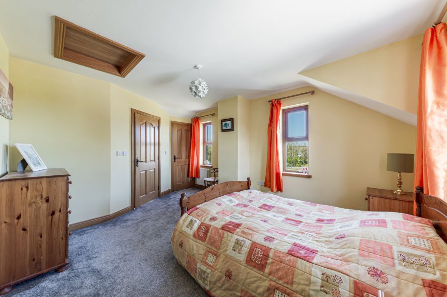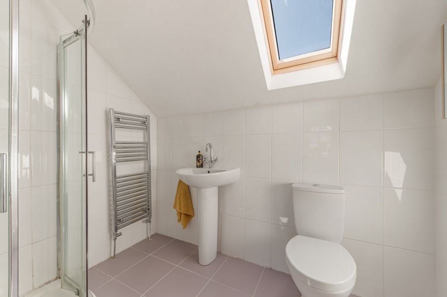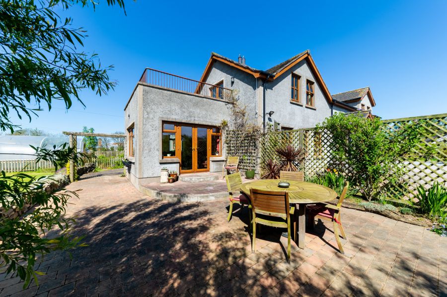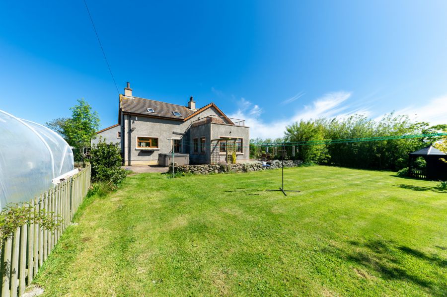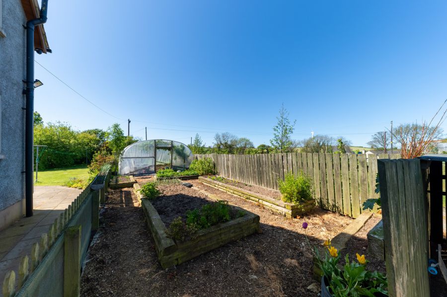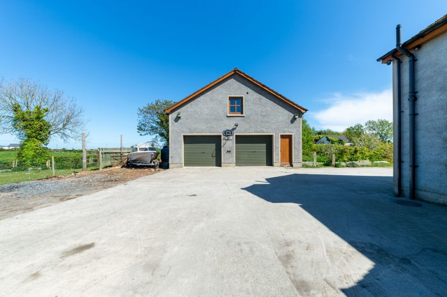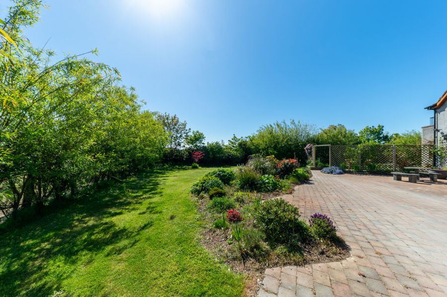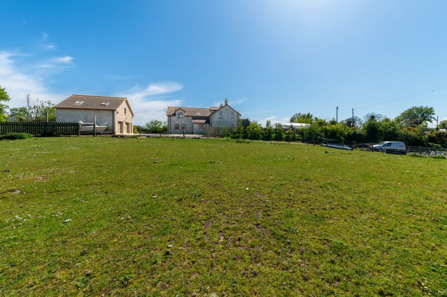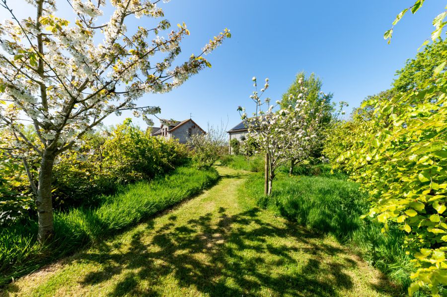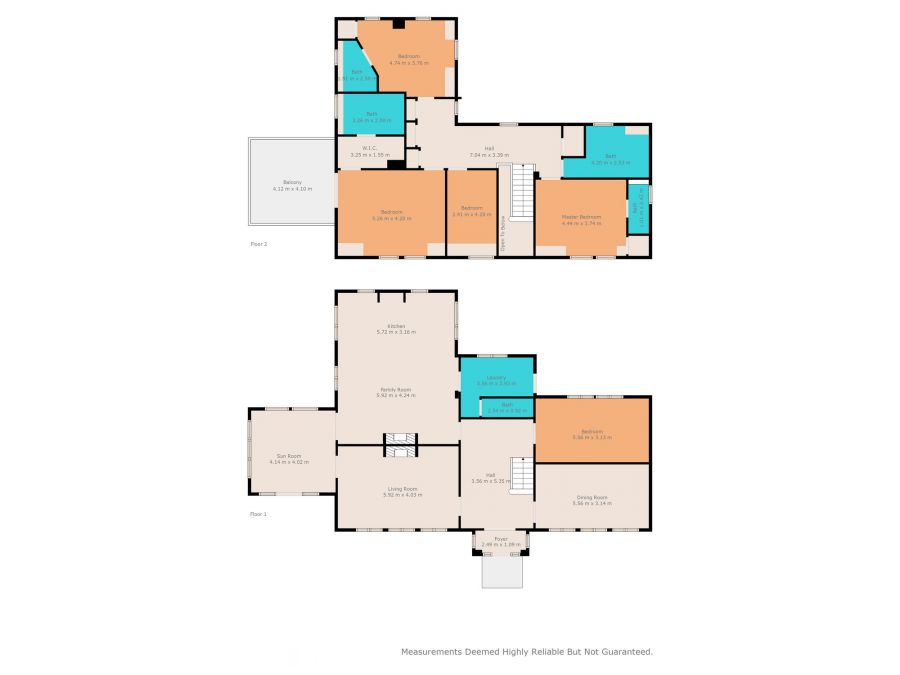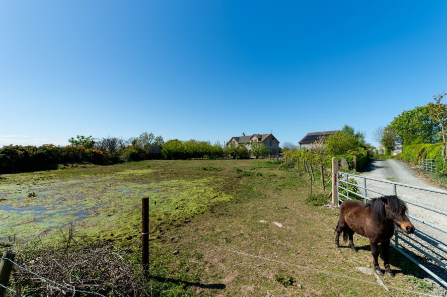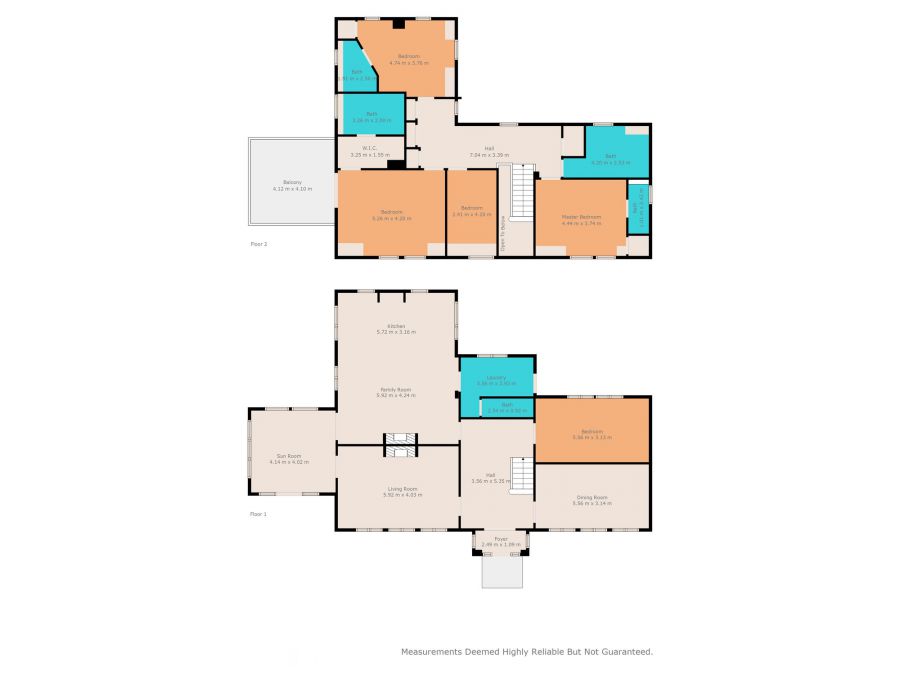10 Upper Ballygelagh Road
Ardkeen, BT22 1JH
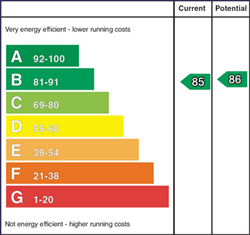
Description
Stunning Countryside Residence with Acre Grounds & Equestrian Potential
Nestled in a picturesque rural setting, this beautifully presented five-bedroom home offers exceptional modern living with space, charm, and versatility throughout. Built in 2011 and set on approximately 1.5 acres, this impressive property is ideal for families seeking a tranquil lifestyle with countryside views, extensive outdoor space, and scope for equestrian use.
The heart of the home is a spacious open-plan kitchen, living, and dining area – perfect for entertaining – complete with a Rangemaster, integrated appliances, and a large wood-burning stove that efficiently heats the hot water and radiators. A separate front lounge with an open fire and a bright sunroom further enhances the sense of space and comfort.
Accommodation includes five generously sized bedrooms, three of which benefit from en-suite bathrooms. The luxurious master suite features a walk-in wardrobe, en-suite shower room, and private balcony with breath-taking countryside views. A family bathroom and a convenient downstairs WC off the laundry/boot room cater for modern family needs.
Externally, the landscaped grounds offer a true escape, featuring a patio area off the sunroom, a vegetable patch with polytunnel, a feature pond with gazebo, and paddocks to the front and rear – perfect for keeping a pony or small livestock. A stoned lane with right of way leads to a paved driveway and concrete parking available in front of a double garage.
The property also benefits from solar panels, offering an economical and energy-efficient solution that enhances its appeal as a sustainable home.
This is a rare opportunity to acquire a thoughtfully designed family home offering modern comforts, idyllic outdoor living, and room to grow.
Ground Floor
Foyer – 2.49m x 1.09m
Wooden flooring with pendant lighting.
Entrance Hall – 3.56m x 5.35m
Spacious and welcoming, with wooden flooring and pendant light.
Living Room – 5.92m x 4.03m
Features an open fireplace, grey carpet, and pendant lighting.
Kitchen / Family Room – 11.64m x 7.40m
Equipped with a Rangemaster and integrated appliances. Includes a wood-burning stove that heats water and radiators. Wooden flooring and pendant lighting complete the space.
Sun Room – 4.14m x 4.02m
Bright and airy with wooden flooring, pendant light, and French doors opening to the patio area.
Dining Room / Reception Room 3 – 5.56m x 3.14m
Versatile space with grey carpet and pendant lighting.
Laundry / Boot Room – 3.56m x 2.93m
Practical layout with wooden laminate flooring, pendant light, and access to: Downstairs WC – 2.54m x 0.92m
Compact and convenient.
Bedroom 1 – 5.56m x 3.13m
Generous space with wooden flooring and pendant light.
First Floor
Stairs / Landing – 7.04m x 3.39m
Wooden staircase, carpeted landing with pendant lighting, excellent storage throughout, including two hot presses and two closets.
Master Suite – 5.26m x 4.20m
Luxurious suite with carpet, pendant lighting, French doors to private balcony, walk-in wardrobe, and ensuite.
Bedroom 3 – 4.44m x 3.74m
Features built-in storage, ensuite, carpet, and pendant lighting.
Bedroom 4 – 4.74m x 3.76m
Features built-in storage, ensuite, carpet, and pendant lighting.
Bedroom 5 – 2.41m x 4.20m
Built-in bookshelf, carpeted with pendant lighting; ideal as a guest room, nursery, or study.
Main Bathroom – 4.20m x 2.53m
Stylish and modern with tiled walls and floor, freestanding bath, quadrant shower, wash hand basin, toilet, and pendant lighting.
Outside
Set on approximately 1.5 acres, the outdoor space of this property is thoughtfully designed to offer both relaxation and functionality, making the most of its idyllic countryside setting.
A generous paved patio area extends from the sun room, ideal for outdoor dining and entertaining. The mature gardens feature a well-tended vegetable patch and polytunnel, ideal for year-round growing, while a feature pond with surrounding gazebo creates a tranquil focal point and a haven for wildlife.
For equestrian enthusiasts or those seeking additional land, paddocks to both the front and rear of the property provide ideal grazing space for a pony or small livestock.
Access to the home is via a stoned lane with right of way, leading to a paved driveway at the front of the property and concrete parking external to the large double garage. The garage offers ample parking and storage.
The property also benefits from solar panels, offering an eco-conscious and energy-efficient addition to this impressive outdoor offering.
Broadband Speed Availability
Potential Speeds for 10 Upper Ballygelagh Road
Property Location

Mortgage Calculator
Contact Agent

Contact Dynes Residential
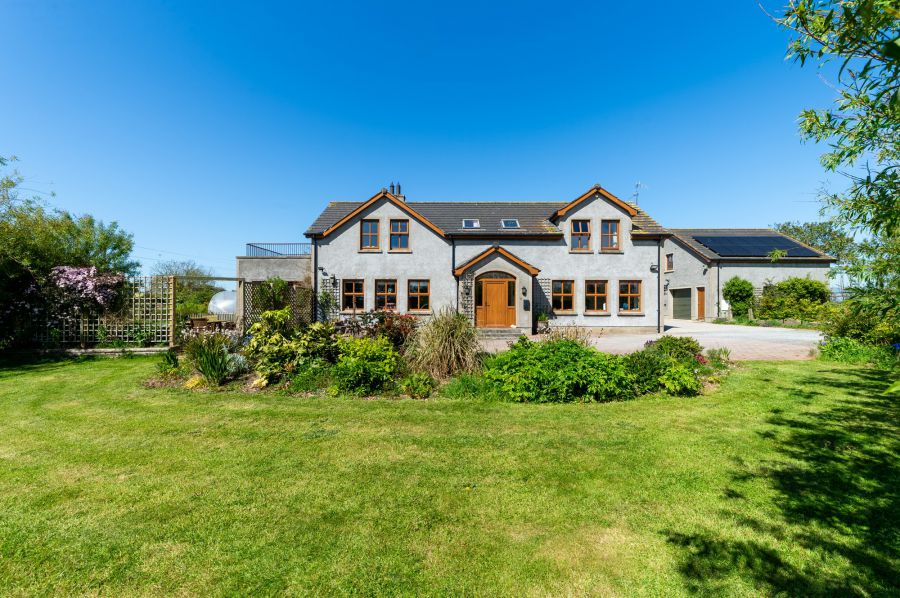
By registering your interest, you acknowledge our Privacy Policy

