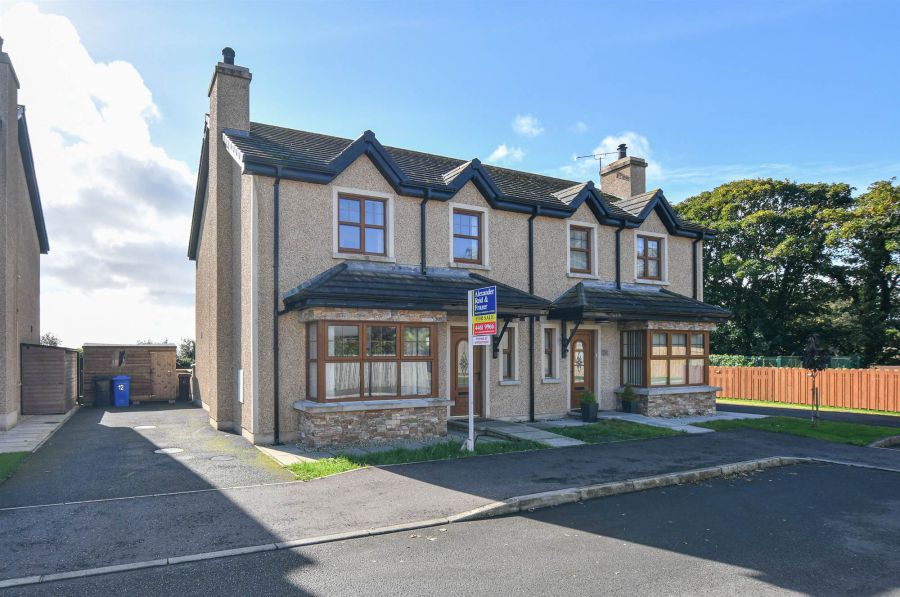12 Chapel View
Chapeltown, Downpatrick, BT30 7WT

Key Features & Description
This well-presented semi-detached home is situated within the peaceful setting of Chapeltown, Ardglass, offering a wonderful blend of comfort and convenience.
Featuring a neat tarmac driveway and a private rear garden, this property is ideal for families or those seeking a stylish yet practical home.
The accommodation includes a generous lounge, perfect for relaxation, kitchen/dining with a separate utility area, 3 well proprtioned bedrooms including a master bedroom with ensuite, and family bathroom.
With its excellent finish and thoughtful layout, this property is in a scenic and convenient location, within walking distance of Curran's Bar and Restaurant whilst close to Ballyhornan beaches, Ardglass Harbour and Marina, and transport links to Downpatrick, Lisburn and Belfast.
Rooms
Broadband Speed Availability
Potential Speeds for 12 Chapel View
Property Location

Mortgage Calculator
Directions
Contact Agent

Contact Alexander Reid & Frazer

By registering your interest, you acknowledge our Privacy Policy




























