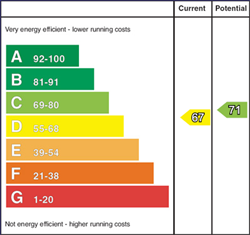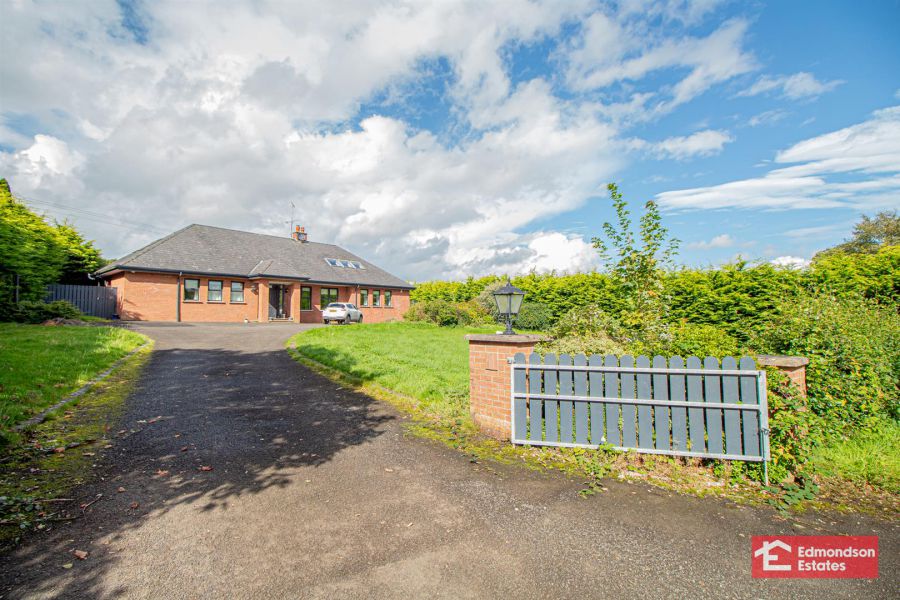5 Bed Detached Bungalow
8 Island Road
Randalstown, Antrim, BT41 2PJ
offers around
£379,950

Key Features & Description
Deceptively Spacious Modern Family Home
Flexible Accommodation - Ideal for a Growing Family
Three Receptions - Lounge, Sitting & Dining Room
Five Bedrooms - Two with En-suites Shower Rooms
OFCH
Gated Driveway
Access to the A26 & M2 Closeby
Conveniently located for the International airport & Antrim Area Hospital
Antrim and Ballymena Towns a short drive away
Description
Edmondson Estates are delighted to bring to market this deceptively spacious detached chalet bungalow which has been extensively internally modernised. Set off the the quiet Island Road between Ballymena and Randalstown the property is ideal for located for commuting to Belfast, yet easily accessible to Ballymena, and the local schools etc. This property is ideal for a growing family with three reception rooms and five great sized bedrooms. This property has to be viewed to truly appreciate all it has to offer. Viewings are by prior appointment through Edmondson Estates.
Edmondson Estates are delighted to bring to market this deceptively spacious detached chalet bungalow which has been extensively internally modernised. Set off the the quiet Island Road between Ballymena and Randalstown the property is ideal for located for commuting to Belfast, yet easily accessible to Ballymena, and the local schools etc. This property is ideal for a growing family with three reception rooms and five great sized bedrooms. This property has to be viewed to truly appreciate all it has to offer. Viewings are by prior appointment through Edmondson Estates.
Rooms
GROUND FLOOR
Storm Porch 5'6" X 4'8" (1.70m X 1.44m)
Tiled flooring.
Hallway 18'0" X 15'8" (5.50m X 4.80m)
Herringbone tiled flooring.
Lounge 18'6" X 12'8" (5.66m X 3.87m)
Multi fuel stove with mantle. Ceiling coving. Double doors to dining room. Laminate flooring.
Dinning Room 19'6" X 16'4" (5.96m X 4.99m)
Laminate flooring. Ceiling coving. Patio doors to gardens.
Kitchen 13'7" X 15'7" (4.15m X 4.76m)
Oak high and low level units with granite worktop. Central island with dining overhang. Space for range cooker. Space for American style fridge/freezer. Integrated dishwasher. Tiled flooring and splash backs.
Living Room 15'8" X 14'5" (4.78m X 4.40m)
Multi fuel stove. Exposed beams. Double doors to rear gardens. Tiled flooring.
Utility Room 9'10" X 12'9"(ma (3.00m X 3.90m(a)
Oak high and low level units. Space for washing machine and tumble dryer. Stainless steel sink. Back door. Tiled flooring and splash back.
Pantry Cupboard 3'11" X 6'0" (1.20m X 1.85m)
Cloak Room 6'4" X 2'11" (1.95m X 0.89m)
LFWC and WHB. Tiled flooring.
Bedroom 1 - Rear 11'11" X 11'9" (3.64m X 3.59m)
Solid wood flooring.
Bedroom 2 - Front
Built in sliderobes. Ceiling coving.
Ensuite 4'9" X 9'2" (1.46m X 2.80m)
LFWC and WHB. Shower. Towel radiator. Wall Tiling.
Bedroom 3 - Front
Laminate flooring.
FIRST FLOOR
Mistral Landing 12'0" X 16'7"(ma (3.66m X 5.07m(a)
Home Office 6'11" X 13'5" (2.13m X 4.11m)
Bedroom 4 / Games Room 27'10" X 20'1" (8.50m X 6.13m)
Solid wood flooring. Eaves storage.
Bedroom 5 19'11" X 14'7" (6.08m X 4.47m)
Built in robes. Solid wood flooring.
Ensuite 7'1" X 6'10" (2.17m X 2.10m)
LFWC and WHB. Quadrant shower. Towel radiator.
OUTSIDE
Tarmacked and gated driveway. Lit entrance pillars. Front gardens laid in lawns. Parking to side. Enclosed rear gardens laid in lawns. Septic tank. OFCH tank and boiler.
Broadband Speed Availability
Potential Speeds for 8 Island Road
Max Download
1800
Mbps
Max Upload
220
MbpsThe speeds indicated represent the maximum estimated fixed-line speeds as predicted by Ofcom. Please note that these are estimates, and actual service availability and speeds may differ.
Property Location

Mortgage Calculator
Contact Agent

Contact Edmondson Estates
Request More Information
Requesting Info about...
8 Island Road, Randalstown, Antrim, BT41 2PJ

By registering your interest, you acknowledge our Privacy Policy

By registering your interest, you acknowledge our Privacy Policy







































