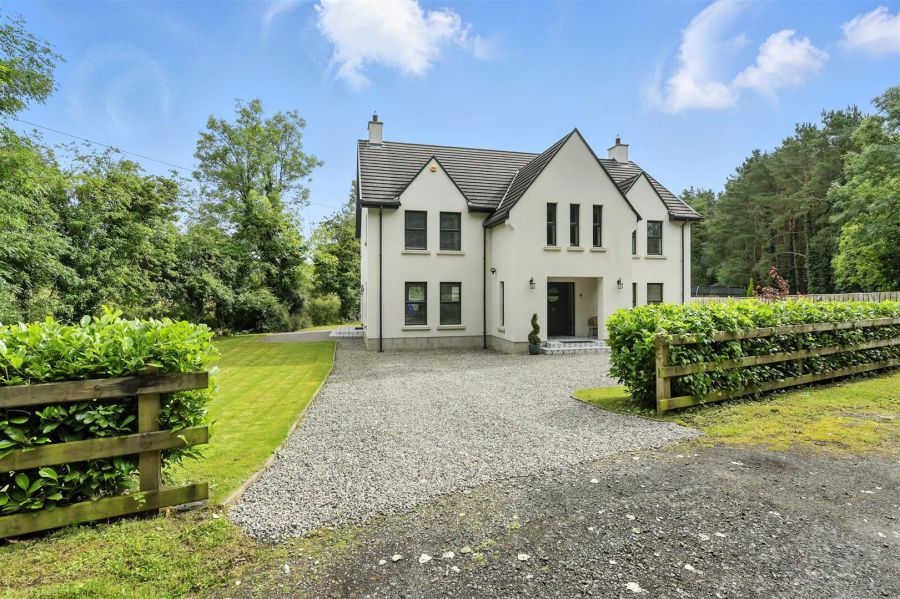4 Bed Detached House
193 Castle Road
antrim, BT41 2EB
offers around
£445,000

Key Features & Description
Stunning Detached Family Home
Four Bedrooms With Principal En-Suite & Walk-In Wardrobe
Lounge With Multi-Fuel Stove
Open Plan Kitchen/Living/Dining Area; Utility Room
Deluxe Family Bathroom; Furnished Cloakroom
PVC Double Glazing; Oil Central Heating
Generous Private Driveway
Gardens Front, Side & Rear
Convenient Yet Secluded Semi-Rural Location
High Quality Specification Throughout; High Energy Efficiency
Description
Edmondson Estates are delighted to bring to market this exceptional, high energy efficiency home set just off the Castle Road, Randalstown, Antrim. Sitting on a generous private site within close proximity to both Randalstown & Antrim, this property enjoys easy access to a host of amenities and further benefits from being within immediate proximity to motorway networks to both Belfast City Centre & Derry/Londonderry.
Internally the property is finished to a high standard throughout and comprises an entrance hall, lounge, open plan kitchen/living/dining area, utility room, furnished cloakroom, four bedrooms with principal en-suite and dressing room and deluxe family bathroom.
Externally the property avails of private gardens front, side and rear in lawn, private driveway in decorate stone, and countryside views.
Early viewing recommended.
Edmondson Estates are delighted to bring to market this exceptional, high energy efficiency home set just off the Castle Road, Randalstown, Antrim. Sitting on a generous private site within close proximity to both Randalstown & Antrim, this property enjoys easy access to a host of amenities and further benefits from being within immediate proximity to motorway networks to both Belfast City Centre & Derry/Londonderry.
Internally the property is finished to a high standard throughout and comprises an entrance hall, lounge, open plan kitchen/living/dining area, utility room, furnished cloakroom, four bedrooms with principal en-suite and dressing room and deluxe family bathroom.
Externally the property avails of private gardens front, side and rear in lawn, private driveway in decorate stone, and countryside views.
Early viewing recommended.
Rooms
ACCOMMODATION
GROUND FLOOR
ENTRANCE HALL
PVC double glazed composite front door with side screens. Central staircase to first floor. Access to store. Alarm panel.
LOUNGE 16'11 X 13'7 (5.16m X 4.14m)
Focal point open fire with marble surround and hearth.
OPEN PLAN KITCHEN/LIVING/DINING AREA 29'5 X 28'6 (8.97m X 8.69m)
widest points. Quality fitted high gloss kitchen with high and low level storage units and contrasting granite work surfaces. Matching island unit with breakfast bar. Matching upstands. Inlaid 1.5 bowl stainless steel sink unit with separate inlaid stainless steel sink to island. Integrated appliances to include twin eye level ovens, dishwasher and 5 ring induction hob with extractor fan over. Space for American style fridge freezer. PVC double glazed French doors to dining area out to side garden and patio. Focal point open fire in marble surround and hearth to living area.
UTILITY ROOM 13'1 X 10'0 (3.99m X 3.05m)
High and low level storage units and work surfaces. Stainless steel sink. Space and plumbing for washing machine and tumble dryer. PVC double glazed rear door. Tiled floor.
FURNISHED CLOAKROOM
Modern fitted two piece suite comprising floating vanity unit and WC. Towel rail. Fully tiled walls and tiled floor.
FIRST FLOOR
LANDING
Access to floored roof space (with option to convert to living accommodation subject to appropriate works and approvals) via slingsby style ladder. Access to hot press.
PRINCIPAL BEDROOM 17'3 X 13'7 (5.26m X 4.14m)
WALK-IN WARDROBE 9'11 X 7'2 (3.02m X 2.18m)
Fitted wardrobes.
DELUXE EN-SUITE
Modern fitted three piece suite comprising shower enclosure with mains shower and drench shower head over, floating vanity unit and WC. Towel rail. Fully tiled walls and tiled floor.
BEDROOM 2 17'1 X 14'10 (5.21m X 4.52m)
BEDROOM 3 14'10 X 12'9 (4.52m X 3.89m)
Views over countryside to rear.
BEDROOM 4 13'6 X 12'0 (4.11m X 3.66m)
DELUXE FAMILY BATHROOM
Modern fitted four piece suite comprising freestanding bath, shower enclosure with mains shower and drench shower head over, floating vanity unit with his and hers sinks and WC. Twin towel rails. Fully tiled walls and tiled floor.
EXTERNAL
Private driveway in decorative stone.
Front, side and rear gardens in lawn with patio area.
Oil fired central heating boiler (housed).
PVC fascia, soffits and rainwater goods.
Outside tap, lighting and sockets.
Views over countryside to rear.
Front, side and rear gardens in lawn with patio area.
Oil fired central heating boiler (housed).
PVC fascia, soffits and rainwater goods.
Outside tap, lighting and sockets.
Views over countryside to rear.
Broadband Speed Availability
Potential Speeds for 193 Castle Road
Max Download
1800
Mbps
Max Upload
220
MbpsThe speeds indicated represent the maximum estimated fixed-line speeds as predicted by Ofcom. Please note that these are estimates, and actual service availability and speeds may differ.
Property Location

Mortgage Calculator
Contact Agent

Contact Edmondson Estates
Request More Information
Requesting Info about...










































