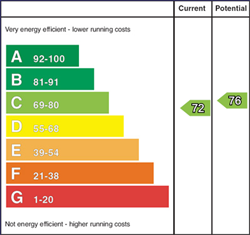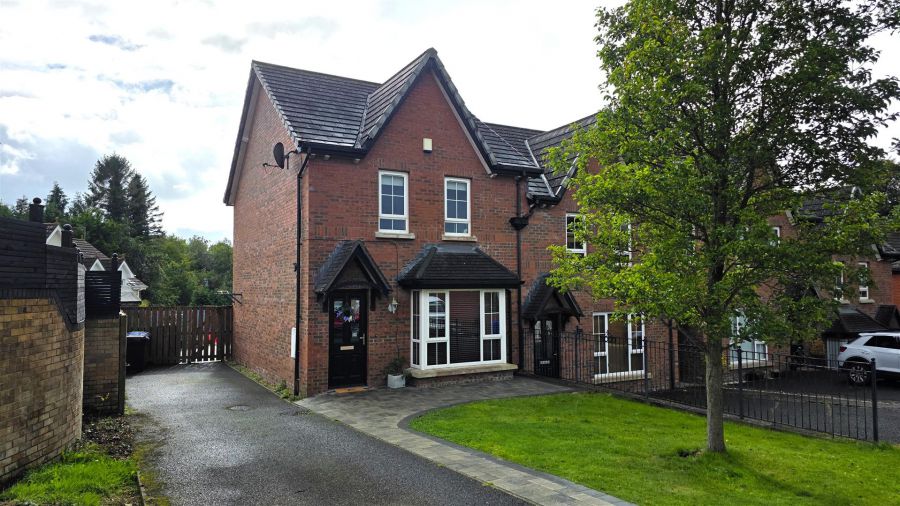3 Bed End Terrace
60 Bush Manor
Antrim, BT41 2UA
price offers over
£169,950

Key Features & Description
Entrance hall with fully tiled floor / Ground floor W/C
Generous Living room into bay window 14'8" x 12'7" (at max)
Fully fitted shaker style kitchen with a large kitchen island featuring a polished granite worktop
Full range of integrated appliances to include an oven, hob, fridge freezer, dishwasher and washing machine
Open square archway to Sunroom with PVC double glazed French doors to rear
First floor landing with access to loft
Three well proportioned bedrooms
Family bathroom with modern white suite to include a 'P' shaped panel bath with shower over
PVC double glazed windows / Oil-fired central heating / High energy efficiency
Tarmac parking to side with space for three cars / Fully enclosed low maintenance gardens to rear with excellent sun orientation
Description
We are delighted to offer for sale 60 Bush Manor, Antrim
This beautifully presented three-bedroom end townhouse offers stylish living in a highly sought-after development within walking distance to Antrim Area Hospital and close proximity to local transport facilities, schools and shopping such as The Junction Outlet.
The property features a bright and spacious lounge, a generous modern kitchen fitted with a full complement of integrated appliances, and a striking central island with additional storage and breakfast bar seating. In addition the superb sunroom to the rear provides the perfect space to relax or entertain.
Upstairs, three well-proportioned bedrooms are complemented by a contemporary family bathroom with a panel bath and shower over. Externally, the fully enclosed rear garden enjoys excellent sun orientation, making it ideal for outdoor living and entertaining.
Perfect for first time buyers and young families alike, early viewing is strongly recommended.
We are delighted to offer for sale 60 Bush Manor, Antrim
This beautifully presented three-bedroom end townhouse offers stylish living in a highly sought-after development within walking distance to Antrim Area Hospital and close proximity to local transport facilities, schools and shopping such as The Junction Outlet.
The property features a bright and spacious lounge, a generous modern kitchen fitted with a full complement of integrated appliances, and a striking central island with additional storage and breakfast bar seating. In addition the superb sunroom to the rear provides the perfect space to relax or entertain.
Upstairs, three well-proportioned bedrooms are complemented by a contemporary family bathroom with a panel bath and shower over. Externally, the fully enclosed rear garden enjoys excellent sun orientation, making it ideal for outdoor living and entertaining.
Perfect for first time buyers and young families alike, early viewing is strongly recommended.
Rooms
OUTSIDE FRONT
Tarmac drive to the side with space for up to three cars. Neat lawn. Brick Pavia patio leading to the front door. Outside lighting.
ENTRANCE HALL
Hardwood double glazed door to entrance hall with fully tiled floor. Staircase to first floor with moulded handrail.
LIVING ROOM 14'8" X 12'7"(atma (4.47m X 3.84m(ata)
(Into bay). Wood laminate flooring. Double radiator.
GROUND FLOOR WC
Modern white suite comprising a pedestal wash hand basin with 'Monobloc' chrome mixer tap and tiled splashback. Low flush push button WC. Fully tiled floor. Extractor fan. Single radiator.
KITCHEN WITH INFORMAL DINING 14'0" X 12'1" (4.29m X 3.69m)
Full range of white 'Shaker' style high and low level kitchen units with complimentary worktops and splashback tiling. Kitchen island with solid oak 'Shaker' style doors and polished granite work surfaces offering additional storage and breakfast bar style seating. Over counter lighting. Integrated appliances to include a four ring halogen hob with part glass and part stainless steel overhead extractor fan. Low level combination oven and grill, fridge freezer, dishwasher and washing machine. Fully tiled floor. Low voltage downlights. Understairs storage cupboard. Double radiator. Open to:-
SUNROOM 10'5" X 10'4" (3.19m X 3.17m)
Fully tiled floor. Double radiator. PVC double glazed door to the rear.
FIRST FLOOR LANDING
Access to loft.
PRICIPAL BEDROOM 13'10" X 10'7"(atma (4.23m X 3.25m(ata)
Single radiator.
BEDROOM 2 12'4" X 8'1" (3.78m X 2.49m)
Single radiator.
BEDROOM 3 8'10" X 8'2" (2.69m X 2.49m)
Single radiator.
BATHROOM 7'1" X 6'8" (2.17m X 2.04m)
Modern white suite comprising a 'P' shaped panel bath with centred chrome mixer tap, shower over with 'Rainfall' shower head, secondary attachment, glazed screen and fully tiled splashback. Hal pedestal wash hand basin with 'Monobloc' chrome mixer tap and tiled splashback. Low flush push button WC. Fully tiled floor. Low voltage downlights. Extractor fan. Chrome towel radiator.
OUTSIDE REAR
Fully enclosed rear garden offering superb sun orientation. 6Ft timber fencing and pedestrian gate to the front. Large paved patio. Neat lawn. Outside tap and lighting.
IMPORTANT NOTE TO ALL POTENTIAL PURCHASERS;
Please note, none of the services or appliances have been tested at this property.
Please also be aware, property boundaries are an estimation and are to be confirmed via your solicitor.
Please also be aware, property boundaries are an estimation and are to be confirmed via your solicitor.
Broadband Speed Availability
Potential Speeds for 60 Bush Manor
Max Download
1800
Mbps
Max Upload
220
MbpsThe speeds indicated represent the maximum estimated fixed-line speeds as predicted by Ofcom. Please note that these are estimates, and actual service availability and speeds may differ.
Property Location

Mortgage Calculator
Contact Agent

Contact Country Estates (Antrim)
Request More Information
Requesting Info about...








































