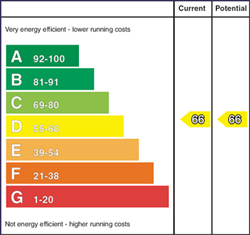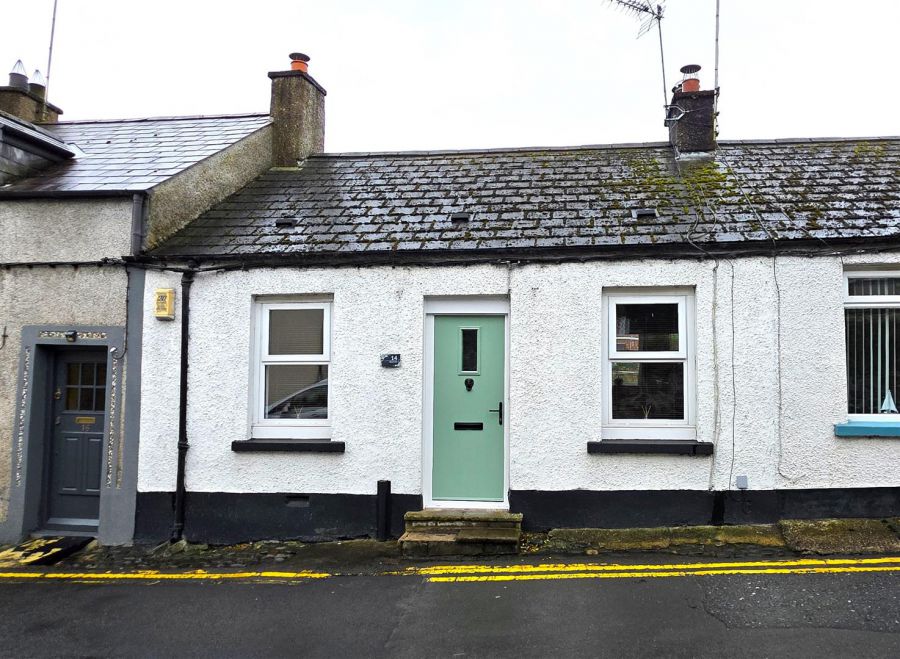Contact Agent

Contact Country Estates (Antrim)
2 Bed Detached Bungalow
14 Riverside
Antrim, BT41 4BH
price offers over
£114,950

Key Features & Description
Entrance hall with wood laminate flooring
Living room 16'6" x 9'10" (max)
Kitchen with Full range of Shaker style mid oak units
Integrated oven and hob
Two bedrooms
Bathroom with white suite to include panel bath with thermostatic shower over
PVC double glazed windows / Gas-fired central heating
Enclosed rear yard with superb views over the Six Mile Water
Close to local amenities and transport facilities
Description
We are delighted to offer for sale 14 Riverside.
A charming two-bedroom cottage nestled within the highly sought-after Riverside conservation area. Perfectly positioned to enjoy excellent sun orientation, this delightful home boasts a private terrace offering breath taking views over the Six Mile Water River.
Inside, the accommodation comprises two bedrooms, a three-piece bathroom with bath and shower over, a cosy lounge, and a generous kitchen with space for informal dining. Combining character, comfort, and a picturesque setting, this home offers a rare opportunity to embrace tranquil riverside living while also benefitting from being walking distance to local shopping and transport facilities.
Early viewing is strongly recommended.
We are delighted to offer for sale 14 Riverside.
A charming two-bedroom cottage nestled within the highly sought-after Riverside conservation area. Perfectly positioned to enjoy excellent sun orientation, this delightful home boasts a private terrace offering breath taking views over the Six Mile Water River.
Inside, the accommodation comprises two bedrooms, a three-piece bathroom with bath and shower over, a cosy lounge, and a generous kitchen with space for informal dining. Combining character, comfort, and a picturesque setting, this home offers a rare opportunity to embrace tranquil riverside living while also benefitting from being walking distance to local shopping and transport facilities.
Early viewing is strongly recommended.
Rooms
ENTRANCE HALL
Wood laminate floor. Leading to:
BEDROOM 2 10'8" X 8'5" (3.26m X 2.59m)
(at max) Single radiator.
LIVING ROOM 16'6" X 9'10" (5.05m X 3.00m)
(at max) Wood laminate flooring. Feature open fireplace (Decorative only). Double radiator.
BEDROOM 1 9'6" X 7'5" (2.90m X 2.26m)
(at max) Single radiator.
REAR HALL
Wood laminate flooring. Access to rear garden. Leading to:
BATHROOM 8'1" X 5'9" (2.48m X 1.77m)
White suite comprising tiled panel bath with "Creda" thermostatic shower over with rainfall shower head and centered feature chrome mixer tap. Glass feature wall mounted sink unit with chrome mixer tap and shelved storage below. Low flush push button WC. Hot press storage with gas boiler. Partially tiled walls. Fully tiled floor. Double radiator.
KITCHEN INTO INFORMAL DINING 11'4" X 7'9" (3.47m X 2.39m)
Full range of Shaker style mid oak units with integrated fridge freezer. Integrated low level combination oven and grill. Integrated four ring halogen hob with stainless steel pyramid style over head extractor fan. Contrasting work tops and splash back tiling. Space for washing machine. Double radiator.
OUTSIDE REAR
Enclosed rear garden with patio area overlooking the historic "Massereene Bridge".
IMPORTANT NOTE FOR ALL POTENTIAL PURCHASERS
Please note, none of the services or appliances have been tested at this property.
Broadband Speed Availability
Potential Speeds for 14 Riverside
Max Download
1800
Mbps
Max Upload
220
MbpsThe speeds indicated represent the maximum estimated fixed-line speeds as predicted by Ofcom. Please note that these are estimates, and actual service availability and speeds may differ.
Property Location

Mortgage Calculator
Contact Agent

Contact Country Estates (Antrim)
Request More Information
Requesting Info about...
















