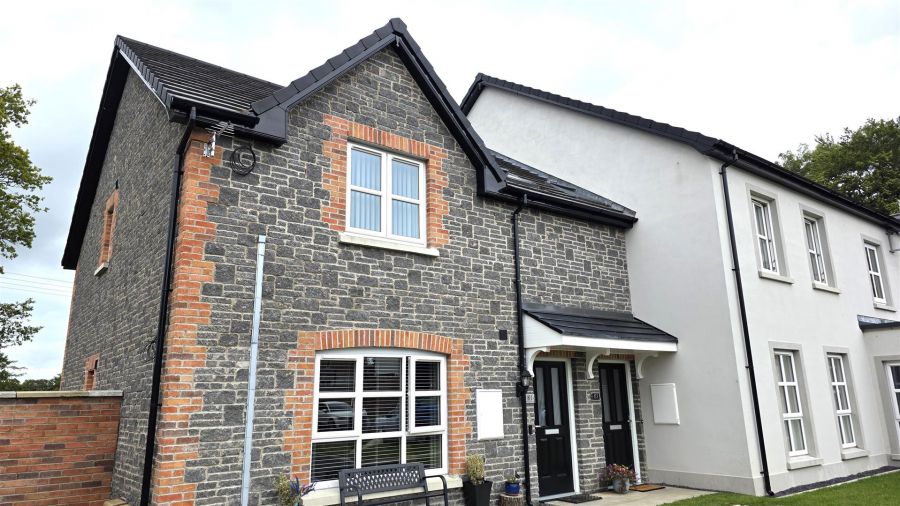Contact Agent

Contact Country Estates (Antrim)
2 Bed Apartment
83 Ballyveigh Crescent
Antrim, BT41 2FL
price offers over
£144,950

Key Features & Description
Composite entrance door with double glazed insets to;
Entrance hall with double height ceiling and staircase to first floor
Spacious landing with storage cupboard and gas fired boiler
Open plan living, dining and kitchen with fully tiled flooring
Full range of light oak effect high and low level units with contrasting work surfaces
Integrated oven, hob, fridge, freezer and washing machine
Two well appointed bedrooms / Principal with ensuite shower room
Luxury bathroom suite with panel bath to include mixer taps and shower attachment
PVC double glazed windows / Gas fired central heating / Feature electric gates (not yet completed) to communal tarmac parking
Excellent opportunity for First Time Buyers and young professionals alike
Description
This is an excellent opportunity to purchase a beautifully appointed two bedroom first floor apartment occupying a superb site in a very sought after location on the outskirts of Antrim town yet within easy access of Antrim Area Hospital, the M2 motorway, bus and and rail station and local schools. Finished to a high standard throughout, this "own door" apartment offers spacious accommodation with the added benefit of an ensuite to the principal bedroom together with a generous luxury bathroom with modern white suite situated on an outside wall which allows for a gable end window for extra light and ventilation. The open plan living room with spacious kitchen and informal dining provides an excellent space to entertain and unwind while boasting modern kitchen units with range of integrated appliances making this the perfect starter home or low maintenance "crash pad" for the busy professional.
Outside the property is accessed via a pair of decorative electric gates (electric supply still to be completed) while the surrounding communal garden space give the home owner somewhere to relax and enjoy the outdoors.
Only on full internal inspection can one begin to appreciate the quality and convenience of this superb property.
Early viewing strongly recommended.
This is an excellent opportunity to purchase a beautifully appointed two bedroom first floor apartment occupying a superb site in a very sought after location on the outskirts of Antrim town yet within easy access of Antrim Area Hospital, the M2 motorway, bus and and rail station and local schools. Finished to a high standard throughout, this "own door" apartment offers spacious accommodation with the added benefit of an ensuite to the principal bedroom together with a generous luxury bathroom with modern white suite situated on an outside wall which allows for a gable end window for extra light and ventilation. The open plan living room with spacious kitchen and informal dining provides an excellent space to entertain and unwind while boasting modern kitchen units with range of integrated appliances making this the perfect starter home or low maintenance "crash pad" for the busy professional.
Outside the property is accessed via a pair of decorative electric gates (electric supply still to be completed) while the surrounding communal garden space give the home owner somewhere to relax and enjoy the outdoors.
Only on full internal inspection can one begin to appreciate the quality and convenience of this superb property.
Early viewing strongly recommended.
Rooms
ENTRANCE HALL
Feature double height ceiling with "Keylite" double glazed rooflight. Staircase to first floor with moulded handrail.
FIRST FLOOR LANDING
Double radiator. Storage cupboard with wall mounted gas fired boiler. Shelving. Access to loft.
KITCHEN WITH INFORMAL LIVING AND DINING AREA 20'7 X 12'3 (6.27m X 3.73m)
Full range of light oak high and low level units with short chrome handles and contrasting work surfaces. One and a quarter bowl single drainer stainless steel sink unit with mixer taps. Integrated four ring halogen hob with stainless steel pyramid style over head extractor. Low level combination oven and grill. Integrated fridge, freezer and washing machine. Part tile walls to work surfaces. "Keylite" double glazed roof light. Fully tiled floor through to living area. Double radiator.
BEDROOM 1 10'11 X 10'9 (3.33m X 3.28m)
Double radiator.
ENSUITE
Modern white suite comprising push button low flush W/C and half pedestal wall mounted wash hand basin with floor to ceiling tiled splash back. Fully tiled shower cubicle with "Mira Sport" electric shower unit and sliding cubicle doors. Fully tiled floor.Extractor fan. Polished chrome heated towel rail.
BEDROOM 2 10'1 X 7'6 (3.07m X 2.29m)
Double radiator.
BATHROOM 6'11 X 6'3 (2.11m X 1.91m)
Modern white suite comprising panel bath with glazed screen and mixer taps with shower attachment. Part tiled walls to bath area. Push button low flush W/C and wall mounted half pedestal wash hand basin with "monobloc" mixer taps and floor to ceiling tiled splash back. Fully tiled floor. Extractor fan.
OUTSIDE
Wrought iron feature electric gates (electric still to be connected) to communal tarmac parking. Neat communal grass area and paved pathway to front. Brick built communal bin enclosure. Shared outside tap. Communal lawned garden fronting onto Birch Hill Road with feature parkland fencing.
IMPORTANT NOTE TO ALL POTENTIAL PURCHASERS;
Please note, none of the services or appliances have been tested at this property.
Property Location

Mortgage Calculator
Contact Agent

Contact Country Estates (Antrim)
Request More Information
Requesting Info about...
83 Ballyveigh Crescent, Antrim, BT41 2FL

By registering your interest, you acknowledge our Privacy Policy

By registering your interest, you acknowledge our Privacy Policy


















