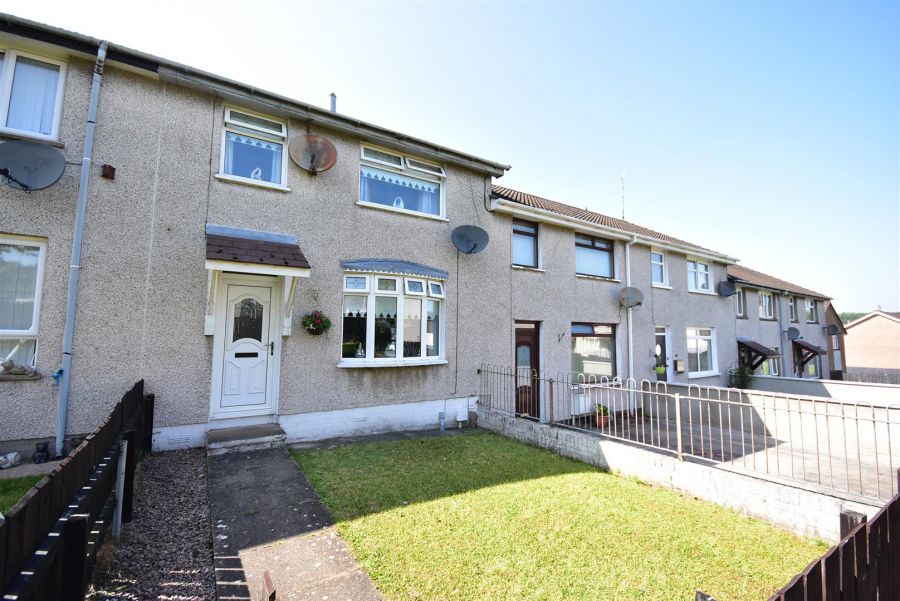3 Bed Terraced
20 Portlee Walk
antrim, BT41 1EN
price offers over
£109,950
- Status For Sale
- Property Type Terraced
- Bedrooms 3
- Receptions 1
-
Stamp Duty
Higher amount applies when purchasing as buy to let or as an additional property£0 / £5,498*
Key Features & Description
Entrance hall with wood laminate floor / Staircase to first floor
Living room 14'1 x 14'0 (max) with feature white marble effect fireplace and electric log effect inset / Wood laminate floor
Kitchen with full range of white high gloss high and low level units / Plumbed for washing machine and slimline dishwasher / Space for cooker
Open to Dining area with access to understair storage / Half wood strip walls / PVC double glazed door to rear
First floor landing with access to loft
Three well proportioned bedrooms / All with built-in wardrobes and wood laminate flooring
Wetroom style shower room with easy access shower area, push button W/C and moulded wash hand basin in wall mounted vanity unit
PVC double glazed windows and external doors / Oil-fired central heating
Gardens to front in neat lawn / Enclosed and mostly paved yard to rear with raised patio / Excellent sun orientation
Excellent opportunity for First Time Buyers and Investors alike
Description
We are delighted to offer for sale this superb three bedroom mid terraced house occupying an excellent position within this sought after residential area close to the town centre and all local amenities. Finished to a high standard throughout, the property benefits from contemporary style white, high gloss kitchen units, easy access wet room style shower facility, PVC double glazed windows (to include feature bow window to the front) and external doors and oil-fired central heating. With open aspect to the front and rear this bright and airy property is likely to appeal to a wide variety of potential purchasers.
Early viewing strongly recommended.
We are delighted to offer for sale this superb three bedroom mid terraced house occupying an excellent position within this sought after residential area close to the town centre and all local amenities. Finished to a high standard throughout, the property benefits from contemporary style white, high gloss kitchen units, easy access wet room style shower facility, PVC double glazed windows (to include feature bow window to the front) and external doors and oil-fired central heating. With open aspect to the front and rear this bright and airy property is likely to appeal to a wide variety of potential purchasers.
Early viewing strongly recommended.
Rooms
ENTRANCE HALL
Wood laminate floor. Staircase to first floor. Single radiator.
LIVING ROOM 14'1 X 14'0 (4.29m X 4.27m)
Bow window. Feature white marble effect fireplace with glass fronted, log effect electric inset. High level TV point. Wood laminate floor. Double radiator.
KITCHEN 11'11 X 10'2 (3.63m X 3.10m)
Full range of white high gloss high and low level units with chrome handles and contrasting work surfaces. Single drainer stainless steel sink unit and mixer taps. Space for cooker with stainless steel pyramid style overhead extractor. Space for fridge freezer. Plumbed for washing machine and slimline dishwasher. Part tiled walls to worksurfaces. Single radiator. Open to;
DINING 9'4 X 5'1 (2.84m X 1.55m)
Low level meter cupboard. Half wood strip walls. 15 pane glazed door to understair storage. Single radiator. PVC double glazed door to rear.
FIRST FLOOR LANDING
Access to loft.
BEDROOM 1 11'11 X 8'11 (3.63m X 2.72m)
Double doors to built-in wardrobe. Double doors to hotpress with insulated copper cylinder and immersion heater. Shelving above. Wood laminate floor. Single radiator.
BEDROOM 2 10'8 X 10'5 (3.25m X 3.18m)
Double doors to built-in wardrobe. Wood laminate floor. Single radiator.
BEDROOM 3 8'11 X 8'5 (2.72m X 2.57m)
(max) Double width opening to overstair storage. Wood laminate floor. Single radiator.
SHOWER ROOM 6'5 X 5'6 (1.96m X 1.68m)
Wetroom style shower room with push button low flush W/C and moulded wash hand basin in wall mounted vanity unit with "monobloc" mixer taps and drawer storage below. Easy access shower area with low level bi-folding screen doors and shower curtain above. "Triton Omnicare" electric shower unit. PVC panelling to walls and ceiling. Anti-slip flooring. Extractor fan. Single radiator.
OUTSIDE
Low level timber fencing and pedestrian gate to fully enclosed front garden in neat lawn and paved pathway. Pink stone border.
6Ft. timber pedestrian gate to fully enclosed and paved rear yard with raised patio level. Prefabricated galvanized oil-fired boiler house. PVC oil tank. Timber fencing. Security light and tap.
6Ft. timber pedestrian gate to fully enclosed and paved rear yard with raised patio level. Prefabricated galvanized oil-fired boiler house. PVC oil tank. Timber fencing. Security light and tap.
IMPORTANT NOTE TO ALL POTENTIAL PURCHASERS;
Please note, none of the services or appliances have been tested at this property.
Broadband Speed Availability
Potential Speeds for 20 Portlee Walk
Max Download
1800
Mbps
Max Upload
220
MbpsThe speeds indicated represent the maximum estimated fixed-line speeds as predicted by Ofcom. Please note that these are estimates, and actual service availability and speeds may differ.
Property Location

Mortgage Calculator
Contact Agent

Contact Country Estates (Antrim)
Request More Information
Requesting Info about...














