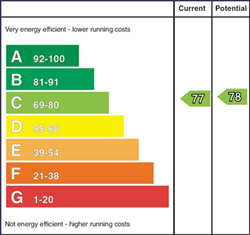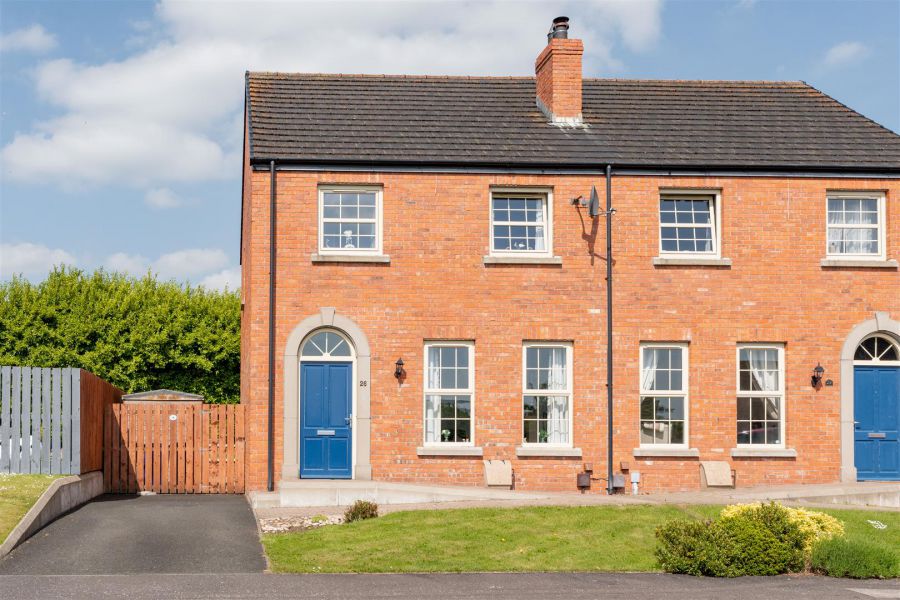3 Bed Semi-Detached House
26 Grange Manor
antrim, BT41 1BF
price offers over
£204,950

Key Features & Description
Three bedroom semi-detached house
Living room with open fire and feature polished sandstone and cast iron surround
Kitchen with informal dining area / PVC double glazed French doors to rear
Full range of cream coloured "Shaker" style high and low level units
Integrated double oven, hob, dishwasher, fridge and freezer
Utility room with matching "Shaker" style uunits / Separate ground floor W/C
Three well proportioned bedrooms / Master with ensuite shower room
Bathroom with modern white suite to include panel bath with shower over
PVC double glazed windows / Gas fired central heating
Gardens front and rear / Tegula brick patio areas on two levels / Tarmac drive to side with parking for two cars
Description
We are delighted to offer for sale this beautifully presented three bedroom semi-detached house occupying a prominent, elevated position within this sought after residential development and benefiting from quality fitted "Shaker" style kitchen units with integrated double oven, hob, dishwasher, fridge and freezer together with matching utility and ground floor W/C. The generous living room is complemented by an open fire with feature polished sandstone effect surround and part polished cast iron inset while the principle bedroom benefits from built-in wardrobes with sliding doors and a well appointed ensuite shower room.
Only on full internal inspection can one begin to appreciate the quality of this superb home, ideally suited to the first time buyer or those with a young family.
Early viewing strongly recommended.
We are delighted to offer for sale this beautifully presented three bedroom semi-detached house occupying a prominent, elevated position within this sought after residential development and benefiting from quality fitted "Shaker" style kitchen units with integrated double oven, hob, dishwasher, fridge and freezer together with matching utility and ground floor W/C. The generous living room is complemented by an open fire with feature polished sandstone effect surround and part polished cast iron inset while the principle bedroom benefits from built-in wardrobes with sliding doors and a well appointed ensuite shower room.
Only on full internal inspection can one begin to appreciate the quality of this superb home, ideally suited to the first time buyer or those with a young family.
Early viewing strongly recommended.
Rooms
ENTRANCE HALL
Staircase to first floor with oak moulded hand rail and painted fluted balustrading. Fully tiled floor. Access to under stair storage. Single radiator.
LIVING ROOM 14 X 11'4 (4.27m X 3.45m)
Open fire with polished sandstone surround and part polished cast iron inset. Polished granite hearth. Double radiator.
KITCHEN WITH INFORMAL DINING 13'3 X 13 (4.04m X 3.96m)
Full range of cream coloured "Shaker" style high and low level units with short chrome handles and butcher's block effect work surfaces. Walnut gable ends and floor plinth. One a quarter bowl single drainer stainless steel sink unit and mixer taps. Integrated four ring hob with stainless steel pyramid style over head extractor fan. Mid level double oven. Space for dish washer, fridge and freezer. Wired for wall mounted TV. Part tiled walls to work surfaces. Fully tiled floors. Double radiator. Low voltage down lights. PVC double glazed French doors to rear.
UTILITY 7'10 X 4'10 (2.39m X 1.47m)
Full range of matching cream coloured "Shaker" style units with short chrome handles and contrasting butcher's block effect work surfaces. Single drainer stainless steel sink unit and mixer taps. Concealed wall mounted gas fired boiler. Plumbed for washing machine and space for dryer. Fully tiled floor. Extractor fan. Single radiator.
GROUND FLOOR W/C
Modern white suite comprising low flush push-button W/C and half pedestal wash hand-basin with mixer taps and tiled splash back. Fully tiled floor. Extractor fan. Single radiator.
FIRST FLOOR LANDING
Access to loft.
BEDROOM 1 13 X 8'11 (3.96m X 2.72m)
Wired for wall mounted TV. Single radiator. Built-in wardrobes with sliding doors in walnut and contrasting high gloss black.
ENSUITE
Modern white suite comprising push button low flush W/C and half pedestal wash hand basin with mixer taps and floor to ceiling tiled splash back. PVC paneled shower cubicle with thermostatic shower unit and pivot and slide doors. Fully tiled floor. Extractor fan. Polished chrome heated towel rail.
BEDROOM 2 14'1 X 8'9 (4.29m X 2.67m)
Built-in wardrobe with part mirrored and light walnut sliding doors. Single radiator.
BEDROOM 3 9'6 X 9'5 (2.90m X 2.87m)
(max) Overstair storage. Single radiator.
BATHROOM
Modern white suite comprising panel bath with mixer taps and thermostatic shower unit over. Push button low flush W/C and wall mounted half pedestal wash hand basin with mixer taps and floor to ceiling tiled splash back. Tiled walls to bath area. Fully tiled floor. Extractor fan. Low voltage downlights. Double radiator.
OUTSIDE
Garden to front in neat lawn and tegula brick pathway. Tarmac drive to side with off-street parking for two cars. Timber pedestrian gate to enclosed pink stone area suitable for parking. Garden to rear in neat lawn and mature hedging. Tegula brick patio with steps up to raised patio tier. Railway sleeper edging. Timber fencing. Outside tap and light.
IMPORTANT NOTE TO ALL POTENTIAL PURCHASERS;
Please note, none of the services or appliances have been tested at this property.
Broadband Speed Availability
Potential Speeds for 26 Grange Manor
Max Download
1800
Mbps
Max Upload
220
MbpsThe speeds indicated represent the maximum estimated fixed-line speeds as predicted by Ofcom. Please note that these are estimates, and actual service availability and speeds may differ.
Property Location

Mortgage Calculator
Contact Agent

Contact Country Estates (Antrim)
Request More Information
Requesting Info about...









































