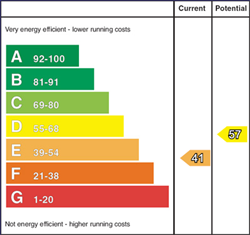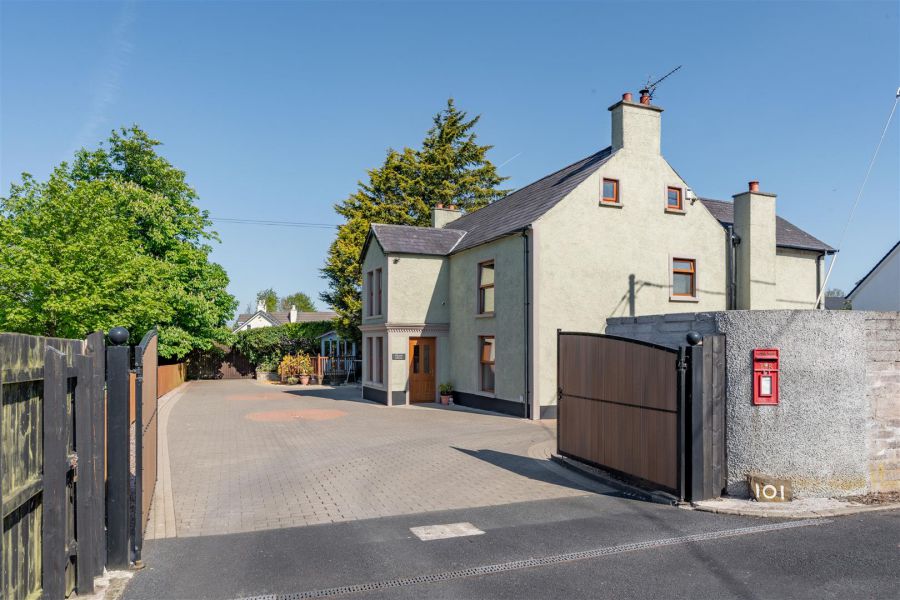3 Bed Detached House
101 Church Road
Randalstown, Antrim, BT41 3JW
price offers over
£359,950

Key Features & Description
Spacious Entrance Hall with feature Staircase to First Floor
Two generous reception rooms
Spacious Kitchen With Informal Dining Area / Full Range of cream "country" Style High and Low Level Units
Integrated low level fridge and freezer / Integrated four ring halogen hob / 'Aga' range cooker which heats home water
Large utility room with space for washing machine, tumble dryer and leads to ground floor WC
First floor snug / Home office with stunning views towards Lough Neagh
Three well proportioned bedrooms to include master with en-suite
Family bathroom with three piece white suite
PVC wood imitation Double Glazed Windows And External Doors / Oil Fired Central Heating
Spacious Site Within a Small Cul-De-Sac offering substantial gardens and parking / Large Detached Double Garage
Description
Nestled on Church Road just outside the charming village of Randalstown, Antrim, this delightful former farmhouse, originally constructed in 1859, offers a unique blend of historical charm and modern living. The property boasts a striking period staircase that serves as a focal point, enhancing the character of the home.With two generous reception rooms, this house provides ample space for both relaxation and entertaining. The country-style kitchen is perfect for those who enjoy cooking and family gatherings, creating a warm and inviting atmosphere. The property features three well-proportioned bedrooms to include master with luxury ensuite, ensuring comfort for family members or guests. Additionally the family bathroom and ground floor WC provide convenience for daily routines.Set on a substantial site, the property is surrounded by generous gardens that offer a perfect retreat for outdoor activities or simply enjoying the stunning countryside views. The ample parking space adds to the practicality of this charming home.This property is ideal for those seeking a peaceful lifestyle in a picturesque setting, while still being within reach of local amenities. With its rich history and beautiful surroundings, this farmhouse is a rare find that promises to be a wonderful family home.
Nestled on Church Road just outside the charming village of Randalstown, Antrim, this delightful former farmhouse, originally constructed in 1859, offers a unique blend of historical charm and modern living. The property boasts a striking period staircase that serves as a focal point, enhancing the character of the home.With two generous reception rooms, this house provides ample space for both relaxation and entertaining. The country-style kitchen is perfect for those who enjoy cooking and family gatherings, creating a warm and inviting atmosphere. The property features three well-proportioned bedrooms to include master with luxury ensuite, ensuring comfort for family members or guests. Additionally the family bathroom and ground floor WC provide convenience for daily routines.Set on a substantial site, the property is surrounded by generous gardens that offer a perfect retreat for outdoor activities or simply enjoying the stunning countryside views. The ample parking space adds to the practicality of this charming home.This property is ideal for those seeking a peaceful lifestyle in a picturesque setting, while still being within reach of local amenities. With its rich history and beautiful surroundings, this farmhouse is a rare find that promises to be a wonderful family home.
Rooms
ENTRANCE PORCH
PVC wood imitation, double glazed, two panel door to entrance porch with dual aspect windows and a single radiator. Hardwood glass panel door with side lights.
ENTRANCE HALL
Spacious entrance with solid oak flooring. Feature period staircase to first floor with mahogany moulded handrails and turned balustrade. Double radiator.
RECEPTION 1 13'7" X 12'2" (4.15m X 3.71m)
Feature open fire with granite mantle and inset with decorative wooden surround. Single radiator.
RECEPTION 2 18'11" X 12'0" (5.78m X 3.68m)
Feature multifuel inglenook stove with exposed brick surround and slate hearth. Solid oak flooring, with eyeball spotlights and a single radiator.
KITCHEN / INFORMAL DINING 12'11" X 11'11" (3.96m X 3.64m)
Fully fitted range of cream country style, high and low level kitchen units with complimentary worktops and contrasting splashback tiling. One and a quarter bowl ceramic sink with feature chrome mixer tap. Integrated low level fridge and freezer, and integrated four-ring 'halogen' hob.
'Aga' oil fired stove, also heats water. Composite flooring. Low voltage down lighting. Integrated shelved pantry and a PVC double glazed door to rear.
'Aga' oil fired stove, also heats water. Composite flooring. Low voltage down lighting. Integrated shelved pantry and a PVC double glazed door to rear.
REAR HALL
Understairs storage, leading to:
UTILITY ROOM 10'6" X 6'1" (3.21m X 1.88m)
Single drainer sink unit with 'Monobloc' stainless steel mixer tap, on a hardwood unit with integrated storage. Plumbed for washing machine and tumble dryer.
Fully tiled floor, space for fridge freezer, leading to:
Fully tiled floor, space for fridge freezer, leading to:
GROUND FLOOR WC / BOILER ROOM
Oil-fired boiler. Low-flush push button W/C and fully tiled floor.
FIRST FLOOR LANDING
Open arch to hot press with insulated copper cylinder and shelved storage, and a large single radiator.
HOME OFFICE / SNUG 5'10" X 8'1" (1.79m X 2.48m)
Stunning views over surrounding country side and towards Lough Neagh.
MASTER BEDROOM 13'6" X 11'10" (4.12m X 3.62m)
Solid oak flooring, dual aspect windows, and a single radiator, with a door to:
EN-SUITE 8'5" X 6'5" (2.57m X 1.98m)
Modern white three piece suite comprising a fully enclosed corner shower with 'Triton T80' electric shower, PVC wall panelling and partially glazed sliding doors. Wall mounted feature wash hand basin with 'Monobloc' chrome mixer tap and storage below. Low-flush push button W/C. Fully tiled walls. Feature chrome towel radiator that is linked to 'Aga'.
BEDROOM 2 12'3" X 11'9" (3.74m X 3.60m)
Stunning views over surrounding countryside and toward Lough Neagh, with a single radiator.
BEDROOM 3 19'0" X 13'3" (5.80m X 4.06m)
Exceptionally large bedroom with stunning views towards Lough Neagh and surrounding countryside. Hardwood flooring and a double radiator.
FAMILY BATHROOM
Three piece white 'Victorian' style suite, comprising a wood panel bath with chrome 'Victorian' style hot and cold taps. Pedestal wash hand basin with chrome 'Victorian' style hot and cold taps. Low flush W/C. Wood wall panelling and a single radiator.
DETACHED GARAGE 21'0" X 18'7" (6.42m X 5.68m)
Manual roller door. Power and lighting.
BRICK BUILD STORAGE HOUSE 18'5" X 14'10" (5.64m X 4.55m)
Power and lighting.
OUTSIDE REAR
Mostly concrete yard to rear, offering further substantial parking. Step to raised neat lawn. Outside tap and light.
IMPORTANT NOTE TO ALL POTENTIAL PURCHASERS:
Please note, none of the services or appliances have been tested at this property.
Broadband Speed Availability
Potential Speeds for 101 Church Road
Max Download
1800
Mbps
Max Upload
300
MbpsThe speeds indicated represent the maximum estimated fixed-line speeds as predicted by Ofcom. Please note that these are estimates, and actual service availability and speeds may differ.
Property Location

Mortgage Calculator
Contact Agent

Contact Country Estates (Antrim)
Request More Information
Requesting Info about...
101 Church Road, Randalstown, Antrim, BT41 3JW

By registering your interest, you acknowledge our Privacy Policy

By registering your interest, you acknowledge our Privacy Policy



















































