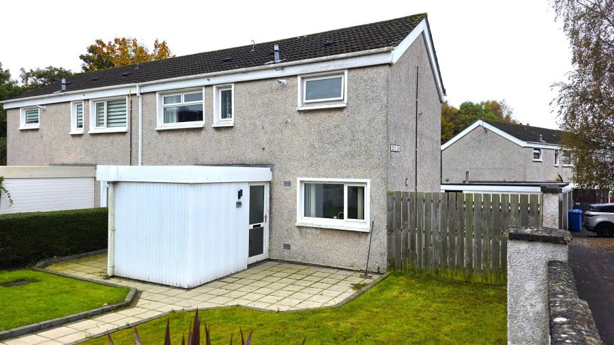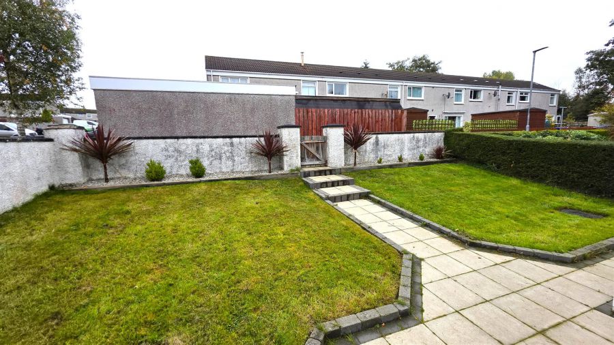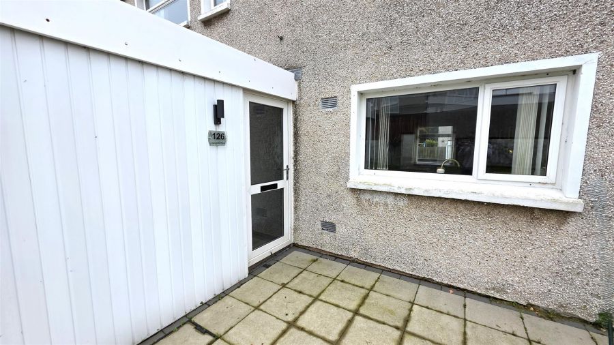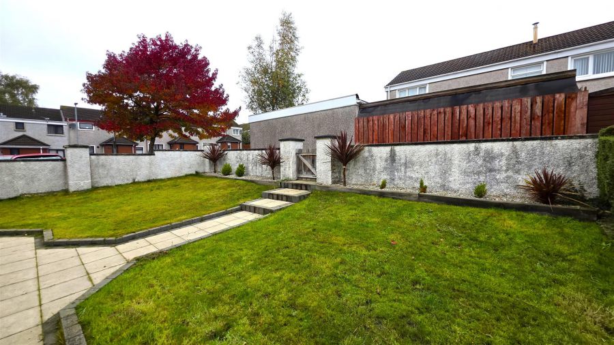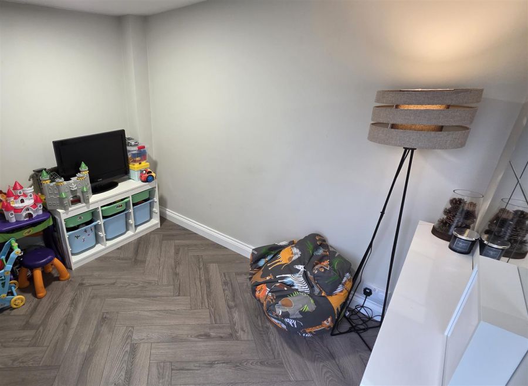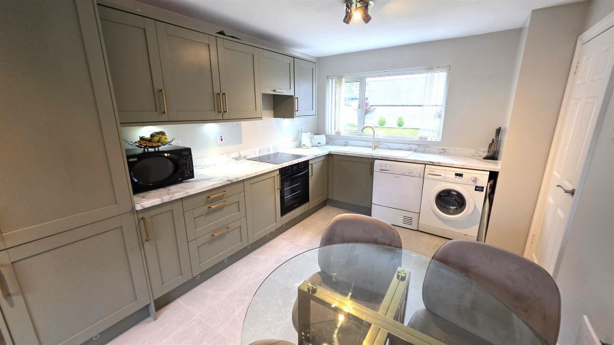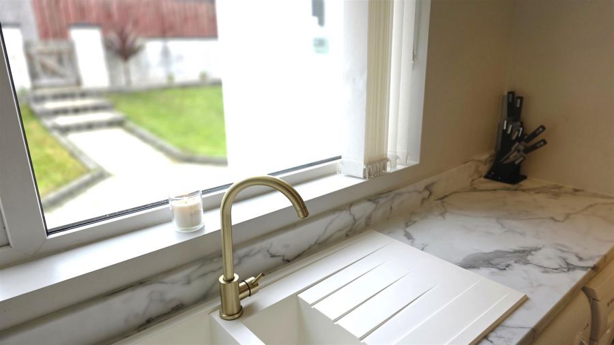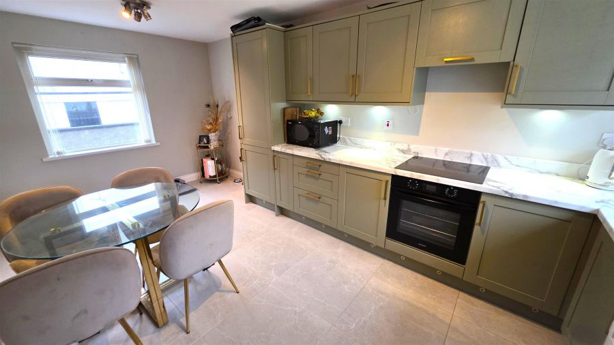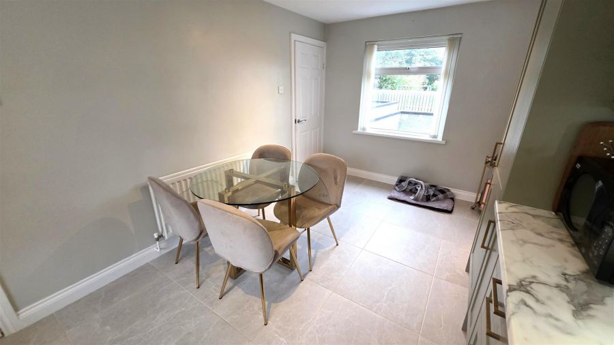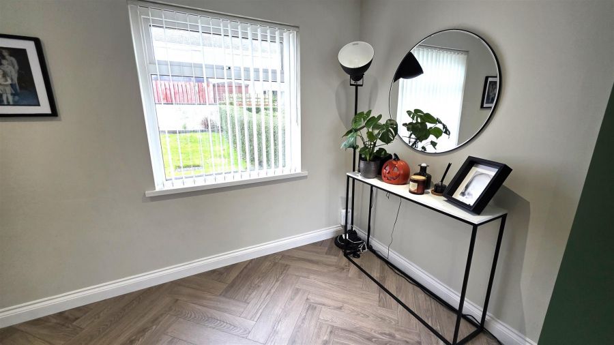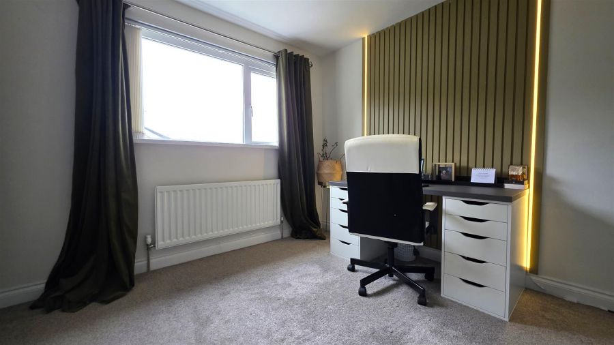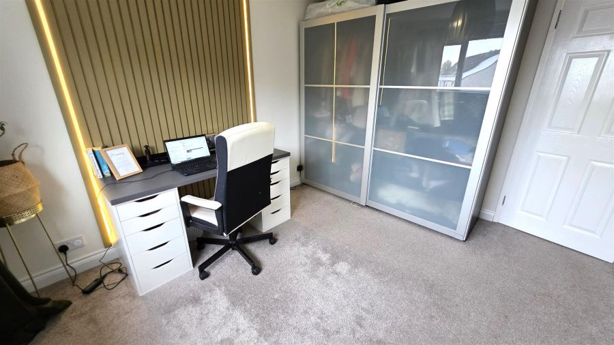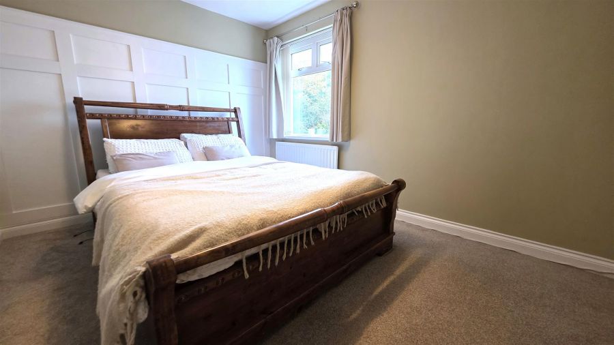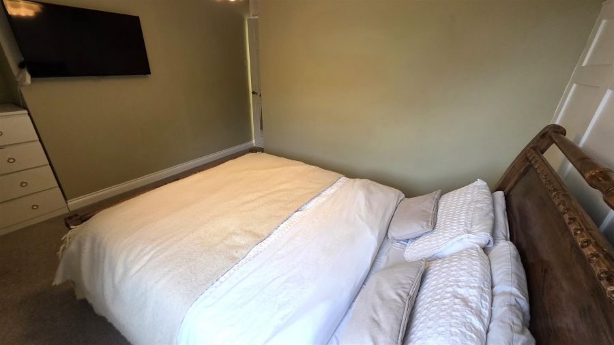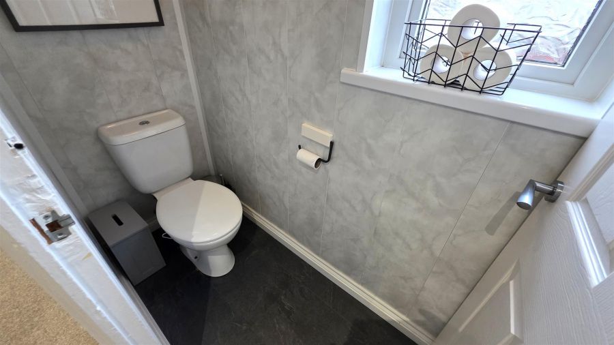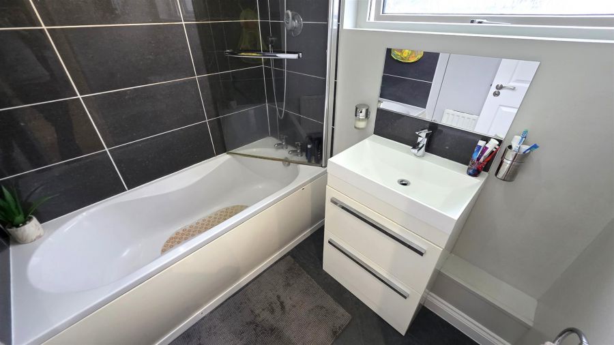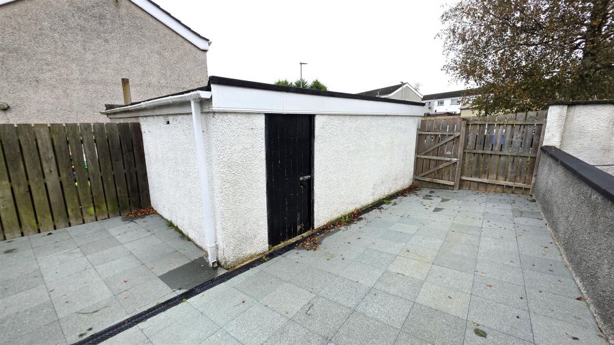3 Bed Semi-Detached House
126 Caulside Park
Antrim, BT41 2DT
price offers over
£134,950
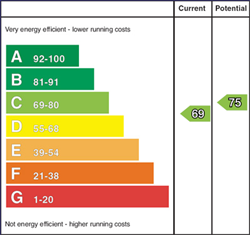
Key Features & Description
Extended entrance porch with 'Herringbone' wood laminate flooring
Living room 17'3" x 11'7" with feature media wall and 'Herringbone' wood laminate flooring
Kitchen with informal dining / Range of solid oak 'Shaker' style high and low level units
Integrated appliances to include a halogen hob and combination oven and grill / Space for a washing machine and tumble dryer
Three well proportioned bedrooms to the first floor
Family bathroom featuring a modern white suite to include a panel bath with shower over
Seperate WC
Generous gardens and yard space to front and rear / Access to garage
PVC double glazed windows and external doors / Gas fired central heating / PVC fascia and soffits
Superb opportunity for first time buyers and young families alike
Description
We are delighted to offer for sale 126 Caulside Park, Antrim.
A beautifully presented three-bedroom semi-detached home with garage, offering stylish and contemporary living throughout. The property features a stunning shaker-style kitchen and a spacious living room enhanced by a feature media wall and elegant herringbone wood laminate flooring. Upstairs are three well-proportioned bedrooms, ideal for family living.
Externally, the property occupies an exceptional site with extensive patio areas, neatly maintained lawns, and convenient rear access to the garage - perfect for modern family life and outdoor entertaining.
Exceptional opportunity for first time buyers and young families alike. Early viewing is strongly recommended.
We are delighted to offer for sale 126 Caulside Park, Antrim.
A beautifully presented three-bedroom semi-detached home with garage, offering stylish and contemporary living throughout. The property features a stunning shaker-style kitchen and a spacious living room enhanced by a feature media wall and elegant herringbone wood laminate flooring. Upstairs are three well-proportioned bedrooms, ideal for family living.
Externally, the property occupies an exceptional site with extensive patio areas, neatly maintained lawns, and convenient rear access to the garage - perfect for modern family life and outdoor entertaining.
Exceptional opportunity for first time buyers and young families alike. Early viewing is strongly recommended.
Rooms
OUTISIDE FRONT
Fully enclosed front garden with large paved patio, neat lawns and timber gate to the front. Outside lighting.
ENTRANCE HALL
PVC double glazed door to entrance hall. 'Herringbone' wood laminate flooring. Electric meter cupboard. Understairs storage cupboard. Single radiator.
KITCHEN WITH INFORMAL DINING 17'3" X 9'6" (5.27m X 2.91m)
Full range of green high and low level solid oak 'Shaker' style kitchen units with complimentary work surfaces and upstands. One and a quarter bowl stainless steel sink unit with gold mixer tap. Over counter lighting and bullet lights to the kickstand. Integrated appliances to include a four ring halogen hob with hooded overhead extractor fan. A low level combination oven and grill and a fridge freezer. Space for a washing machine and tumble dryer. Fully tiled floor. Dual aspect windows. Double radiator.
LIVINGROOM 17'3" X 11'7" (5.27m X 3.54m)
Feature media wall with contemporary wood effect wall mounted electric fire. 'Herringbone' wood laminate flooring. Graphite designer vertical radiator. Dual aspect windows. Rear hall. PVC double glazed door to the rear.
FIRST FLOOR LANDING
Low voltage downlighting. Access to loft.
BEDROOM 1 11'8" X 9'9" (3.56m X 3.00m)
Feature acoustic wall panelling. Single radiator.
BEDROOM 2 11'11" X 11'7" (3.63m X 3.54m)
Feature wood panelled walls. Single radiator.
BEDROOM 3 8'11" X 8'0" (2.72m X 2.45m)
Feature wood panelled wall. Single radiator.
SEPERATE WC
Low flush WC. PVC panelled walls.
FAMILY BATHROOM 6'7" X 5'6" (2.01m X 1.68m)
Modern white suite comprising a panel bath with shower over, fully tiled splashback and glazed screen. 'Vanity' wash hand basin with 'Monobloc' chrome mixer tap and storage below. Single radiator.
GARAGE
Roller door.
OUTSIDE REAR
Fully enclosed rear garden with 6Ft timber fencing and pedestrian gate to the front. Large paved patio. Raised timber decking. Concrete yard. Service door to garage. Outside tap and lighting.
IMPORTANT NOTE TO ALL POTENTIAL PURCHASERS;
Please note, none of the services or appliances have been tested at this property.
Broadband Speed Availability
Potential Speeds for 126 Caulside Park
Max Download
1800
Mbps
Max Upload
220
MbpsThe speeds indicated represent the maximum estimated fixed-line speeds as predicted by Ofcom. Please note that these are estimates, and actual service availability and speeds may differ.
Property Location

Mortgage Calculator
Contact Agent

Contact Country Estates (Antrim)
Request More Information
Requesting Info about...
126 Caulside Park, Antrim, BT41 2DT
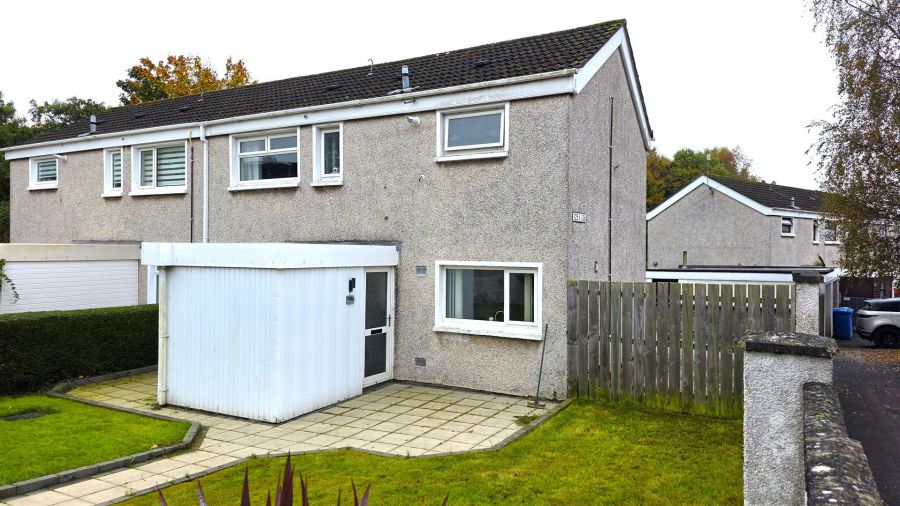
By registering your interest, you acknowledge our Privacy Policy

By registering your interest, you acknowledge our Privacy Policy

