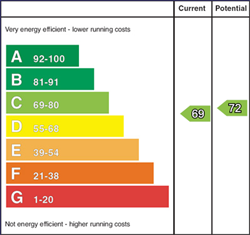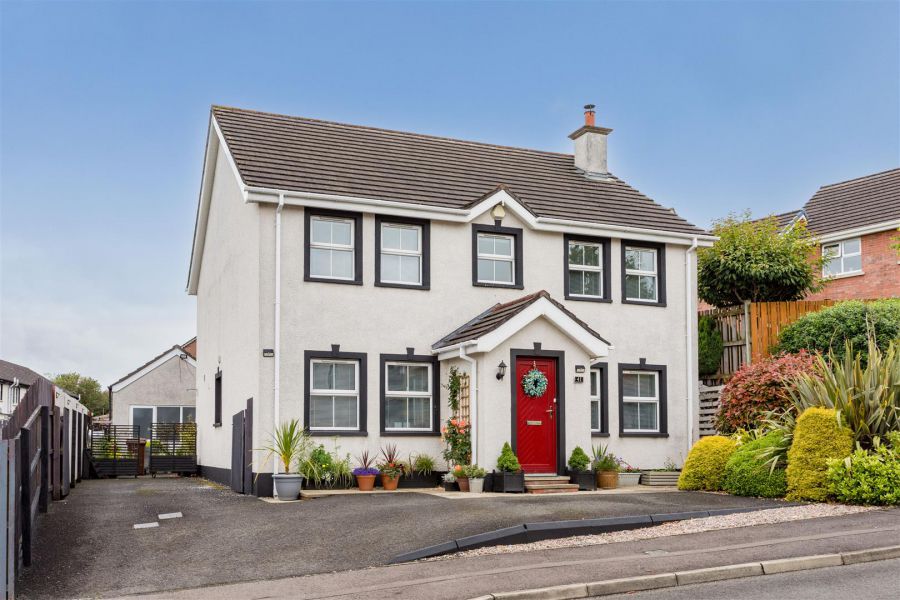4 Bed Detached House
41 Greenvale Manor
Antrim, BT41 1SB
price offers over
£279,950

Key Features & Description
Entrance hall with feature glazed staircase to first floor / Seperate ground floor W/C.
Lounge 17'3 x 11'1 with feature "Inglenook" style fireplace and inset wood burning stove / Open square archway to;
Dining room with double glazed sliding patio doors to steel framed greenhouse at rear
Livingroom 11'8 x 11'1 with wood laminate floor
Reconfigured kitchen with informal dining area / Full range of mid grey coloured contemporary style high and low level units with contrasting worksurfaces / Centre island with four seat breakfast bar
Integrated oven, microwave, hob, fridge, freezer, dishwasher and washing machine
First Floor Landing
Four well proportioned bedrooms / Master with ensuite
Modern white bathroom suite with free-standing slipper bath and seperate shower cubicle
PVC double glazed windows / Gas-fired central heating / Tarmac off-street parking for three cars / Detached garage (currently used as a workshop / study with roller door removed and replaced by PVC pa
Description
Welcome to Greenvale Manor in Antrim! This stunning detached house, offers a perfect blend of modern living and comfort. Boasting 4 bedrooms, including a main bedroom with ensuite shower room, this property is ideal for families looking for space and style.
As you step inside, you are greeted by three spacious reception rooms, providing ample space for entertaining guests or simply relaxing with your family. The reconfigured kitchen is a true highlight, featuring contemporary mid-grey coloured units, a stylish centre island with a four-seat breakfast bar, and a full range of integrated appliances - perfect for whipping up delicious meals.
Outside, the property offers parking for up to 3 vehicles, ensuring convenience for you and your guests. The very private enclosed rear garden is a tranquil oasis, with an extensive low maintenance tegula brick patio area and feature walling, creating a perfect space for outdoor gatherings or simply enjoying some peace and quiet.
Additionally, the detached garage has been cleverly converted into a workshop, with the roller door replaced by PVC paneling and double glazed windows, offering a versatile space for DIY projects or extra storage.
Greenvale Manor truly offers a wonderful opportunity to own a stylish and functional home in a desirable location.
Don't miss out on the chance to make this property your own!
Welcome to Greenvale Manor in Antrim! This stunning detached house, offers a perfect blend of modern living and comfort. Boasting 4 bedrooms, including a main bedroom with ensuite shower room, this property is ideal for families looking for space and style.
As you step inside, you are greeted by three spacious reception rooms, providing ample space for entertaining guests or simply relaxing with your family. The reconfigured kitchen is a true highlight, featuring contemporary mid-grey coloured units, a stylish centre island with a four-seat breakfast bar, and a full range of integrated appliances - perfect for whipping up delicious meals.
Outside, the property offers parking for up to 3 vehicles, ensuring convenience for you and your guests. The very private enclosed rear garden is a tranquil oasis, with an extensive low maintenance tegula brick patio area and feature walling, creating a perfect space for outdoor gatherings or simply enjoying some peace and quiet.
Additionally, the detached garage has been cleverly converted into a workshop, with the roller door replaced by PVC paneling and double glazed windows, offering a versatile space for DIY projects or extra storage.
Greenvale Manor truly offers a wonderful opportunity to own a stylish and functional home in a desirable location.
Don't miss out on the chance to make this property your own!
Rooms
ENTRANCE HALL
Single radiator. Wood laminate floor. Understairs storage. Staircase to first floor with oak moulded hand rail and contemporary glass balustrading.
GROUND FLOOR W/C
Moden white suite comprising push button low flush W.C. and moulded wash hand basin in vanity with monobloc mixer taps and storage below. Extractor fan. Single radiator.
LOUNGE 17'3" X 11'1" (5.26m X 3.38m)
"Inglenook" style open fire with feature mantle, slate inset and complimentary hearth. Wood burning stove. Two single radiators. Wood laminate floor through open square archway to;
DINING ROOM 11'1" X 10'1" (3.38m X 3.07m)
Double glazed sliding patio door to rear. Single radiator. Wood laminate floor.
STEEL FRAMED GREENHOUSE 8'0" X 6'1" (2.44m X 1.85m)
Poly-carbonate monopitch roof. Wooden floor. Single glazed windows and sliding doors to rear.
LIVING ROOM 11'8" X 11'1" (3.56m X 3.38m)
Single radiator. Wood laminate floor.
KITCHEN WITH INFORMAL DINING AREA 17'4" X 15'8" (5.28m X 4.78m)
(max) Full range of mid grey coloured contemporary style high and low level units with contrasting work surfaces and matching upstands. Single drainer sink unit with mixer taps. Integrated 4 ring halogen hob with stainless steel and glass overhead extractor canopy. Feature glass splash back to hob area. Mid level combination oven and grill with microwave above. Integrated fridge, dishwasher and washing machine. Space for fridge freezer. Larder unit with pull-out polished chrome basket shelves. Centre island with matching mid grey coloured low level units and drawer sets. Oversized contrasting worksurface creating a four seater breakfast bar. Low voltage downlights. Fully tiled floor. Dual aspect windows. Double radiator. PVC double glazed door to rear.
FIRST FLOOR LANDING
Access to loft. Former hotpress with copper cylinder removed and wall mounted "Worcestere" gas fired boiler installed. Storage above.
BEDROOM 1 14'9" X 11'1" (4.50m X 3.38m)
into built-in wardrobes with sliding part mirrored doors. Single radiator.
ENSUITE
Mordern white suite comprising push button low flush W.C. and moulded wash hand basin in vanity unit with monobloc mixer taps and storage below. Fullly tiled shower cubicle with "Triton" electric shower unit and glazed pivot door. Fully tiled walls. Extractor fan. Heated towel rail.
BEDROOM 2 15'8" X 11'1" (4.78m X 3.38m)
Single radiator. Wood laminate floor
BEDROOM 3 12'10" X 11'1" (3.91m X 3.38m)
Single radiator.
BEDROOM 4 11'10" X 9'6" (3.61m X 2.90m)
Single radiator.
BATHROOM 8'6" X 7'6" (2.59m X 2.29m)
Modern white suite comprising double ended free-standing "slipper" bath with antique style mixer taps and telephone hand shower. Push button low flush W/C and pedestal wash basin with monobloc mixer taps. Fully tiled corner shower cubicle with thermostatic mixer unit and glazed cubicle with pivot door. Fully tiled floor and half tiled walls with decorative border. Extractor fan. Single radiator.
OUTSIDE
Garden to front in tarmac parking and low maintance pebbles with decorative shrubs and plants. Paved pathway to front and side.Tarmac drive to side with off street parking for 3 cars. Access to;
DETACHED GARAGE 19'2" X 11'0" (5.84m X 3.35m)
Original roller shutter door removed and replaced by half and half PVC paneling and double glazed windows. Power and light. Partially divided to create storage area open to study / snug / den with walls and floor insulated. Part wood strip walls. PVC double glazed service door and window to side accessing;
Fully enclosed low maintenance garden to rear finished in tegula brick paving with defined borders and planting. PVC tank. Outside tap and light. Pedestrian gate and fence.
Fully enclosed low maintenance garden to rear finished in tegula brick paving with defined borders and planting. PVC tank. Outside tap and light. Pedestrian gate and fence.
IMPORTANT NOTE TO ALL POTENTIAL PURCHASERS;
Please note, none of the services or appliances have been tested at this property.
Broadband Speed Availability
Potential Speeds for 41 Greenvale Manor
Max Download
1800
Mbps
Max Upload
220
MbpsThe speeds indicated represent the maximum estimated fixed-line speeds as predicted by Ofcom. Please note that these are estimates, and actual service availability and speeds may differ.
Property Location

Mortgage Calculator
Contact Agent

Contact Country Estates (Antrim)
Request More Information
Requesting Info about...
41 Greenvale Manor, Antrim, BT41 1SB

By registering your interest, you acknowledge our Privacy Policy

By registering your interest, you acknowledge our Privacy Policy


















































