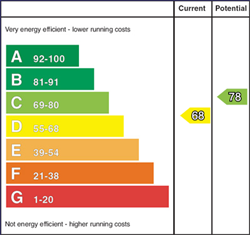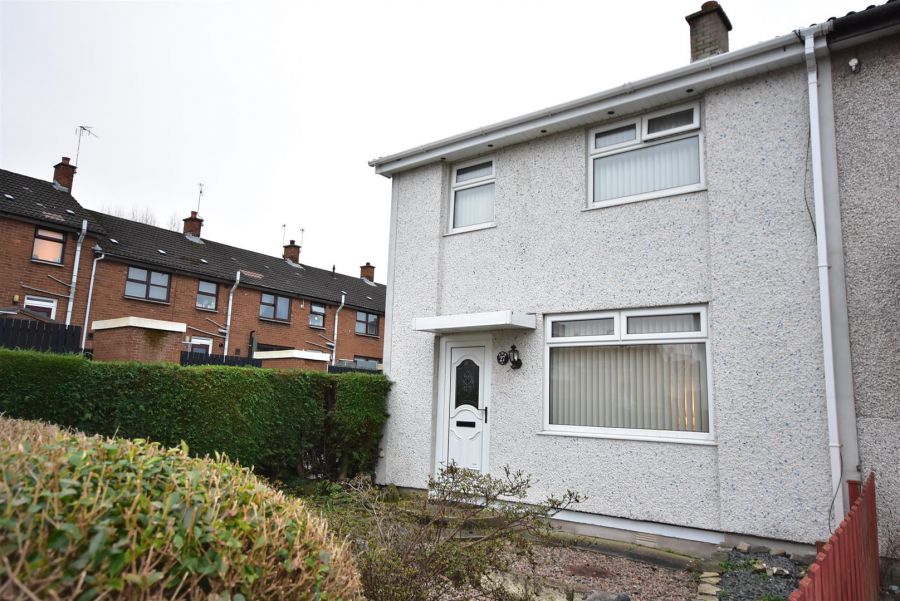3 Bed End Terrace
27 Corbally Avenue
Antrim, BT41 1EF
price offers over
£109,950

Key Features & Description
Entrance hall with wood laminate floor
Living room 14' x 14' (max) with feature fireplace
Kitchen with informal dining area
Full range of mid oak high and low level units / Inglenook style recess with integrated oven and hob
Rear hall with fully tiled floor through to Cloaks cupboard
First floor landing
Three well proportioned bedrooms / All with built-in storage
Bathroom with modern white suite
PVC double glazed windows / Oil-fired central heating / PVC fascia and soffits / Solar panels to rear elevation (owned by the vendor)
Ideal opportunity for First Time Buyer's and Investors alike
Description
This is a rare opportunity to purchase a well presented three bedroom end terraced house occupying a good location within this sought after estate and ideally suited to First Time Buyers and Investors alike. Benefiting from PVC double glazed windows and external doors together with oil-fired central heating, and PVC fascia and soffits, this property offers low maintenance convenience for those who just want to move in. In addition, the property has been completely re-dashed in a very sharp white finish with "blue glass" speckles throughout
Only on full internal inspection canone begin to appreciate the quality of this superb home.
Early viewing strongly recommended.
This is a rare opportunity to purchase a well presented three bedroom end terraced house occupying a good location within this sought after estate and ideally suited to First Time Buyers and Investors alike. Benefiting from PVC double glazed windows and external doors together with oil-fired central heating, and PVC fascia and soffits, this property offers low maintenance convenience for those who just want to move in. In addition, the property has been completely re-dashed in a very sharp white finish with "blue glass" speckles throughout
Only on full internal inspection canone begin to appreciate the quality of this superb home.
Early viewing strongly recommended.
Rooms
ENTRANCE HALL
Wood laminate floor. Single radiator. Staircase to first floor. 8 pane bevelled glass door to:
LIVING ROOM 14'4" X 14'0" (4.37m X 4.27m)
Open fire with decorative wooden surround. Dado rail and picture freeze. Wood laminate floor. Double radiator. Eight pane bevelled glass door to:
KITCHEN WITH INFORMAL DINING 10'10 X 10'3" (3.30m X 3.12m)
(plus door recess) Full range of mid oak high and low level units with leaded glass display and contrasting tiled work surfaces. Single drainer stainless steel sink unit. "Inglenook" style recess with integrated 4 ring hob and low level combination oven and grill. Over head extractor fan. Space for fridge freezer. Plumbed for washing machine. Fully tiled floor. Partly tiled walls at work surfaces. Single radiator. Open to:
REAR HALL 6'4 X 5'9 (1.93m X 1.75m)
PVC double glazed door to rear. Fully tiled floor through folding louvered bi-folding doors to:
UNDER STAIR CLOAKS CUPBOARD
Fully tiled floor. Access to meter cupboard beyond.
FIRST FLOOR LANDING
Moulded handrail and turned ballustrading. Hotpress with copper cylinder and immersion heater. Shelving above. Access to loft.
BEDROOM 1 10'11" X 10'4" (3.33m X 3.15m)
Double doors to built-in wardrobe and overhead locker. Single radiator.
BEDROOM 2 12'2" X 8'10" (3.71m X 2.69m)
Double doors to built-in wardrobes. Single radiator.
BEDROOM 3 9'3" X 8'5" (2.82m X 2.57m)
Double doors to overstair storage. Single radiator.
BATHROOM
White suite comprising panelled bath, low flush W/C and pedestal wash hand basin. Fully tiled walls and floor. Wood strip ceiling. Single radiator.
OUTSIDE
Timber pedestrian gate to neat well maintained garden at front in pink stone and flower display. Crazy paved pathway. Mature conifer hedging and well stocked border. Fully enclosed yard area to rear. Paved patio. 6ft timber fencing. PVC tank. Outside tap. 6Ft. timber pedestrian gate to rear.
Please note there are a number of solar panels on the exterior elevation of the roof which are owned by the vendor.
Please note there are a number of solar panels on the exterior elevation of the roof which are owned by the vendor.
BRICK BUILT BOILER HOUSE 6'7" X 4'4" (2.01m X 1.32m)
Oil-fired boiler.
IMPORTANT NOTE TO ALL POTENTIAL PURCHASERS;
Please note, none of the services or appliances have been tested at this property.
Broadband Speed Availability
Potential Speeds for 27 Corbally Avenue
Max Download
1800
Mbps
Max Upload
220
MbpsThe speeds indicated represent the maximum estimated fixed-line speeds as predicted by Ofcom. Please note that these are estimates, and actual service availability and speeds may differ.
Property Location

Mortgage Calculator
Contact Agent

Contact Country Estates (Antrim)
Request More Information
Requesting Info about...
27 Corbally Avenue, Antrim, BT41 1EF

By registering your interest, you acknowledge our Privacy Policy

By registering your interest, you acknowledge our Privacy Policy

























