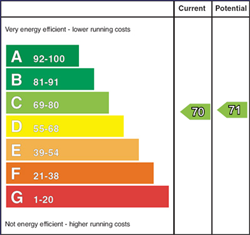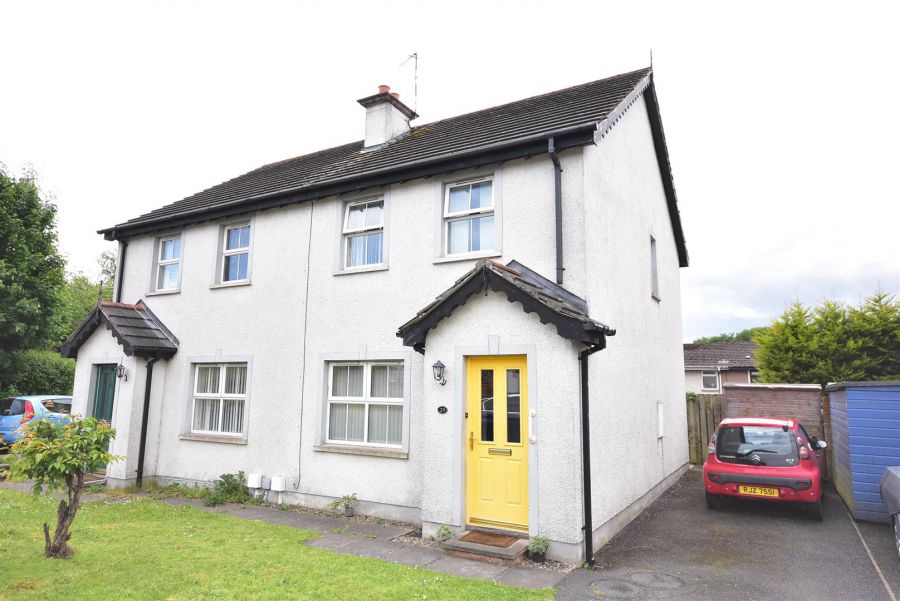3 Bed Semi-Detached House
29 Birch Hill Meadows
antrim, BT41 2TY
price offers over
£144,950

Key Features & Description
Entrance hall with fully tiled floor / Staircase to first floor
Living room 15'7 x 12'0 with open fire and feature wooden surround with part polished cast iron inset
Kitchen with informal dining area / PVC double glazed sliding patio doors to rear
Full range of maple effect high and low level units with chrome handles
Integrated oven and hob / Space for fridge and freezer
First floor landing with access to loft / Hotpress with insulated tank and "Willis" type immersion heater
Three well proportioned bedrooms / Principle bedroom with built-in wardrobe with sliding mirrored doors
Bathroom with modern white suite to include panel bath with electric shower over / Half pedestal wash hand basin
PVC double glazed windows / Oil-fired central heating / Tarmac drive to side with off-street parking for two plus cars
Excellent opportunity for First Time Buyers / No onward chain / Excellent sun orientation
Description
This is an excellent opportunity to purchase a very affordable three bedroom semi-detached house occupying a superb position within this sought after residential development on the outskirts of Antrim town yet within easy access of Antrim Area Hospital, local schools and the bus and train stations. Benefiting from maple effect kitchen units with integrated oven and hob, together with a modern white bathroom suite to include panel bath with electric shower over, PVC double glazed windows and sliding patio doors and oil-fired central heating, this property is likely to appeal to a wide range of potential purchasers to include First Time Buyers and investors looking to benefit from the proximity to the Hospital.
With a tarmac drive to the side allowing for off-street parking for at least two cars and a garden to the rear boasting excellent sun orientation, this property can only be appreciated on full internal inspection.
Early viewing strongly recommended.
This is an excellent opportunity to purchase a very affordable three bedroom semi-detached house occupying a superb position within this sought after residential development on the outskirts of Antrim town yet within easy access of Antrim Area Hospital, local schools and the bus and train stations. Benefiting from maple effect kitchen units with integrated oven and hob, together with a modern white bathroom suite to include panel bath with electric shower over, PVC double glazed windows and sliding patio doors and oil-fired central heating, this property is likely to appeal to a wide range of potential purchasers to include First Time Buyers and investors looking to benefit from the proximity to the Hospital.
With a tarmac drive to the side allowing for off-street parking for at least two cars and a garden to the rear boasting excellent sun orientation, this property can only be appreciated on full internal inspection.
Early viewing strongly recommended.
Rooms
ENTRANCE HALL
Fully tiled floor. Stair case to first floor with moulded hand rail. Single radiator.
LIVING ROOM 15'7 X 12'0 (4.75m X 3.66m)
Open fire with feature wooden surround and part polished cast iron inset. Slate tiled hearth. Double radiator. Access to under stair storage.
KITCHEN INTO INFORMAL DINING 15'5 X 8'9 (4.70m X 2.67m)
Full range of maple effect high and low level units with short chrome handles and contrasting work surfaces. One and a quarter bowl single drainer stainless steel sink unit and mixer. Integrated four ring halogen hob with stainless steel pyramid style over head extractor fan. Low level combination oven and grill. Space for fridge freezer and plumbed for washing machine. Part tiled walls to work surfaces. Fully tiled floor. Low voltage down lights. Single radiator. PVC double glazed sliding patio doors to rear.
FIRST FLOOR LANDING
Hot press with insulated copper cylinder and "Willis" type immersion heater. Shelving above. Access to loft.
BEDROOM 1 13'4 X 8'6 (4.06m X 2.59m)
plus built-in wardrobes with sliding mirrored doors. Single radiator.
BEDROOM 2 8'10 X 7'7 (2.69m X 2.31m)
Single radiator.
BEDROOM 3 8'10 X 7'5 (2.69m X 2.26m)
Single radiator.
BATHROOM 6'9 X 6'1 (2.06m X 1.85m)
Modern white suite comprising panelled bath with mixer taps. "Heatstore" electric shower over. Folding screen. Push button low flush W/C and half pedestal wall mounted wash hand basin with mixer taps and tiled splash back. Mostly tiled walls to bath area. Fully tiled floor. Extractor fan. Single radiator.
OUTSIDE
Garden to front in neat lawn. Tarmac drive to side with off street parking for 2 cars. Timber fencing to:
Rear garden in lawn and paved pathway. PVC tank. New pre fabricated oil fired boiler house. 6Ft. timber fencing. Outside tap and light.
Rear garden in lawn and paved pathway. PVC tank. New pre fabricated oil fired boiler house. 6Ft. timber fencing. Outside tap and light.
IMPORTANT NOTE TO ALL POTENTIAL PURCHASERS;
Please note, none of the services or appliances have been tested at this property.
Broadband Speed Availability
Potential Speeds for 29 Birch Hill Meadows
Max Download
1800
Mbps
Max Upload
220
MbpsThe speeds indicated represent the maximum estimated fixed-line speeds as predicted by Ofcom. Please note that these are estimates, and actual service availability and speeds may differ.
Property Location

Mortgage Calculator
Contact Agent

Contact Country Estates (Antrim)
Request More Information
Requesting Info about...
29 Birch Hill Meadows, antrim, BT41 2TY

By registering your interest, you acknowledge our Privacy Policy

By registering your interest, you acknowledge our Privacy Policy














